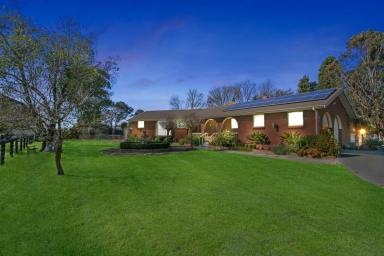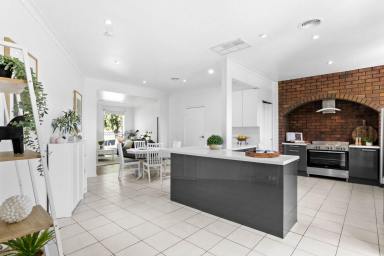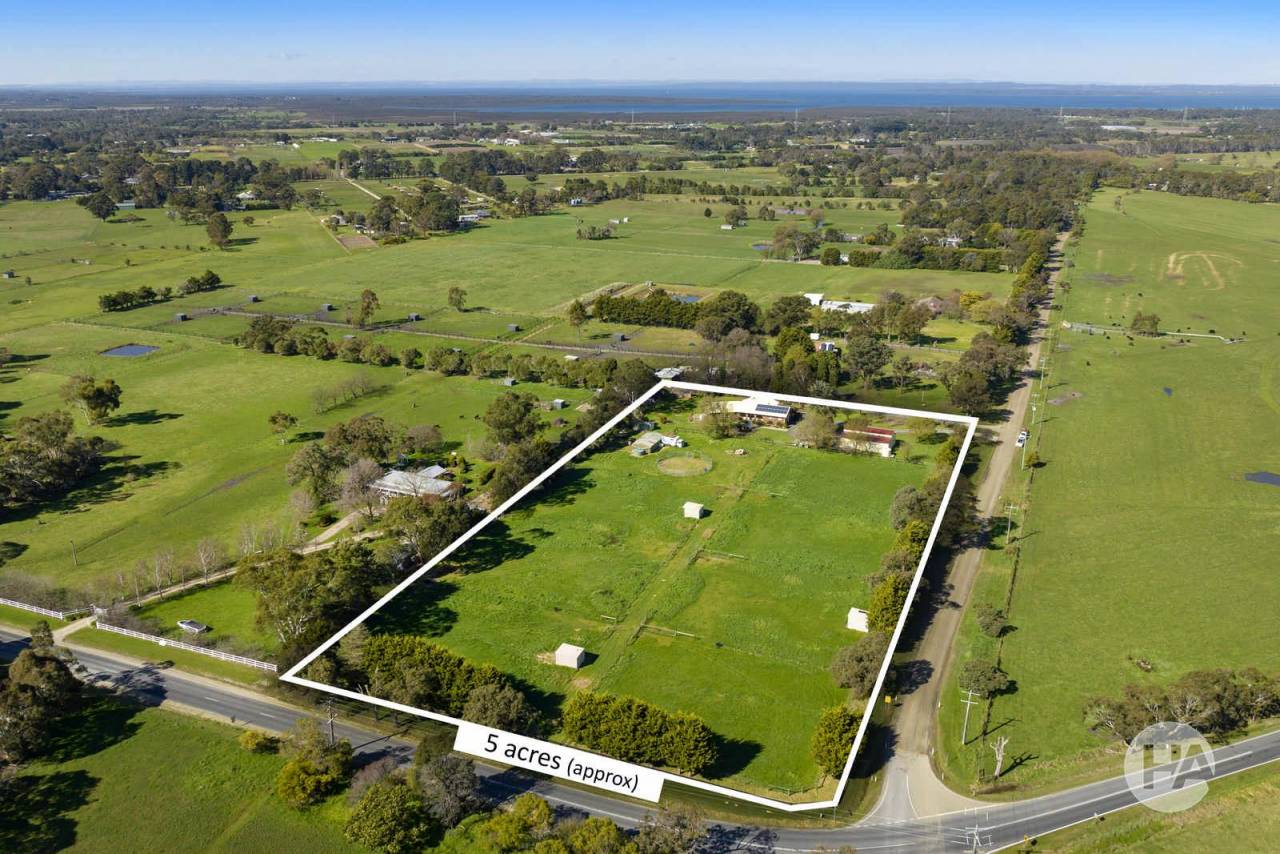160 Queens Road Pearcedale VIC 3912
Sold $1,825,000
Under Offer- Property Type Acreage/Semi-rural
- Land area approx 5.0ac
- Region Southern Melbourne
- Locality Casey
- Garages 4
Large Family Living With Room For Horses
Enjoying the peace and privacy of country living on 5 acres (approx.) this idyllic property is just a stone’s throw to Pearcedale’s village and Primary school. Featuring a striking 4-bedroom home, round yard, horse boxes and American barn this property provides a fabulous haven for families seeking wide open spaces and fresh country air.
This updated home features light filled living areas, with new Scandinavian style flooring and exposed interior brickwork combining modern style with country charm.
The contemporary kitchen with features stone benchtops, walk-in pantry, integrated dishwasher and brand new 900mm oven, with the attached dining and living providing a flowing space for all the family. A sheltered alfresco entertaining terrace provides ample opportunity for outdoor hosting.
A spacious master bedroom with walk-in robe and ensuite is all set up to pamper parents in the superbly configured layout. Family features include 3 additional bedrooms with built-in robes and as new carpeting beside a modernised family bathroom with a rain shower and deep bathtub.
Just a short drive to the major shopping of Somerville and the secondary school, the property includes 8 paddocks, 3 horse boxes, a round yard, enormous barn with roller doors, a chook run, water tanks, fruit trees, 5.5kW (20 panels) solar system and a double garage with over-height roller doors behind electric gated entry.
Homes and Acreage is proud to be offering this property for sale – To arrange an inspection or for further information, please contact the office on 1300 077 557 or office@homesacreage.com.au
Features:
• Spacious family home on 5 acres (approx)
• 2 light-filled living areas with scandanavian style flooring& external sliding glass doors
• Central dining area
• Contemporary kitchen with stone benchtops & walk-in pantry
• New 900mm Eurotag oven with electric cooktop
• New integrated dishwasher
• Sheltered alfresco-living terrace
• Oversized master bedroom with walk-in robe & ensuite
• New family bathroom with walk-in rainshower & soaker tub
• 3rd bathroom through laundry
• Built-in robes in all additional bedrooms
• Enclosed fireplace, gas ducted heating & evaporative cooling
• 5.5kW (20 panels) solar system
• Double garage with overheight roller doors and storeroom
• 8 paddocks with mains and tank water
• 3 horse boxes
• Round yard
• Horse wash and tie up
• Hay shed
• 2nd shed
• Barn with roller doors
• Chook coop & run
• Water tanks
• Fruit trees
• Electronic gated entry
• Double frontage with dual access
Email a friend
You must be logged in and have a verified email address to use this feature.
Call Agent
-
Alice OrmrodHomes & Acreage
Call Agent
-
Grant PerryHomes & Acreage


























