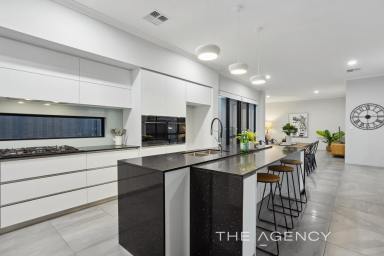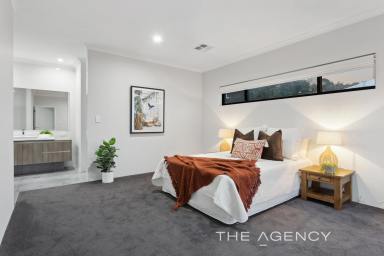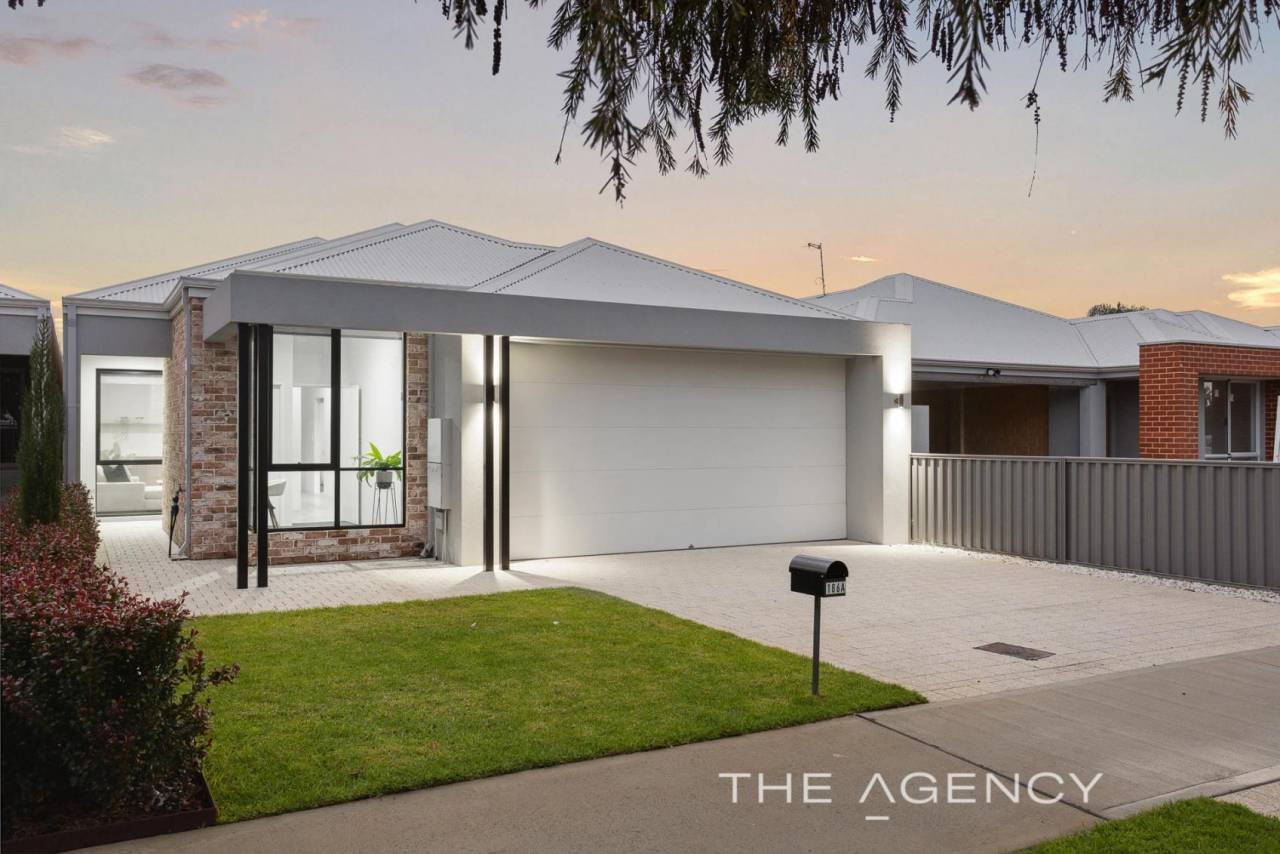186A Armadale Road Rivervale WA 6103
Sold $1,355,500
Modern Family Elegance!
New family homes in the current real estate market are incredibly rare! This spacious four bedroom, three bathroom home offers multiple living areas, a guest suite, perfect for an intergenerational family and high-end finishes throughout. Nestled in a quiet family-friendly pocket of Rivervale, the lifestyle on offer here is simply second to none!
Asserting itself from the street with exposed brick and manicured gardens, you'll enter the property through an extra-wide front door onto soaring high ceilings and premium tiled flooring. The study which could be used as a fifth bedroom, is positioned at the front of the home and features a walk-in storage room. Beyond this, the theatre is complete with a kitchenette, ensuring a separate living space. The secondary bedrooms are thoughtfully positioned away from the main living area. All bedrooms are very spacious and feature robes and easy access to the bathroom. One of the secondary bedrooms is a perfect guest suite complete with an ensuite and walk-in robe, ensuring ample accommodation for a multi-generational family!
The heart of the home is the open plan kitchen, living and dining room complete with lots of windows and access to the alfresco. The kitchen is equipped with all the features you could ever desire allowing you to unleash your culinary prowess!
Positioned at the rear of the home, the palatial master suite complete with a resort-style ensuite and huge dressing room, delivers the ideal parental retreat!
Contact Michael Keil today to register your interest!
Property Features:
● Modern elevation with exposed brick and entrance feature
● Extra wide front door
● Study room with walk-in storage
● Double garage with storeroom
● Theatre with kitchenette
● Two secondary bathrooms both double vanities with stone benchtops and double-sized shower
● Three spacious secondary bedrooms all with robes
● One of the secondary bedrooms is an excellent guest suite with a walk-in robe and ensuite, perfect for inter-generational living
● Powder room
● Spacious laundry with stone benchtops and overhead cabinetry
● Expansive open plan kitchen, living and dining room with large windows that allow ample light to filter through
● Chef's kitchen complete with scullery, lots of drawers, island bench with waterfall edges, breakfast bar, undermount sinks, overhead cabinetry, Electrolux double 600mm ovens, integrated range hood, splashback window, glass splashback, Electrolux 900mm cooktop and integrated rangehood, plumbed fridge recess
● Raised alfresco with feature exposed brick and adjacent grassed area
● Palatial master suite with resort-style ensuite with double vanity with stone benchtops, double shower, WC. Master suite also features a dressing room which is enormous
● Premium roller blinds throughout
● Premium 600x600mm floor tiles
● Soaring high ceilings
● Daikin zoned reverse cycle air conditioning
● Lush carpets
● Water Rates: $1,596.17 pa
● Council Rates: $2,479.13 pa
● Block Size: 506 sqm
Location Features:
● Just moments from Rivervale Primary School and St Clare's School
● Footsteps from Peet Park
● Close to Belmont Forum
● Easy access to Perth CBD, Optus Stadium and Crown Entertainment Precinct
● Close to public transport
Expressions of Interest Close 9 September 2024 at 7.30pm (unless sold prior).
Disclaimer:
This information is provided for general information purposes only and is based on information provided by the Seller and may be subject to change. No warranty or representation is made as to its accuracy and interested parties should place no reliance on it and should make their own independent enquiries.
Email a friend
You must be logged in and have a verified email address to use this feature.
Call Agent
-
Michael KeilThe Agency Perth































