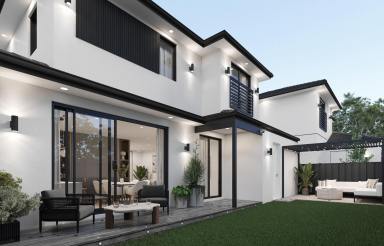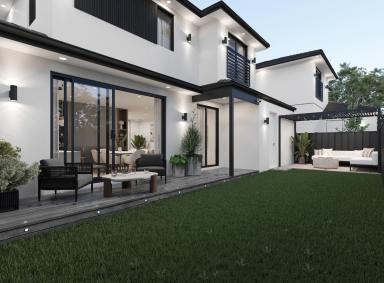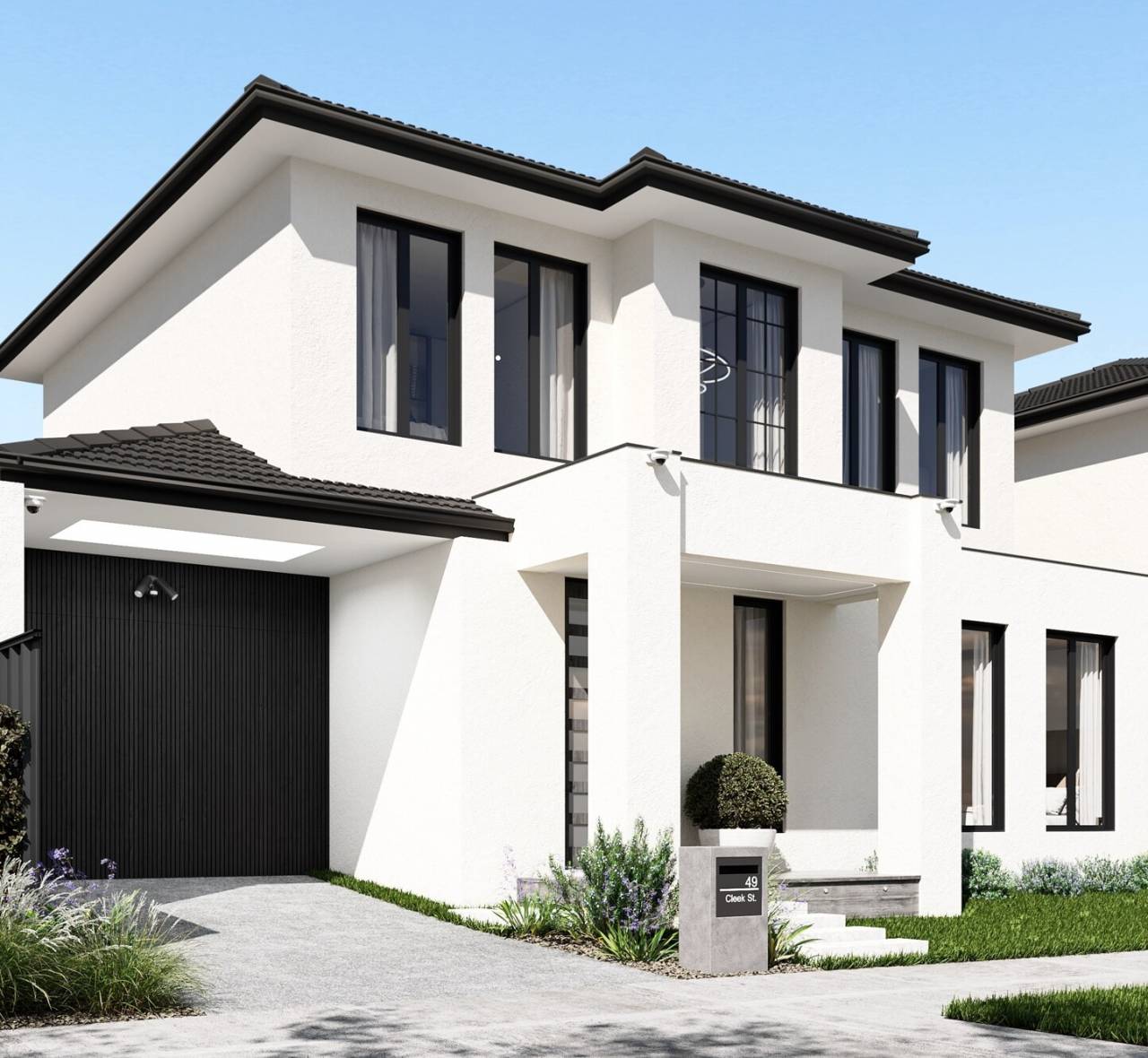49 Cleek Ave Oakleigh South VIC 3167
For Sale Brand New Fully Detached – 5 Skylights.
- Property Type Townhouse
- Region Melbourne East
- Locality Monash
- Garages 1
- Uncovered Carspaces 1
Completion Estimated in 1 Month - Elegant French-inspired detached residence with 5 Skylights, Private driveway, Strong Street Presence
Completion Estimated in 1 Month.
Exquisitely crafted luxury home featuring premium inclusions and a design focused on comfort and elegance.
Brand New - Elegant French-Inspired Detached Residence – Completion estimated in 1 Month. Introducing a distinguished French-inspired designer townhouse, meticulously crafted to blend classical architectural elements with contemporary refinement. This residence features an impressive façade, expansive windows, and luminous interiors that exemplify sophisticated living.
Master suites on both the ground and upper levels, No Body Corporate – No Shared Driveway – Private Driveway Parking – Separate Title, Freestanding Construction - Strong Street Presence - has its Own frontage.
Availability:
The property is expected to be completed within approximately 1 month, subject to construction timelines.
Prime Location within Oakleigh South’s Prestigious Blue-Chip Precinct: Situated on a tranquil block away from major roads and freeways, the property affords privacy and serenity. Conveniently accessible via Picadilly and Cleek Streets, with proximity to Golf Links Road and essential amenities, it offers an optimal blend of seclusion and convenience.
This stylish townhouse captures the essence of urban comfort with five stunning skylights that invite natural light from above, illuminating sleek interiors and enhancing the home’s architectural charm.
The thoughtfully conceived floor plans include Master suites on both the ground and upper levels, offering an ideal balance of luxury and practicality.
Enjoy an abundance of natural light and unobstructed views with clear, open windows throughout the house (no frosted glass).
Premium Features Include:
- High ceilings on both the ground and upper floors
- 5 Skylights - 2 Masterbed bedrooms (Skylight + Electric blind)
- Two generously appointed master bedrooms provide versatile living arrangements, perfect for extended families or sophisticated guest accommodations
- Elegant stone benchtops in the kitchen, bathrooms, ensuite, powder room, and laundry
- Contemporary and refined high-end luxury garage door design with internal access
- Expansive showroom-style glass partition promoting openness and visual connectivity
- Timeless herringbone flooring throughout the living spaces - (Ground floor only)
- All Bathrooms - Floor-to-ceiling porcelain tiles and in-wall toilet systems
- Front and Rear Deck
- Beautifully landscaped gardens and a stylish entry
Exceptional Craftsmanship and Design - Luxury living
This residence is finished to the highest standards, featuring premium materials and professionally landscaped gardens, ensuring a harmonious fusion of form, function, and natural light.
The location offers a vibrant lifestyle, perfect for those seeking luxury living in a sought-after area.
Please note that offers below the specified price range and inquiries submitted without a valid phone number will not be considered.
Stamp Duty
Australian National Real Estate acknowledges that it does not provide advice in relation to stamp duty. The Company or vendors accept no responsibility or liability for any stamp duty obligations, calculations, or consequences arising from any transaction.
- Consult your conveyancer or solicitor
- Contact the State Revenue Office
For further details or to register your interest, please contact:
Alexandra Visic – 0403 918 507
Disclaimer:
Please note that the bedroom and bathroom images shown are for illustrative purposes only. They are sourced from DW1 within the same project and may not represent the exact layout or finishes of the unit being offered.
Disclaimer: We have in preparing this document, used our best endeavours to ensure that the information contained in this document is true and accurate, but accept no responsibility and disclaim all liability in respect to any errors, omissions, inaccuracies or misstatements in this document. Prospective purchasers should make their own enquiries to verify the information contained in this document. Purchasers should make their own enquiries and refer to the due diligence check-list provided by Consumer Affairs. Click on the link for a copy of the due diligence checklist from Consumer Affairs. http://www.consumer.vic.gov.au/duediligencechecklist
Photos supplied with Artist impressions and computer-generated images (3D) are for illustrative purposes only. Does not represent actual measurements and specifications or actual design.
Property Code: 4157
Property Features
- Air Conditioning
- Alarm System
- Barbecue
- Broadband
- Broadband Internet Ready
- Built In Wardrobes
- Close to beach
- Courtyard
- Deck
- Dishwasher
- Fenced
- Fireplace
- Fully Fenced
- Garage Remote
- Intercom
- Intercom system
- Low maintenance
- Open Fireplace
- Outdoor Entertaining Area
- Outdoor entertainment area
- Remote Controlled Garage Door
- Secure Parking
- Skylight
- Smoke Alarms
- Split System Air Conditioning
- Verandah
Email a friend
You must be logged in and have a verified email address to use this feature.
Call Agent
-
Alexandra VisicAustralian National Real Estate
Call Agent
-
Las WidanageAustralian National Real Estate
















