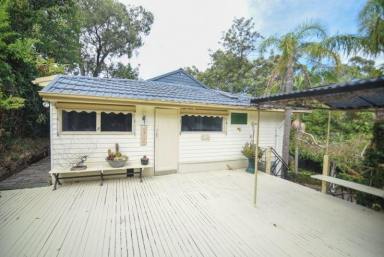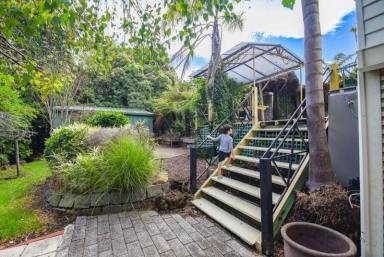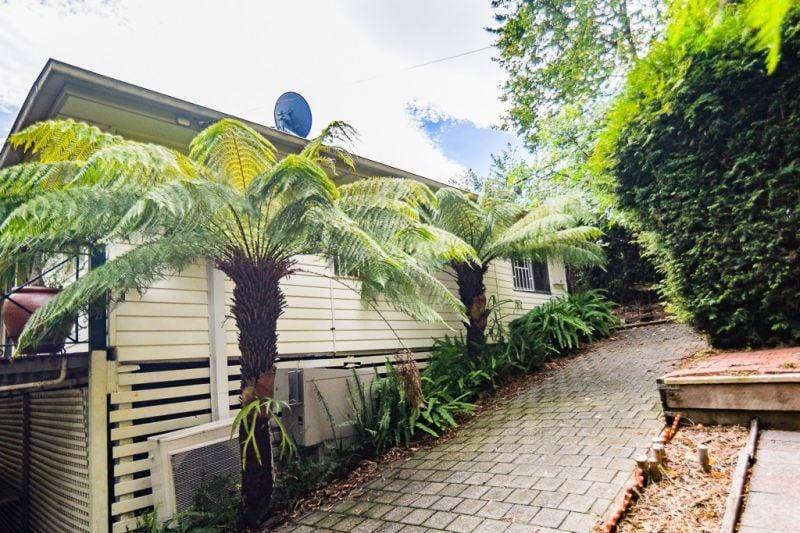1 Swansea Court Belgrave VIC 3160
For Sale Range: $760,000 - $795,000
- Property Type House
- Land area approx 800sqm
- Region Melbourne East
- Locality Yarra Ranges
- Garages 3
QUIET FAMILY HOME, CLOSE TO EVERYTHING!
Phone enquiries - please quote property ID 36830.
Welcome to the leafy suburb of Belgrave in the Dandenong Ranges!
Approximately 40kms from the CBD, Belgrave has all that you need – public transport, schools, shopping and beautiful vistas everywhere you look.
This property is on a single carriage way, one house block south of Burwood Highway. There is barely any passing traffic, two minute walk to the bus, ten minute walk to Belgrave railway station, Woolworths, the cinema, and a plethora of specialty shops. And there is a choice of shopping districts as the Tecoma shops are only a few minutes walk in the other direction. Tecoma Primary School, Tecoma kindergarten and the Tecoma railway station are on the same side of the road and an easy walk. Upwey High School is a further kilometre along the road. St. Thomas’ Primary School and Mater Christi Girls College are in Belgrave so they are short walks too. And a medical centre is a one minute walk.
And now the property… This house is an old Belgrave classic home, quirky, comfy, easy to manage, great for kiddos and adults alike. The garden is large and waiting for it’s new people to love it and make it special. A family has lived in the house for thirty-five years, everyone is now grown up and has moved on to their own homes in Belgrave. Neighbors are not visible from the property and there are trees and plants a plenty. Tall trees on the property have been removed so risk management is low. There are two balconies attached to the house. One running the length of the house and one large one on entry to the house which has a small pergola with a wisteria growing on it. There is plenty of room for tables, chairs, BBQs and plants. There are sun spots all over the property and lovely mottled shade also. The property is fully fenced, with two large carports (beyond the fencing) and extra off road car spaces. There is a 6x6m garage with a very high ceiling, windows and large sliding door, with a large wooden walkway leading to the garage. The drive in entrance to the house is a flat grade and a flat walk onto the balcony and into the house. The laundry room and extra toilet is under the house.
The master bedroom is approximately 5m x 4m with built in robes and plenty of room to have seating creating a retreat with large windows with a lovely vista. The master has a door to the bathroom and to the loungeroom. The other bedrooms are both around 5m in length and 2.5m wide, easily fitting queen beds. One has a built in robe and drawers and one has a floating timber floor. The kitchen has plenty of storage areas and a gas upright oven/stovetop. The entry/dining area has room for table and chairs and has a breakfast bar looking out to the balcony. This home has gas ducted heating in all rooms, a large ceiling fan in the loungeroom and master bedroom. It has a new gas hot water service and the electrical system has been checked by qualified electricians and new safety switches installed. The land size is just under 800m2 with potential for subdivision and commercial use. (STCA)
DISCLAIMER While proudly assisting home owners to sell since 1999, No Agent Property takes every care to verify the accuracy of the details in this advertisement, but the correctness cannot be guaranteed.
Property Features
- Air Conditioning
- Balcony
- Broadband
- Ducted Heating
- Shed
- Outdoor Entertaining Area
- Fully Fenced
- Dishwasher
- Pet friendly
- Deck
Email a friend
You must be logged in and have a verified email address to use this feature.
Call Agent
-
No Agent Property - VICNo Agent Property


































