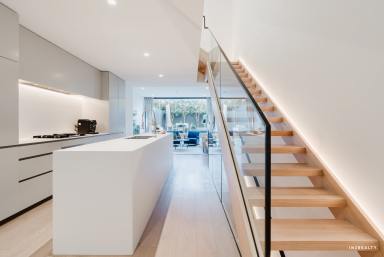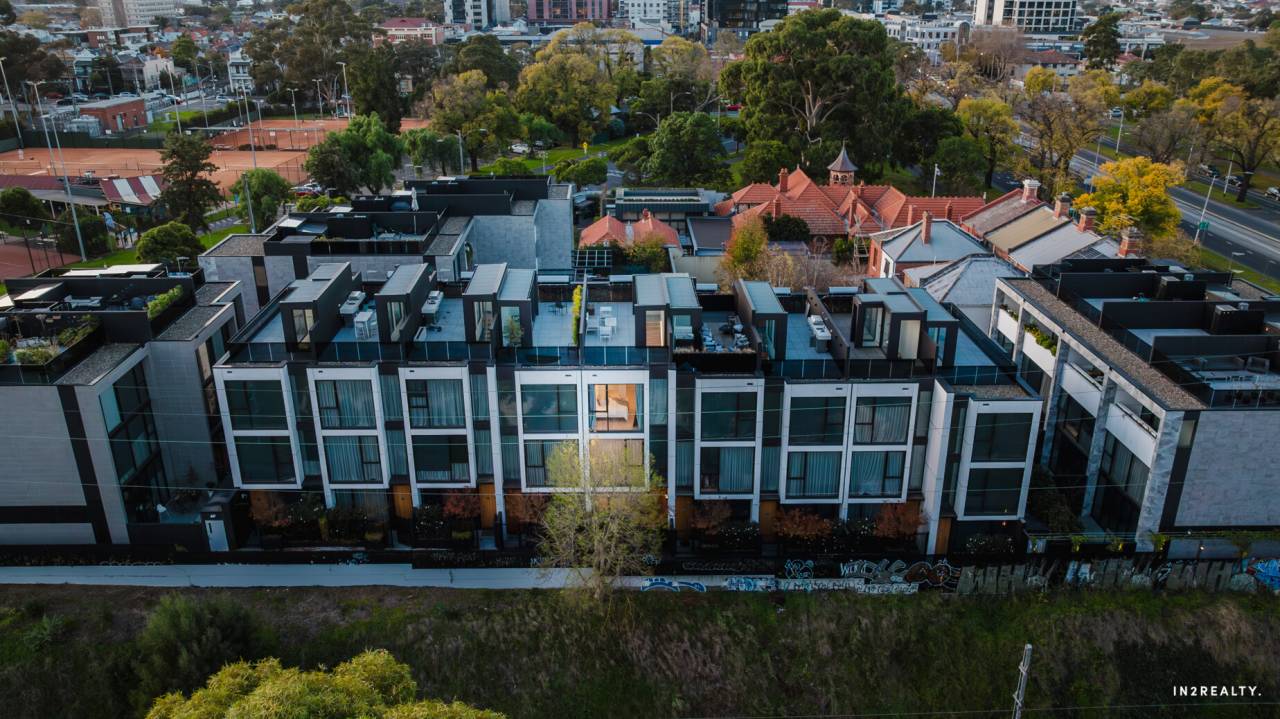10 Bridleway Walk Parkville VIC 3052
Sold
- Property Type Townhouse
- Land area approx 104.000sqm
- Floor area approx 280sqm
- Region Northern Melbourne
- Locality Melbourne
- Energy Rating 6.0
- Toilets 3
- Garages 2
- Ensuite 2
Parkville Masterpiece: Award-Winning Townhouse
Own a piece of Parkville's prestige. This multi-award-winning townhouse transcends the ordinary, setting a new standard for contemporary living. Step inside and discover three light-filled levels, each showcasing unparalleled craftsmanship and meticulous attention to detail.
Unmatched Excellence:
- Unrivalled Space: Four expansive bedrooms, each with luxurious en suites / powder rooms, create a private sanctuary for all.
- Unwavering Luxury: Stone finishes, top-of-the-line Miele European appliances, and a two-car garage elevate your everyday experience.
- Unbeatable Accessibility: Nestled between Princes Park, Royal Park, and the Melbourne Capital City Trail, with a tram stop at your doorstep for seamless access to Melbourne's vibrant CBD.
- Unforgettable Entertaining: Entertain under the stars on the expansive rooftop terrace, offering breathtaking views and unparalleled privacy.
A Collaboration of Visionaries:
- Architect: Koos de Keijzer, DKO Architecture
- Interior Design: Sue Carr, Carr Design Group
- Landscape Design: Jack Merlo
Experience the epitome of modern living in tightly-held Parkville. This uber-luxe residence, unlike any other, offers an exquisite blend of style, functionality, and award-winning design.
Contact Carlo today to arrange a private inspection.
Property Code: 2116
Property Features
- Courtyard
- Built In Wardrobes
- Broadband
- Outdoor Entertaining Area
- Air Conditioning
- Grey Water System
- Solar Hot Water
- Solar Panels
- Secure Parking
- Reverse Cycle Air Conditioning
- Remote Controlled Garage Door
- Intercom
- Floorboards
- Ducted Heating
- Ducted Cooling
- Deck
Email a friend
You must be logged in and have a verified email address to use this feature.
Call Agent
-
Carlo LorussoIN2REALTY































