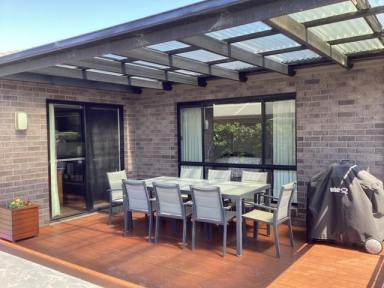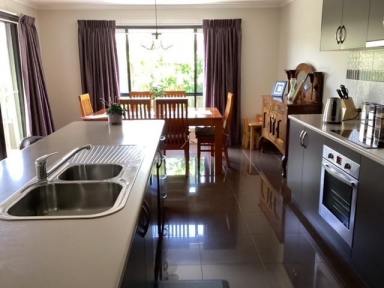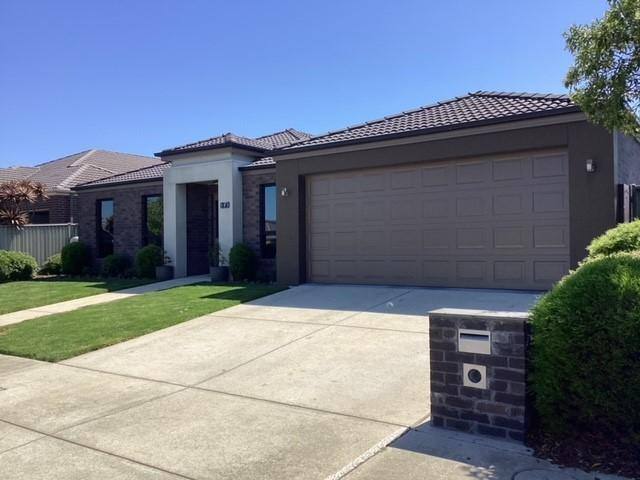101 Alfredton Drive Alfredton VIC 3350
3 BR plus Study; Ensuite; 729m2; Large Shed; Alfresco Area
The location and immaculate presentation of the family home are only two of this property's features. The Bryan and Peterson quality build was completed in 2007. The master bedroom has an ensuite and WIR; the open plan kitchen/dining/living room is supported by an additional living/lounge room; the kitchen has quality fittings and a breakfast bar; the heating is ducted gas with an electric split system in the open plan area; the HWS is solar assisted (instant gas with a storage tank also); the double garage has direct internal access and a roller door to the back yard and the alfresco area provides a cosy undercover, entertaining area.
The gardens feature lush lawns and attractive shrubs with an expanse of rear lawn.
A metal 6m x 9m, 3 bay lockup shed is accessed through the drive-through double garage.
Email a friend
You must be logged in and have a verified email address to use this feature.
Call Agent
-
Bram GunnElders Real Estate Ballarat






































