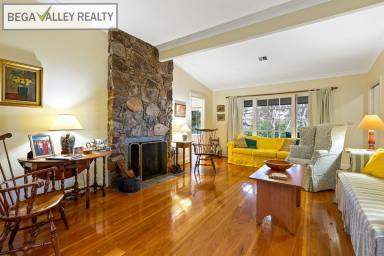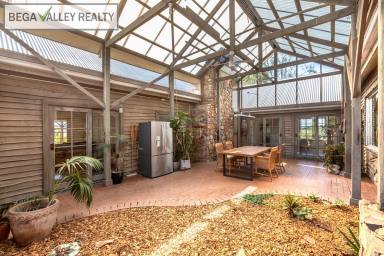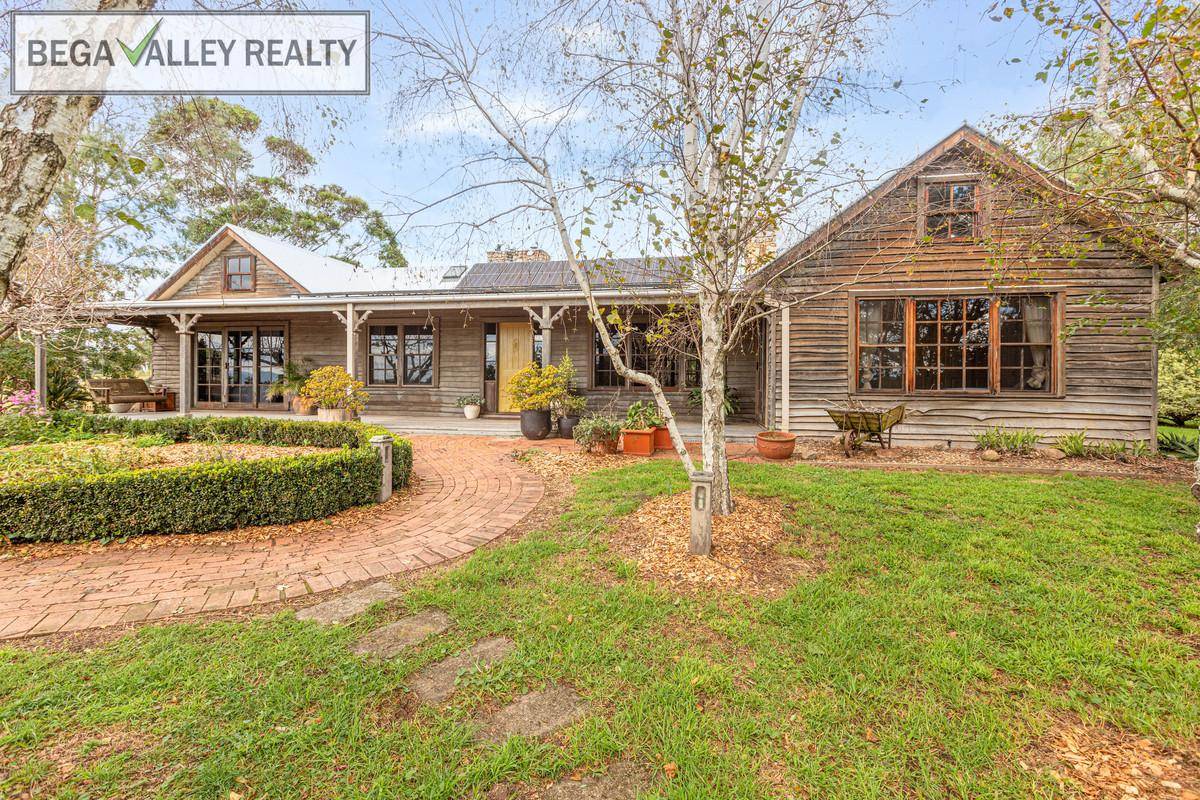109 Slaters Lane Candelo NSW 2550
Sold $1,400,000
- Property Type House
- Land area approx 21.00ac
- Region South Coast
- Locality Bega Valley
- Toilets 4
- Garages 4
- Ensuite 1
HAND CRAFTED STORYBOOK HOME ON 21 ACRES
Built twenty-six years ago, from solid natural edge Australian hardwood by an American couple who had previously lived all over the world. Their vision was to build their dream home and they went to great lengths and into extraordinary detail to ensure their vision was satisfied.
Inside you have three bedrooms and two bathrooms. The master bedroom has a walk-through robe and an ensuite as you'd expect. The master bedroom is accessed via a roomy office or sitting room privately located near the entry hall away from the rest of the house. There is also fully self-contained granny flat that is linked to the house by a spectacular all-weather under cover entertainers atrium that also provides internal access to an oversized four-car garage. The granny flat adds another bedroom, kitchen, living area and bathroom. Back inside the garage you'll find ample workshop space and good sized built-in storage cabinets. Outside of the garage you'll appreciate two enchanting barn doors for vehicle access and a large skillion attached to the side of the garage to safely store a ride-on mower, firewood and garden tools out of the weather. In addition to this, about 100 metres away from the house at the rear of the property, you'll find the original dairy stables that have received a "high-end" makeover. Perfect for another family member visitors or perhaps supplement your income as an Air B & B.
Back inside the main home all of the rooms have been recently painted by professional painters. The country-style kitchen has gas cooking and an enchanting original timber fuel stove cooker that harks back to the era that embodies the theme of the home. The main living room is light-filled and spacious with a beautiful natural stone feature fireplace as the centre piece. There is also ducted heating and cooling that features three separate temperature control zones, and an internal ducted vacuum cleaning system.
The gardens are very well established with netted-in citrus trees and berry orchards plus a highly productive fig tree. The vegetable patches are nicely planned and laid out and all of the gardens benefit from being connected to the comprehensive irrigation system.
The property has excellent water security with an on-title submersible water pump on a steel jetty located at the creek. From here water can be pumped to a holding tank to gravity-feed the water troughs and garden taps. In addition, a 90,000-litre concrete rainwater storage tank supplies the house. The rainwater tank is connected to a plumbing system that has a gate valve option to use creek water for home use if the need arises via a substantial water filtration system. The property is very well-fenced and divided into four paddocks of virtually weed-free pasture.
John Scarlet, an architectural heritage specialist, was employed to complete the project that used hand-picked timber logs imported from Victoria. The logs were radial cut with a natural edge finish to give the home its unique rustic storybook look, however, there are other benefits derived from radial cut natural edge cut timbers. Using the entire log there is minimal waste so you have a range of environmental and technical benefits. The timbers consistent growth ring orientation makes the timber more stable because the growth stresses are released evenly in each timber section. Which is a big win for the environment and the lucky buyer of this home.
Other examples of the extra care and planning taken in the construction of this home include the internal hardwood timber flooring that was individually screwed and plugged into position, rather than nailed which is common practice. The hand-crafted French doors and windows were all custom-made in keeping with the historical feel the original supervising owners wanted to achieve and outside there is more evidence of thoughtful future-proofing the home. This is evident in the termite protection system that was installed at the completion of construction and it has received ongoing inspections and maintenance since that time. The storm water drainage is also over-engineered as a long term risk minimisation strategy to ensure the longevity of the home is sound.
Town power and plus 15 KW solar panels 90,000 litre rainwater storage plus on title access to creekwater with a pump on a steel frame located at the creek. STARLINK INTERNET. Two septic waste systems. Five bedrooms four bathrooms two granny flats and four car garage with workshop space. Council rates approx. $1,800 pa
Property Features
- Ducted Heating
- Ducted Cooling
- Courtyard
- Balcony
Email a friend
You must be logged in and have a verified email address to use this feature.
Call Agent
-
Rob FlynnBega Valley Realty






































