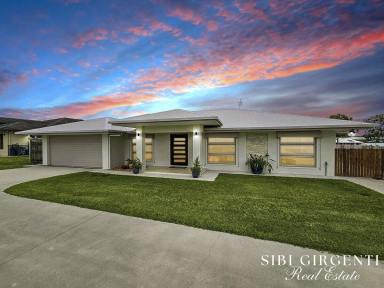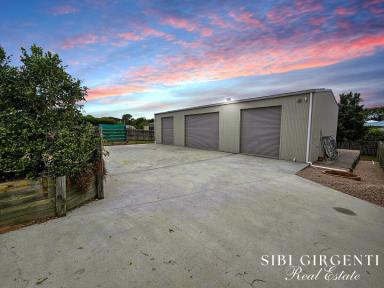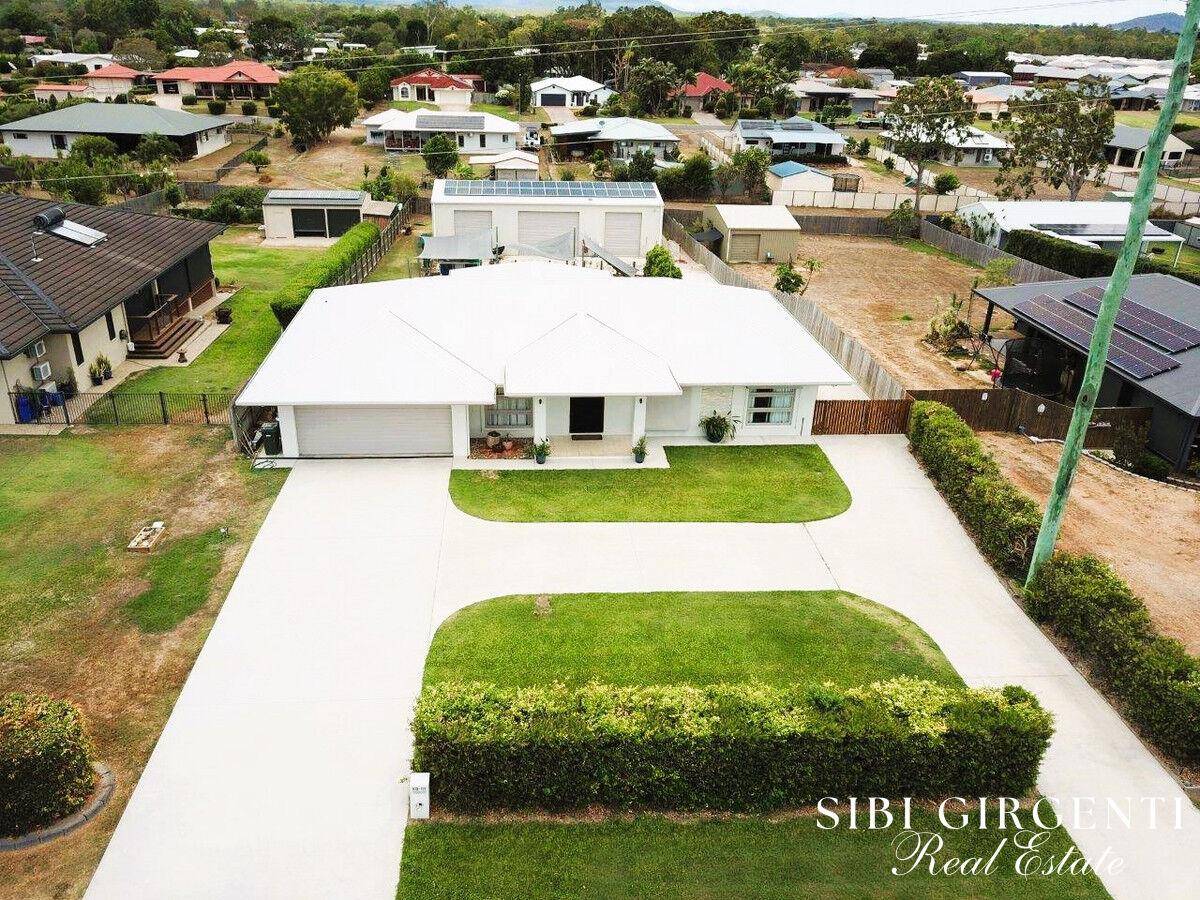109 To 111 Hastie Road Mareeba QLD 4880
Sold $870,000
- Property Type House
- Land area approx 1797.00sqm
- Floor area approx 276sqm
- Region Far North Queensland and Torres Strait
- Locality Mareeba
- Ensuite 1
- Garages 2
- Toilets 2
- Uncovered Carspaces 6
EXQUISITE DESIGNER FAMILY HOME with great BIG SHED NOW REDUCED to $899000
OWNERS ARE COMMITTED and READY TO MOVE ON .
Welcome to this breathtaking 4-bedroom family home, offering a spacious 1797m² block which is ideally located on the Cairns side of Mareeba. This meticulously designed home boasts an array of exceptional features.
The property combines modern elegance with a functional layout, making it the perfect choice for a growing family. Set on a large, private block, enjoy the peace and serenity of modern living while being just a short drive from Cairns and all its amenities.
Opportunities like this are as rare as it gets in today's market.
The executive style 4-bedroom, 2-bathroom home presents as new and showcases a high-quality construction standard, thoughtful design and a functional layout perfect for entertainers and families alike. Stepping inside you are greeted with an open plan living space, sleek cabinetry and neutral tones that frame this generously sized, modern space.
The gourmet kitchen is filled with natural light and features a walk-in pantry and servery. The island bench and Essa stone bench tops complete the kitchen, while cooking enthusiasts will enjoy the 980mm gas cooktop and dual wall ovens. Both bathrooms are also featured with Essa stone bench tops, with the ensuite featuring a double vanity and twin showers.
Privacy, excellence and space are all addressed with careful consideration throughout this stunning residence. It is beautifully designed to offer a relaxed Far North Queensland lifestyle, allowing for both seclusion and entertaining. Inside living flows to the outside timber deck entertaining space seamlessly, overlooking a near level, useable yard space and mountain views as far as the eye can see.
For those who envy a shed, there is a massive, powered Colourbond shed (18m x 10m x 4m high) which is easily accessed via the front or side entrance. Concrete pathway surrounds the entire home, whilst underground irrigation services the front garden beds and yard. An 8kw solar power system completes the package.
More impressive features include:
- Fully fenced 1797m2 allotment
- Open plan living
- Gourmet kitchen with Essa stone bench tops
- King sized master bedroom with opulent ensuite and walk-in robe
- Spacious internal laundry with stone bench top
- Generous timber deck outdoor entertaining area with built-in BBQ
- High quality build with 2.7m ceilings throughout
- 8kw Solar system
- Gas hot water system
- Security screens to windows and sliding doors
- Fujitsu 15kw inverter ducted air conditioning throughout
- Electric roller blinds to patio (controlled via remote or phone)
- 3 roller doors (3.6m high) on shed and middle bay roller door 5.6m wide
- Drive through Concrete driveway with dual access
- Full concrete driveway access to shed
- Concrete apron across front of shed
- 3 Phase power available to connect
- Established raised garden beds with irrigation
- 5000 Litre Rainwater tank plumbed to residence
This bright, open home is the picture of modern living. If the best of everything is your way of life, you've just found your new amazing property.
To arrange your inspection, Contact Exclusive Marketing Agent Rino Gava 0427779086 or e-mail: rino@girgentigroup.com
Email a friend
You must be logged in and have a verified email address to use this feature.
Call Agent
-
Rino GavaSibi Girgenti Real Estate

































