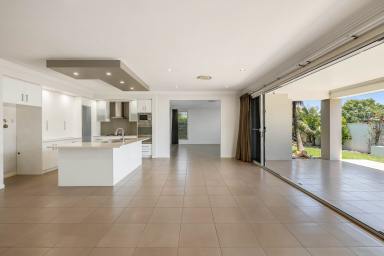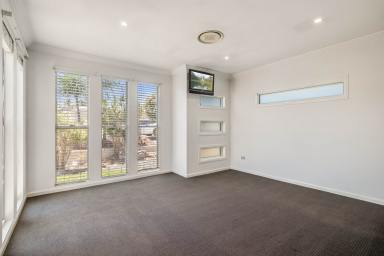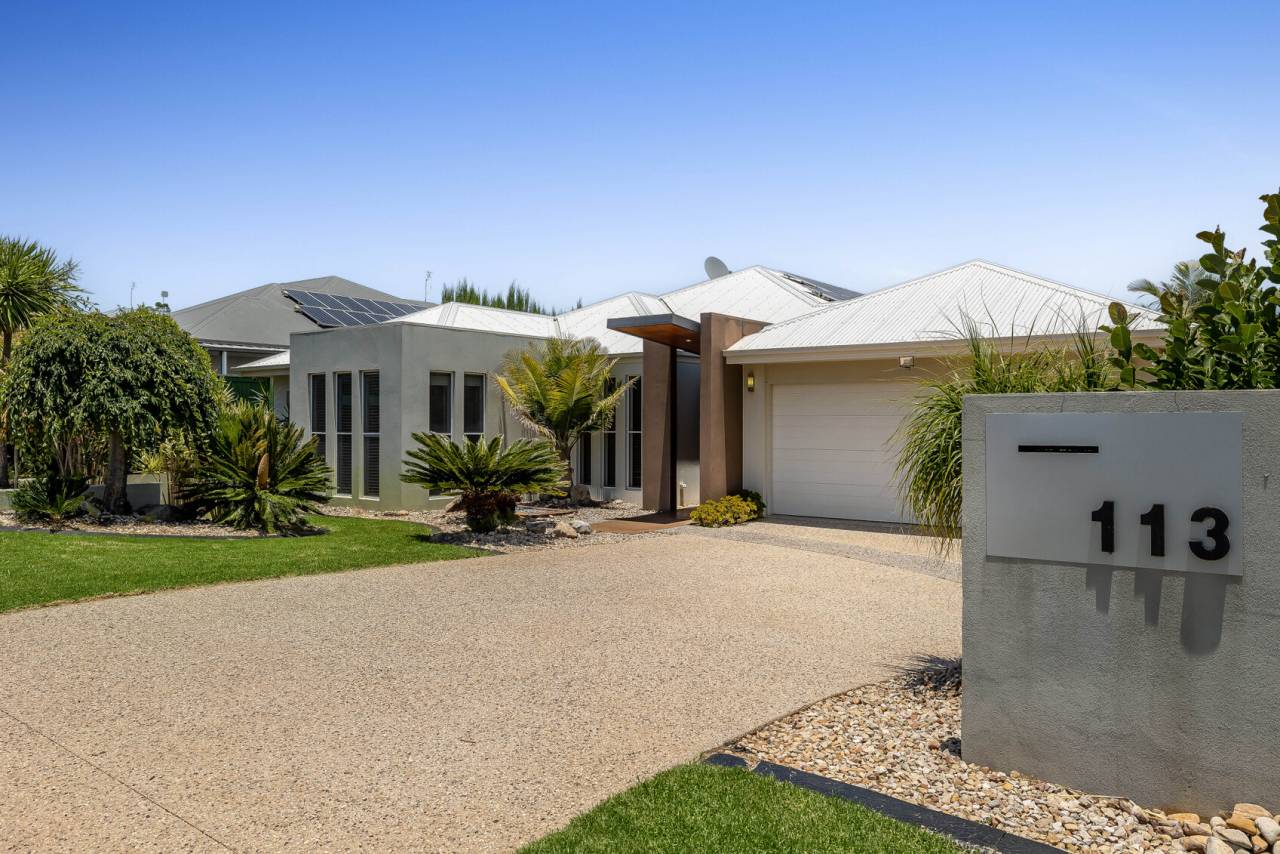113 Aberdeen Street Rangeville QLD 4350
For Sale Interest Over $1,550,000
- Property Type House
- Land area approx 765sqm
- Floor area approx 382sqm
- Region Darling Downs and South West
- Locality Toowoomba
- Carports 1
- Garages 2
Where Modern Comfort Meets Generous Family Living!
If you’ve been dreaming of a home with space to move and a layout designed for relaxed family living, your search ends here! Welcome to 113 Aberdeen Street, where size meets style in the heart of sought-after Rangeville.
From the moment you arrive, the inviting front porch and grand entry create a warm welcome. Inside, high ceilings and an expansive floor plan deliver an immediate sense of space and comfort. The home boasts five generous bedrooms—four with built-in robes and two with direct garden access—while the master suite offers a private retreat, complete with a walk-through wardrobe and a modern ensuite for added luxury.
Multiple living zones ensure there’s room for everyone – from the large formal lounge and separate dining space to the open-plan living and meals area. The centrally positioned kitchen is the true heart of the home, featuring stone-look benchtops, modern appliances, and a functional layout that will delight entertainers and everyday cooks alike.
At the rear, a huge games/rumpus room opens to the covered alfresco area – the perfect space for entertaining friends or enjoying peaceful afternoons overlooking your low-maintenance yard and beautiful feature wall. A handy shed provides storage for tools or outdoor equipment, while established gardens frame the home beautifully.
Stay comfortable year-round with ducted air-conditioning and enjoy the added security of a double garage with internal access, plus an extra carport for additional vehicles and side access to the home.
Located in a family-friendly neighbourhood close to Gabbinbar Primary, Rangeville State School, Centenary Heights High School, and scenic parklands, this home offers peaceful living with everyday convenience.
Additional Highlights:
Walking distance to Middle Ridge Golf Course. Positioned on a two-sided open block with no rear development for lasting privacy. Enjoy beautiful front views of distant tall trees, creating a sense of space and serenity.
There’s even provision to add an outdoor kitchen in the covered alfresco area, with water and waste connections already in place.
Don’t miss your chance to secure this spacious and stylish residence in one of Toowoomba’s most sought-after suburbs.
The Home:
- 4 bedrooms
- 2 bathrooms with a separate bath
- Ensuite
- Double car garage with built-in storage and internal access
- Built-in wardrobes
- Ducted air-conditioning
- Outdoor entertaining area
- Living room
- Study/extra bedroom
- Games/rumpus room
- 5Kw Solar System
- Built in 2008
The Block:
- 765 sqm
- Fully fenced
- Garden shed
- Undercover carport
The Location:
- 12 min (6.0 km) drive to Toowoomba CBD
- 4 min (2.2 km) drive to Gabbinbar Primary State School
- 6 min (3.2 km) drive to Centenary Heights State High School
- 6 min (2.8 km) drive to Toowoomba Plaza
- 2 min (1.1 km) drive to Ballin Park
- 8 min (4.1 km) drive to St Vincent's Hospital, Toowoomba
SCHOOLS: This Property falls within the school catchment area for Gabbinbar State School and Centenary Heights State High School.
General Rates: NET $2,169.34 Half Yearly Approx.
Water Access: NET $397.27 Half Yearly Approx.
GENERAL TENANCY AGREEMENT: This property is under a General Tenancy Agreement until February 2026, paying $830 Per Week.
To arrange an inspection or learn more, contact Cole Schoultz on 0477 410 379.
Property Features
- Air Conditioning
- Broadband
- Built In Wardrobes
- Dishwasher
- Ducted Cooling
- Ducted Heating
- Fully Fenced
- Outdoor Entertaining Area
- Remote Controlled Garage Door
- Rumpus Room
- Secure Parking
Email a friend
You must be logged in and have a verified email address to use this feature.
Call Agent
-
Cole SchoultzQLD Hot Property























