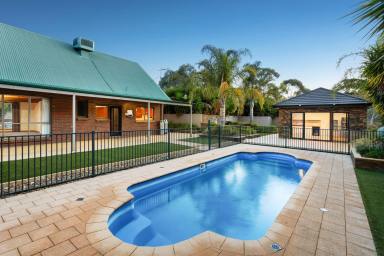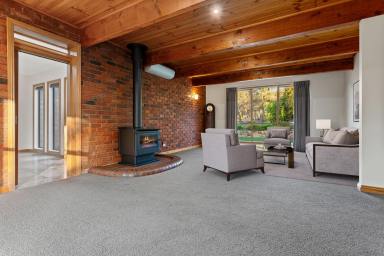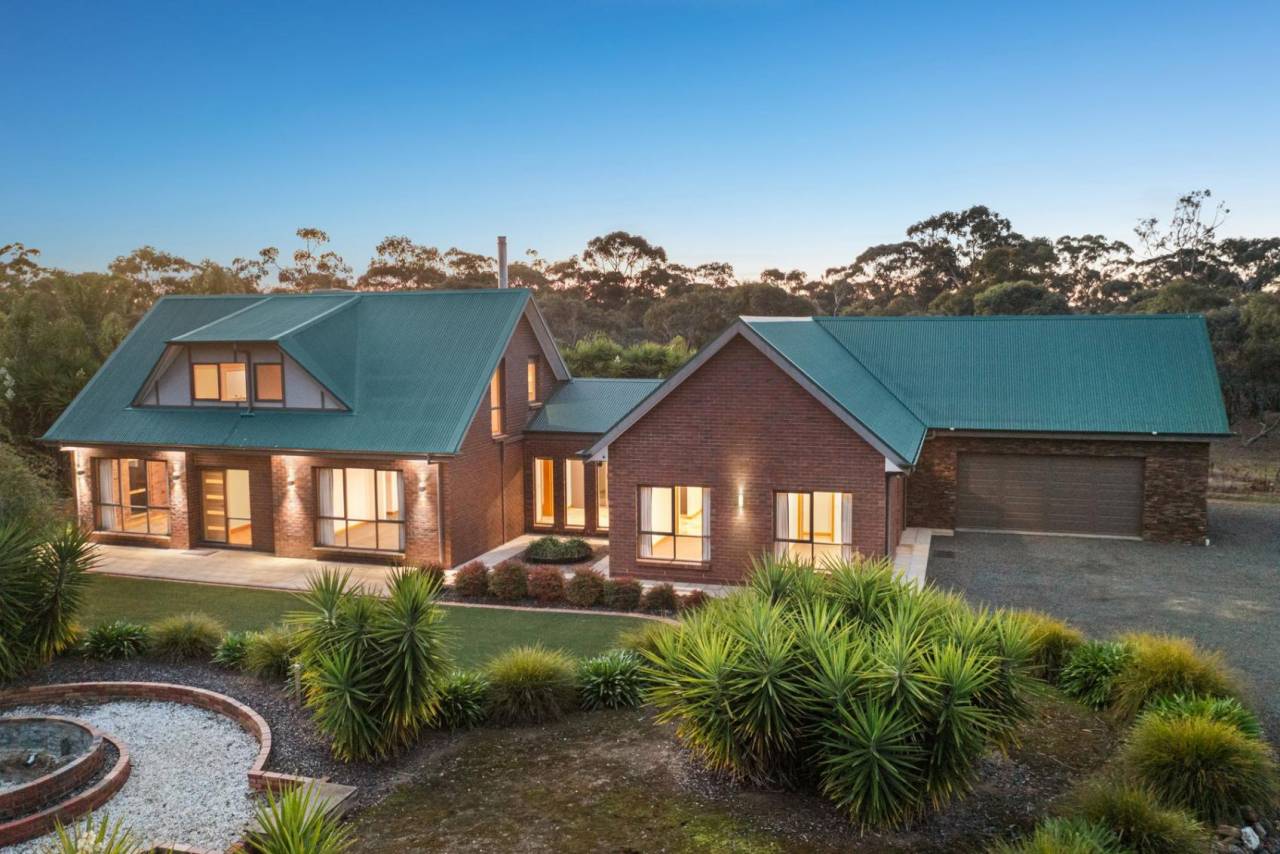119 Caleana Road Junortoun VIC 3551
Sold $980,000
- Property Type House
- Land area approx 5.5ac
- Floor area approx 246sqm
- Region Loddon Mallee
- Locality Greater Bendigo
- Ensuite 1
- Garages 2
- Toilets 4
Character-filled, Bushland Hideaway
Set back from the road on a large allotment and surrounded by native bushland, this character-filled property provides a peaceful hideaway from the world. Perfect for a buyer seeking the benefits of regional living with the city less than 15 minutes away, the home features a flexible design that could easily suit a variety of living arrangements.
- Peaceful locale: surrounded by native bushland and established homes on sizeable allotments; close to bus stops; five minutes to the amenities of both Strathfieldsaye and Junortoun, including shops and schools; less than 15 minutes to Bendigo’s CBD
- Character detail including brick and stone feature walls, timber-lined ceilings, timber staircase, and archways
- Private rear garden with inground swimming pool, pool house with kitchenette (5m x 5m, insulated, lights, power, polished concrete flooring, ceiling fan, split system heating and cooling), water features and mature planting
- Large shed with sliding door access (12.2m x 7m, office area, concrete flooring, power, lights)
The long driveway leads down to the two-storey home and the double garage at one side of the house. A landscaped, low-maintenance front garden is positioned at the entry, and the front door opens into an entry hall. To one side of the lower level is a country-style timber kitchen, separate dining room, and a large laundry with a toilet and shower room. To the other side is a spacious lounge with solid fuel heating, and a sunny vestibule connects this room to three further rooms and side door access. The main bedroom features access to the outdoors, two generous walk-in robes, and a large modern ensuite with double vanity and double walk-in shower. The remaining two downstairs rooms could serve as bedrooms, a study, or additional living, offering great flexibility in the floorplan.
Timber stairs in the entry hall lead up to three further bedrooms, and a bathroom. Two of these rooms include robes, and one has a small balcony overlooking the side yard. The private rear area of the home has been sectioned off to create a peaceful oasis with veranda, alfresco area, courtyard, and inground swimming pool. A freestanding bungalow next to the pool features a kitchenette allowing for a variety of uses including pool house, extra living, guest room, or home office. A large shed with great vehicle access also includes an office space and towards the rear of the block is additional shedding.
Additional features:
- Split system heating and cooling throughout
- Solid fuel heating in lounge
- Kitchen appliances including Bosch oven, five-burner gas cooktop and dishwasher
- Ample storage options
- Versatile floorplan
- Floor-to-ceiling tiles in ensuite
- Additional shed at rear
- Electronic entry to front and side doors
- Security door at rear
- Cubby house
- Water tank
Disclaimer: All property measurements and information has been provided as honestly and accurately as possible by McKean McGregor Real Estate Pty Ltd. Some information is relied upon from third parties. Title information and further property details can be obtained from the Vendor Statement. We advise you to carry out your own due diligence to confirm the accuracy of the information provided in this advertisement and obtain professional advice if necessary. McKean McGregor Real Estate Pty Ltd do not accept responsibility or liability for any inaccuracies.
Property Features
- Air Conditioning
- Balcony
- Built In Wardrobes
- Dishwasher
- In Ground Pool
- Open Fireplace
- Shed
- Split System Air Conditioning
- Split System Heating
Email a friend
You must be logged in and have a verified email address to use this feature.
Call Agent
-
Jayden DonaldsonMcKean McGregor
Call Agent
-
Amy SimMcKean McGregor
























