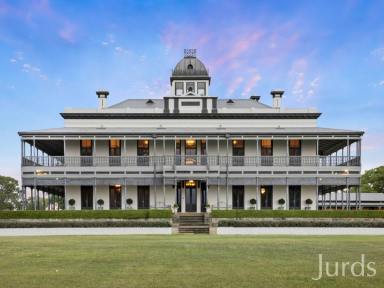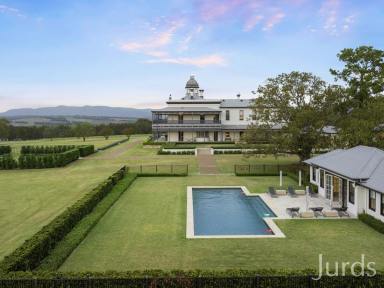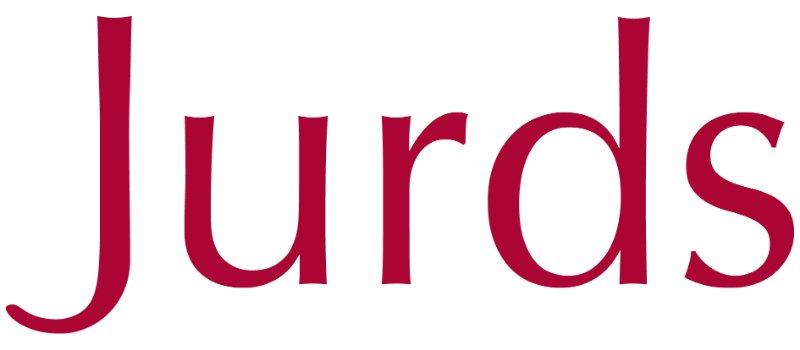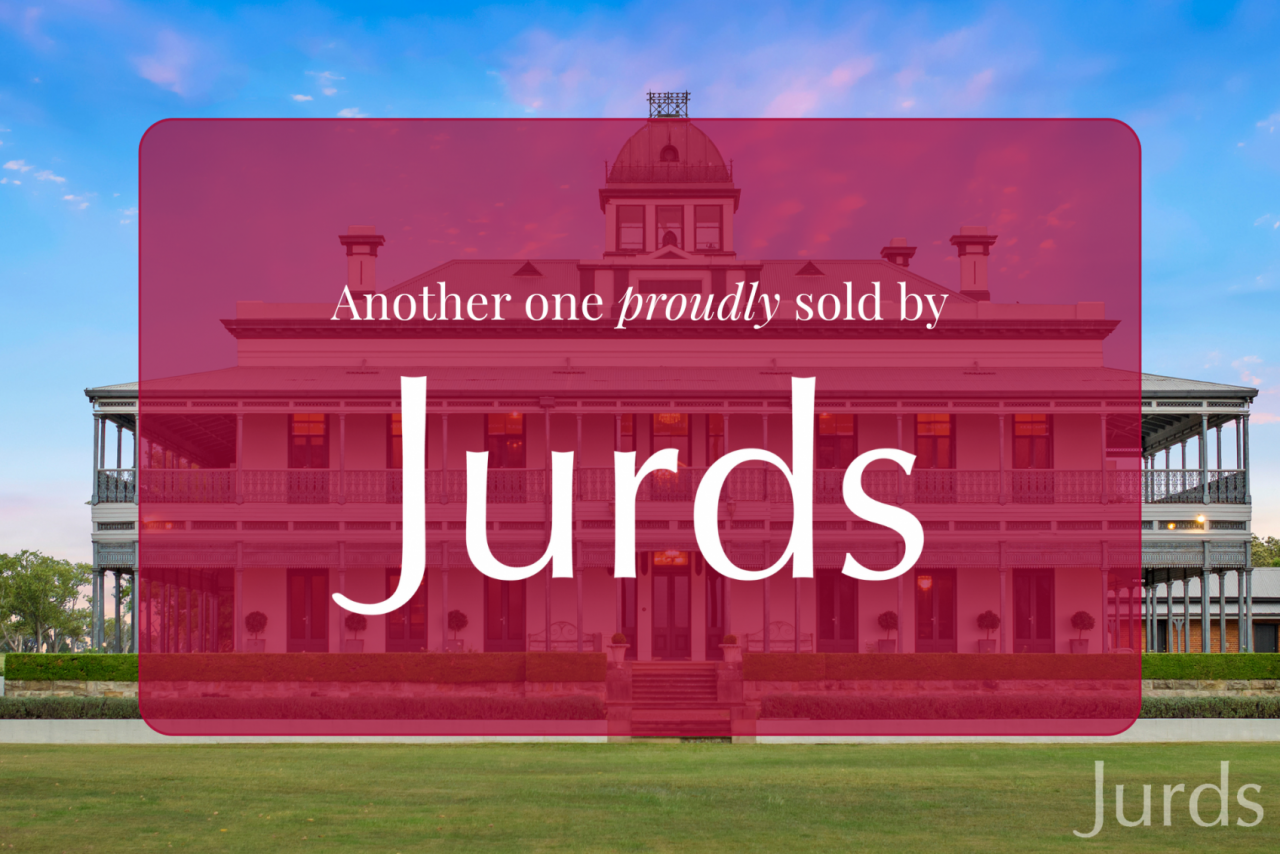119b Minimbah Drive Whittingham NSW 2330
Sold
Minimbah House - Grand Hunter Valley Estate
Set against the Brokenback Ranges in the picturesque Hunter Valley, Minimbah House has been described by prominent heritage architect Robyn Graham as "one of New South Wales', if not Australia's, grandest and finest rural mansion houses". Now with grounds designed by Paul Bangay, a substantial pool and poolhouse, elaborate vegetable garden and a chicken coop, this is the prettiest she has ever looked. Two hours (207km) to Sydney and one hour to Newcastle (76km), it is also only 15 minutes (17km) to the vineyards, restaurants and concert venues of Wine Country. A perfect country home or tree change, this could also be a unique commercial opportunity.
There is no impression more grand than the timeless façade of Minimbah House. This historic residence, constructed between 1874 and 1877 by Benjamin Backhouse for the Mackay family stands as a testament to the opulence and architectural brilliance of the Victorian Filigree style. With its elaborate cast iron detailing, it remains true to a bygone era while offering the palette and comforts of modern luxury living. Majestic old fig trees more than 100 years in the making along with newly planted bay hedges and understated sandstone hardscaping unite to present this masterpiece like never before.
Sprawling over two levels in three wings, this two-storey residence boasts massive wide covered verandahs on both levels, making the most of the breathtaking views that surround the property in all directions. Stepping through the giant front doors, a lobby with original tessellated mosaic tiles, luxurious copper wall panelling, soaring ceilings and a grand ornate staircase offer a welcome like no other. A beautiful dining hall and drawing room with original marble fireplaces have been luxuriously finished with Phillip Jefferies wallpaper and elegant velvet curtains making it the perfect setting for lavish dinners and gatherings.
A brand-new hand-painted kitchen with a stunning Aga cooker wraps around a central island and is completed with a roaring open Jetmaster fireplace, a walk-in larder and walk-in cool-room. Minimbah's grandeur even extends to what may be one of the grandest laundry rooms ever built.
The mansion offers a seamless blend of informal and formal living spaces including a massive billiard hall, an underground wine cellar, numerous home offices and staff or managers quarters. Two substantial suites each with their own bathroom en-suite, beautiful marble fireplaces and breathtaking views offer accommodation for the owner and guests while another wing of bedrooms, also with their own bathrooms en-suite provide ample space for many more. A third wing can be open to the main residence or separated off and used as manager or staff accommodation and it is fully self-contained and has its own entrance. A gym along with a row of external bedrooms and bathroom in what would have originally been the coachman's quarters add to the incredible flexibility of Minimbah House.
The grounds, designed by Paul Bangay, are a masterpiece in their own right, with a huge in-ground concrete pool, brand-new pool house with indoor and outdoor kitchens and its own bathroom as well as a vegetable and herb garden that is set against the backdrop of massive fig trees and a tennis court. These outdoor spaces provide a serene escape and offer spectacular views of the Hunter Valley landscape.
Inspect: By appointment only
Property Features
- Dishwasher
- Floorboards
- Gym
- Open Fireplace
- Outdoor Entertaining Area
- In Ground Pool
- Tennis Court
- Water Tank
More Lifestyle properties
Email a friend
You must be logged in and have a verified email address to use this feature.
Call Agent
-
Cain BeckettJurds






































