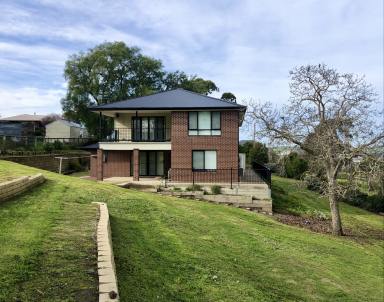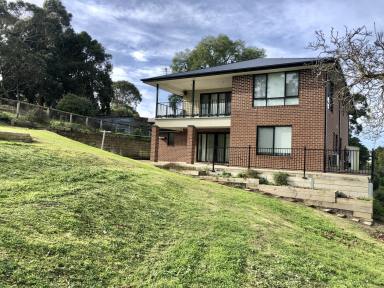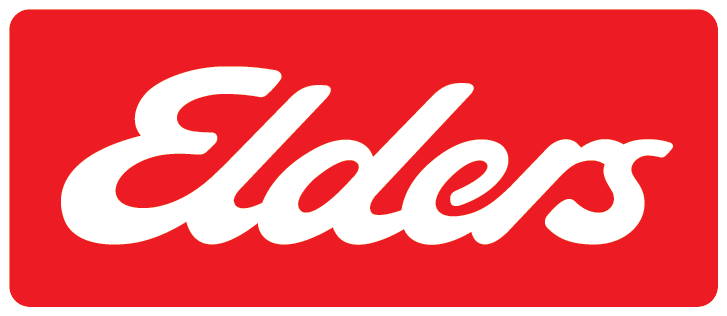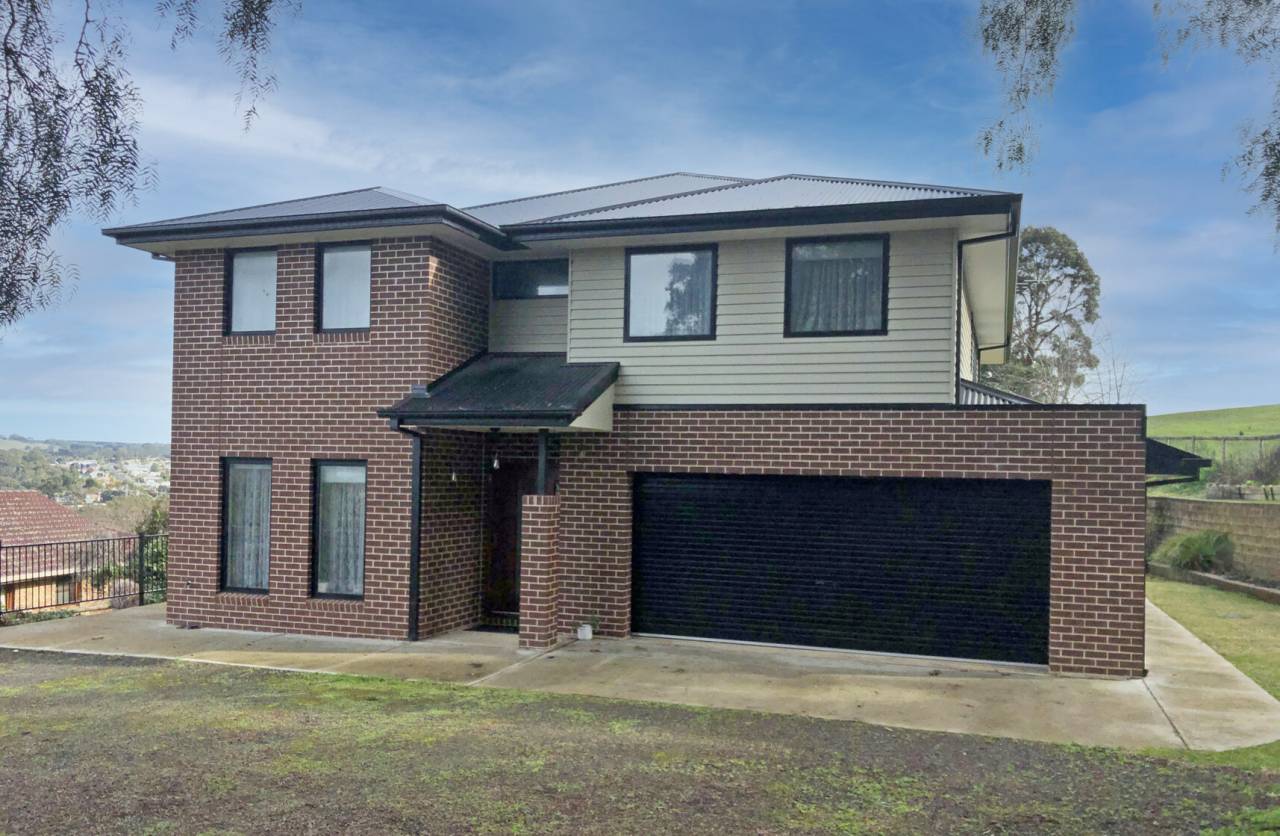12 Robertson Street Casterton VIC 3311
For Sale $750,000
- Property Type House
- Land area approx 4025sqm
- Region Barwon South West
- Locality Glenelg
- Ensuite 1
- Garages 2
- Toilets 3
Stand out stunner
This recently built (2017) home sits atop the iconic 'Blueberry Hill' with views that would rival any home in Casterton. Because this two story stunner was strategically built towards the front of the hill, the panoramic views from the upstairs living area and balcony stretch from Sandford all the way across town to the Dunrobin straight. And as the saying goes, on a clear day it's almost like you can see forever. Simply stunning.
Situated on a generous 4025m2 block (approx), there is almost an acre of space here which the current owners have began building into a beautiful landscaped and terraced garden. (This is probably the garden with the best view in town too). Ample space for a family to entertain, and room for the kids to run and play. The backyard feels very secluded and private, even though you are almost in the middle of town.
Downstairs features three good sized bedrooms, two of which have built in robes. There is a media/rumpus room that has direct access to the backyard via the sliding doors under the tiled balcony area - perfect for the kids. The family bathroom is also located downstairs, with a large corner shower, bath and vanity - with the WC cleverly adjacent. Storage has also been carefully considered in this home with a linen cupboard in the media room and a large storage space located under the stairs. The laundry in conveniently located in the back corner of the ground floor, also with good storage and in close proximity to the clothes line.
Upstairs is the main open plan living area with large windows and two sliding doors which provide access to the balcony, as well as fantastic natural light. This space can be utilised in a couple of ways, depending on the requirements of the owner. Currently the smaller of the two spaces (detailed on the floorplan as the meals area) is being used as a sitting room to capitlise on the views, with the dining table in the family space. Each of these areas have access to the kitchen which centers a round a large island bench. This kitchen would delight most home cooks with a 900mm electric oven, induction cooktop and dishwasher. Not to mention the walk in pantry with ample shelving and storage.
Also upstairs is the master suite and retreat room, which if required, could easily function as a fifth bedroom or office space. The large master suite is an absolute dream with a walk in robe and magnificent ensuite offering a tiled walk in shower, large vanity and toilet. Another convenient addition on this floor is a powder room and further linen cupboards. Everything a family could need has been thought of here.
Why wait to build new home when the hard work has already been done for you?
A fantastic example of a large family home, in a great location on a generous block. A very rare find. Need we say more?
Property Features
- Air Conditioning
- Balcony
- Built In Wardrobes
- Deck
- Dishwasher
- Remote Controlled Garage Door
- Secure Parking
Email a friend
You must be logged in and have a verified email address to use this feature.
Call Agent
-
Ashlee MacDonaldElders Real Estate South West Victoria























