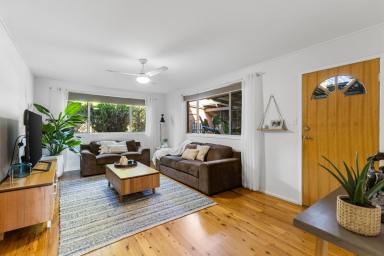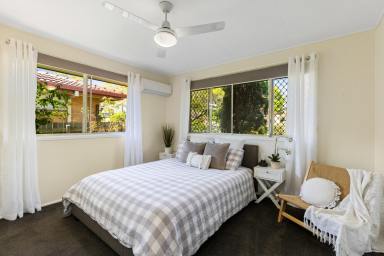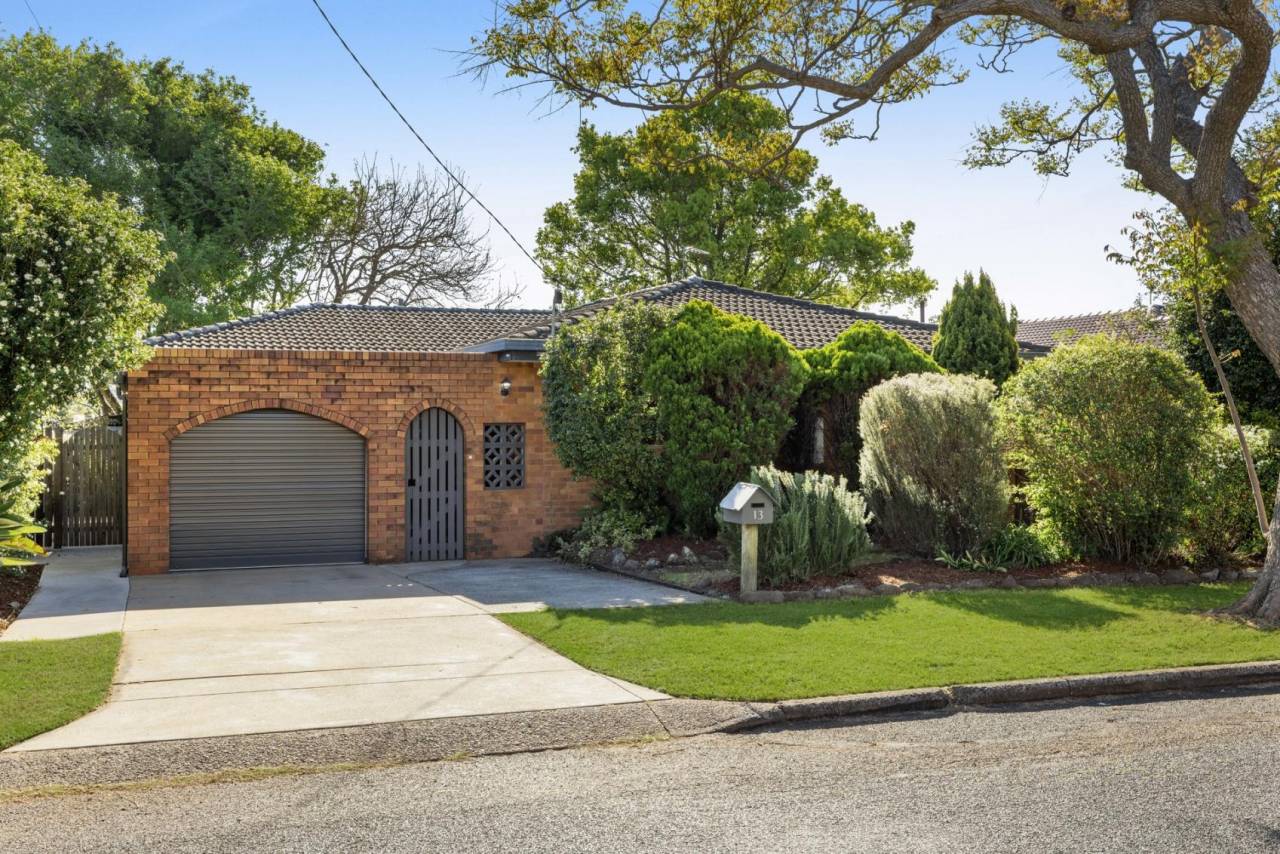13 Farr Street Kearneys Spring QLD 4350
Sold $630,000
- Property Type House
- Land area approx 599sqm
- Floor area approx 125sqm
- Region Darling Downs and South West
- Locality Toowoomba
- Toilets 2
- Uncovered Carspaces 1
CHARMING FAMILY RESIDENCE IN DESIRABLE KEARNEYS SPRING
Welcome to 13 Farr Street, where modern living meets serene, suburban charm. Nestled in a quiet, house-proud neighbourhood in the highly sought-after Kearneys Spring, this beautifully renovated home offers not just a place to live, but a lifestyle to enjoy. You'll love the convenience of being just a short stroll from Nell E Robinson Park, perfect for weekend picnics, morning jogs, sports or leisurely walks. This property also offers proximity to public transport, a variety of fast-food options and restaurants, Kmart Plaza, The Ridge Shopping World, and several highly sought-after schools. This property is perfect for first home buyers, downsizers, investors, or anyone who values quality living. With a seamless blend of style and functionality, this home invites you to experience the perfect balance of comfort and location.
Inside, this property is thoughtfully designed, featuring four spacious bedrooms. Three of the rooms come with built-in wardrobes, and all bedrooms are equipped with ceiling fans for added comfort. Bedrooms one and three also boast reverse cycle air-conditioning, while new carpets have been installed in bedrooms one, three, and four. These rooms are conveniently located near the updated main bathroom, which includes a shower over bath, vanity, and toilet.
The kitchen truly serves as the heart of this home, featuring a sleek, modern design that seamlessly extends to the covered deck, perfect for outdoor entertaining. With a gas cooktop, electric oven, and dishwasher, the kitchen is as functional as it is stylish. Soft-close drawers in crisp two-pack white, paired with elegant stone benchtops, complete the look. All the hard work has been done-your only decision is who to invite for the housewarming BBQ as you settle into your new lifestyle.
The deck offers a tranquil view of the beautifully established backyard, making it the perfect spot to relax after a long day or to take in stunning afternoon sunsets. Ideal for pet lovers, the property is fully fenced and secure, ensuring your furry friends have plenty of space to roam. A handy garden shed provides storage for tools or equipment, while the charming chicken coop adds a touch of country living to this inviting home. Embrace the peaceful, outdoor lifestyle this property effortlessly delivers.
Our sellers have cherished countless moments entertaining and spending quality time with family and friends at this home, but with new commitments ahead, they are ready to pass on this special place to its next lucky owner. This is your chance to secure a quality home in a tightly held pocket, where memories are waiting to be made. Don't let this opportunity slip by-contact Zac Turley today for more information or join us at the upcoming open homes. This could be the start of your next chapter!
Property Features:
- Stylishly renovated kitchen featuring soft-close cabinetry, a Bosch gas cooktop, electric oven, and dishwasher.
- Modern main bathroom with a vanity, shower over bath, and toilet.
- Spacious 6.9m x 3.6m* covered deck, perfect for entertaining, complete with LED lighting.
- Open-plan kitchen and dining area for effortless family meals and gatherings.
- Fujitsu reverse cycle air-conditioners in the main bedroom and dining area (see floorplan).
- Rinnai reverse cycle air-conditioner in bedroom three (see floorplan).
- Built-in wardrobes in all rooms except bedroom four.
- Brand new carpets in bedrooms one, three, and four.
- Generously sized living room, perfect for relaxation.
- Beautiful pine floorboards throughout the home.
- Sturdy construction with the house set on brick stumps.
- Remote-controlled garage for one vehicle, accessible via the porch.
- Cozy backyard fire pit, perfect for cooler evenings.
- Large laundry with the convenience of a separate toilet.
- 6m x 3m garden shed for extra storage.
- Handy chook pen for a touch of country living.
- Multiple gas heater points for warmth in cooler months.
- Abundant linen storage throughout the home.
- Ceiling fans in all bedrooms.
- Rental appraisal, $580 - $600 per week.
Property Rates:
- General net ½ yearly: $1,594.53.
- Water net ½ yearly: $335.75 + consumption.
School Catchment:
- Prep to Year 6: Middle Ridge State School.
- Year 7 to Year 12: Centenary Heights State High School.
Additional Information:
- Pre-Purchase Pest Inspection available on request.
- Pre-Purchase Building Inspection Report available on request.
- Local Government Area: Toowoomba Regional Council.
- Real Property Description: Lot 74 on Registered Plan 95658.
- Orientation to Street: East.
- Allotment Size: 599m2.
- Toowoomba Family Day Care across the road.
- Play Academy Early Education located at rear of property (access in Gunn Street).
Advertising Disclaimer:
We have made every effort to ensure the accuracy of the information provided here. However, we disclaim all liability for any errors, omissions, inaccuracies, or misstatements that may occur. Prospective purchasers are advised to independently verify all details before making any decisions.
Property Features
- Openable Windows
- Deck
- Toilet Facilities
- Secure Parking
- Close to Transport
- Gas Heating
- Close to Schools
- Floorboards
- Fully Fenced
- Outdoor Entertaining Area
- Remote Controlled Garage Door
- Shed
- Carpeted
- Built In Wardrobes
- Dishwasher
- Rumpus Room
- Close to Shops
Email a friend
You must be logged in and have a verified email address to use this feature.
Call Agent
-
Zac TurleyElders Real Estate Toowoomba




















