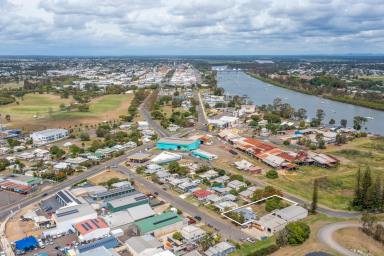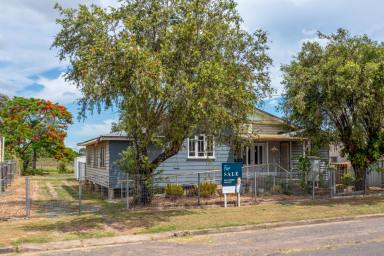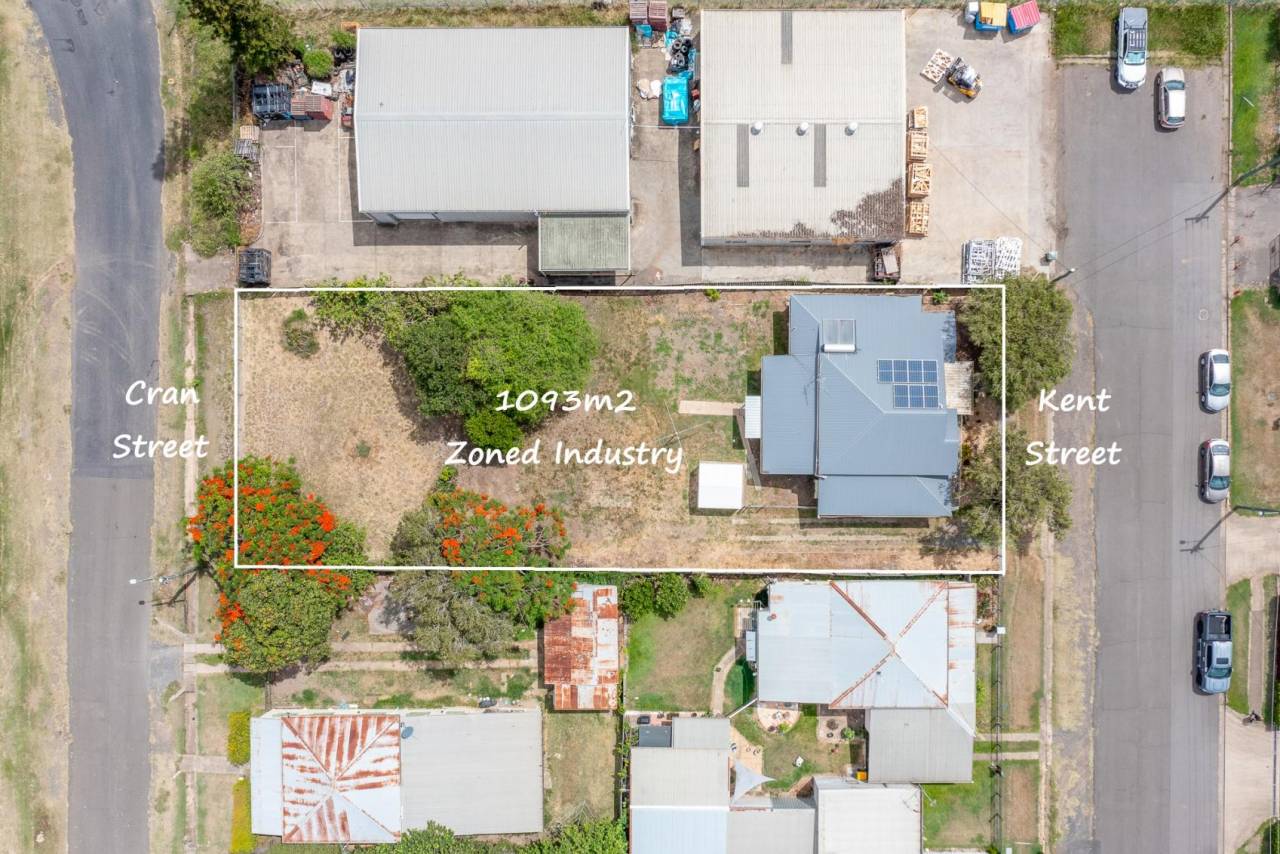13 Kent Street Bundaberg East QLD 4670
Sold $385,000
- Property Type House
- Land area approx 1093.00sqm
- Region Wide Bay Burnett
- Locality Bundaberg
- Toilets 2
2 STREET ACCESS AND ZONED INDUSTRY
Low set weatherboard home on 1,093m2 with 2 street access , 20.1m frontage, zoned Industry.
Take note renovators or savvy investors, this home ready for you to roll your sleeves up and make your own mark and capitalize on what is on offer.
This property is ready to be transformed with good bones already in place. The home sits on concrete and steel stumps, has a new Colorbond roof, casement windows, timber floors, T&G walls, 3.2m high ceilings through majority of the residence, solar hot water system and 1.5kw solar system installed.
There is plenty of room inside with central large lounge room, 2nd air conditioned living area, separate dining room, large eat in kitchen, 2 generous sized bedrooms (main with air conditioning), side sleepout opening out from both bedrooms, modern disability friendly bathroom, front entry room and enclosed laundry at the rear of the home with original old 2nd toilet and shower.
Positioned on a 1,093m2 allotment with 2 street access (front and rear) and zoned Industrial the property lends its self potentially to the following (subject to council approvals)
1. Renovate the house and live in / rent out
2. Renovate the house and build a shed at the rear, fence each off separately and rent or live in the house and run your business from the shed
3. Renovate the house and build a shed at the rear, fence each off separately and rent the house and shed separately
4. Renovate the house and use as an office and build a shed at the rear for the business
Don't let this excellent opportunity pass you by, get in before it is too late.
For more information call Aaron today!
At a Glance:
Bedrooms: 2 plus sleepout
Living areas: 2
Bathrooms: 1 plus separate shower
Toilets: 2
Land Size: 1,093 m2 (approx)
Zoning : Industry
Rates: $1,950.00 per ½ year (approx)
The property is sold “as is where is” and the information provided is for use as an estimate only and potential purchasers should make their own enquires to satisfy themselves of any matters.
*Whilst every endeavour has been made to verify the correct details in this marketing neither the agent, vendor or contracted illustrator take any responsibility for any omission, wrongful inclusion, misdescription or typographical error in this marketing material. Accordingly, all interested parties should make their own enquiries to verify the information provided. The floor plan included in this marketing material is for illustration purposes only, all measurements are approximate and is intended as an artistic impression only. Any fixtures shown may not necessarily be included in the sale.
Property Features
- Air Conditioning
- Solar Panels
Email a friend
You must be logged in and have a verified email address to use this feature.
Call Agent
-
Aaron ThompsonCoastline Realty

























