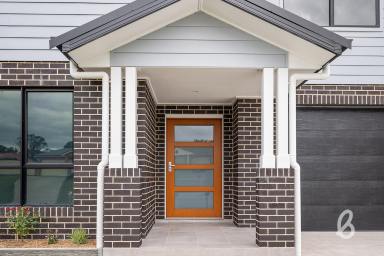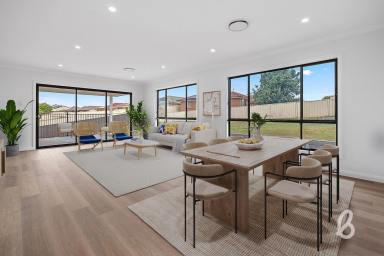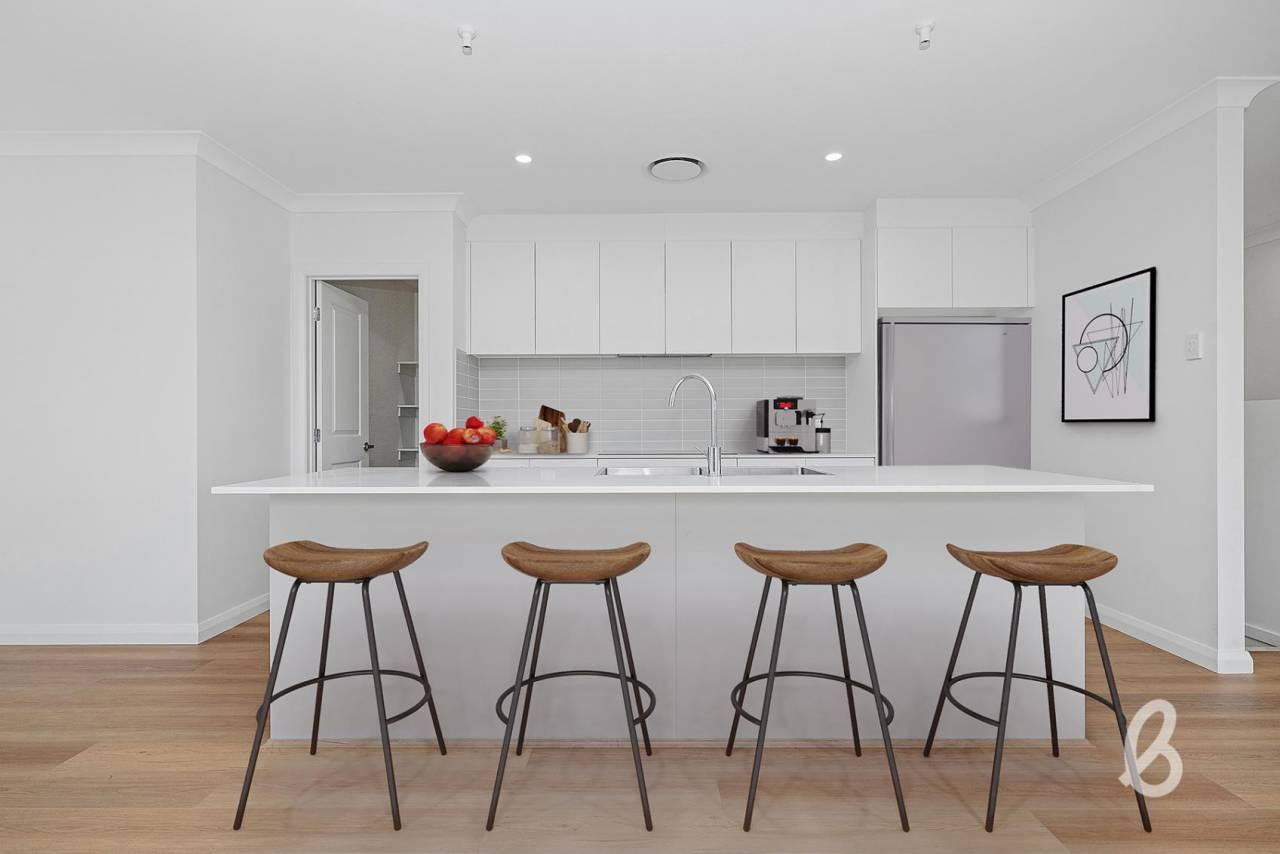171 Gardner Circuit Singleton NSW 2330
For Sale $1,020,000
Brand New Modern Family Home
Move straight in to this newly completed home located in a family friendly area with walking tracks and kids playgrounds close by.
Spread across two levels, the home sits on a 1,102m2 block with a stylish exterior of brick veneer and Weathertex.
Property Features:
* Open plan living with sliding stacker doors leading out to the undercover tiled alfresco area making it ideal for indoor/outdoor entertaining. The alfresco area features ceiling fan, downlights and external gas fitting for BBQ.
* Centrally located kitchen with breakfast bar, 20mm stone benchtops, 900mm Westinghouse electric oven, stove top, ducted rangehood, soft closing doors & drawers plus walk in pantry.
* Main bedroom with walk-in wardrobe with ample space and a generous ensuite with floor to ceiling tiles, an oversized shower with his & hers shower heads and finished off with modern fittings.
* Three other generous sized bedrooms are also located on the top level all featuring mirror door built-in wardrobes, ceiling fans and downlights.
* The main bathroom is perfectly positioned with the bedrooms and also features floor to ceiling wall tiles and a deep 1700mm free standing bath.
* Upstairs media room allows for the perfect spot for parents to enjoy their own space while the kids make the most of the downstairs rumpus room which could also be converted to a 5th bedroom.
* Downstairs you will also find the third bathroom with the same quality finishes as the two bathrooms upstairs. Plus another storage/linen cupboard with frosted glass sliding doors.
* Three car garage with remote panel lift doors and vinyl Epoxy flooring.
* The fully fenced huge back yard is a blank canvas with plenty of room for a pool and shed down the track. The 1.8m high colourbond fencing with double gates allowing for car access to the backyard plus two single entry gates.
Other upgrades include:
* 30,000 L water tank with electric smart pump designed to use tank water before town water
* Daiken single phase ducted air conditioning with 8 zones
* Double power points and TV outlets in every room
* Ceiling fans & downlights throughout
* Polytec Melamine doors in kitchen
* 900mm wall vanities in all bathrooms with 600mm x 500mm shower niches
* Laminate floor boards with carpet to bedrooms, media room and downstairs rumpus room/5th bedroom.
* Walk-in linen cupboard in hallway
* Laundry with ample cupboard and bench space, external access with clothesline conveniently located
Email a friend
You must be logged in and have a verified email address to use this feature.
Call Agent
-
Renae TwomeyBailey Property and Livestock






















