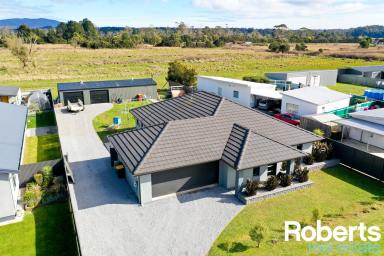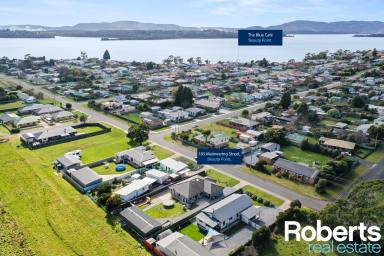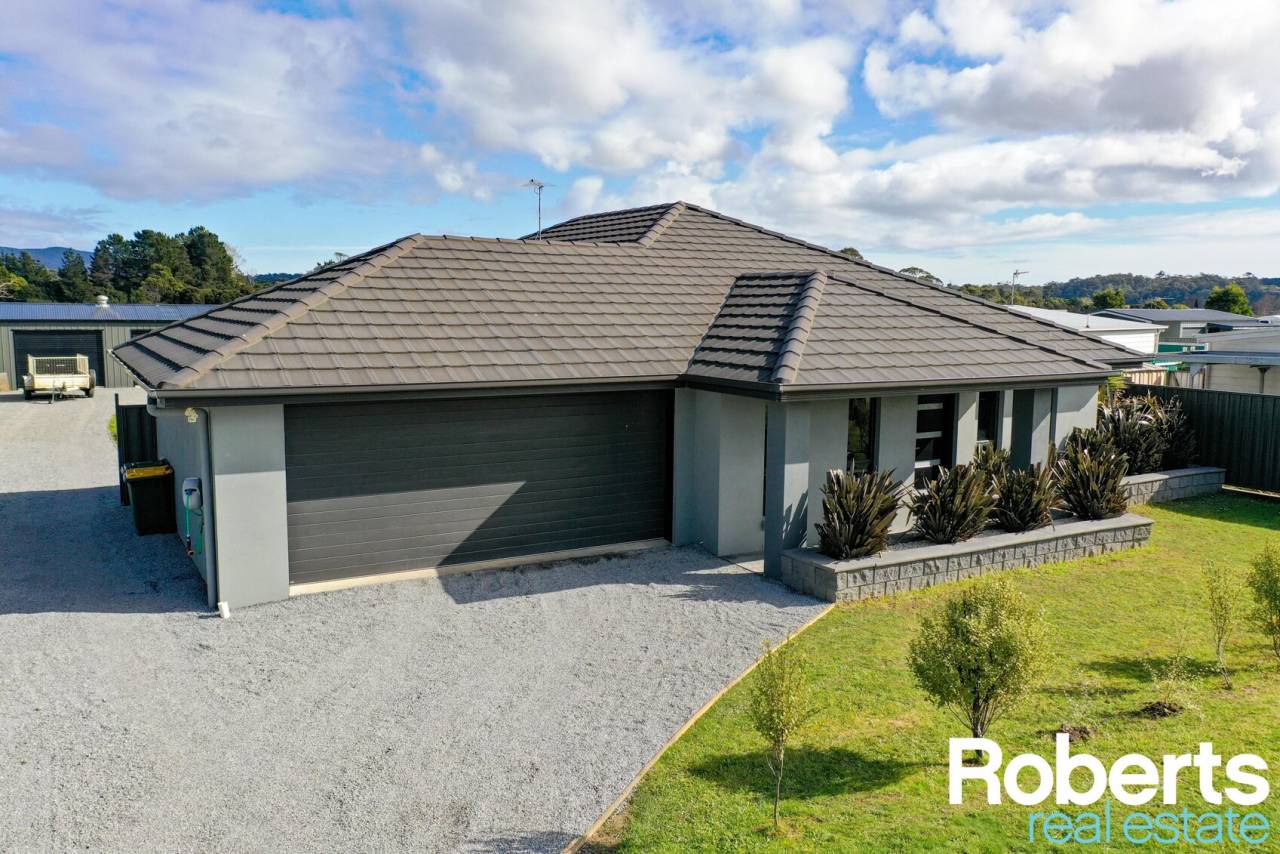185 Mainwaring Street Beauty Point TAS 7270
Sold
- Property Type House
- Land area approx 942sqm
- Floor area approx 157sqm
- Region Tasmania
- Locality West Tamar
- Garages 4
- Toilets 2
- Uncovered Carspaces 2
Spacious Family Home
Presenting with clean contemporary lines from the kerb this impressive three bedroom, two and a half bath home set in picturesque Beauty Point makes the ideal offering for any family. Enjoyed by the present owners for 9 years (since new) the large open-plan layout, large level block, ample parking for vehicles and room for the kids to play safely promises a happy, active family life.
A sumptuous central kitchen complete with a huge island bench, stone bench tops, soft close cabinet doors and fully kitted out with quality brand appliances flows seamlessly into spacious open plan living and dining for a true feeling of family connection. Sliding glass doors give easy access to the outside paved area. The provision of an extra room at the front of the property and apart from the bustle of the open plan area provides options for a formal lounge, second home office or 4th bedroom to suit your personal needs. Quality floor coverings, both tile and carpet add warmth and practicality, two reverse cycle heat pumps for comfort and NBN connection make this home perfect for the demands of busy family life.
Positioned for privacy the master suite has a large walk-in robe and ensuite fitted with double vanity sinks and accent tile features in the shower. Two double sized bedrooms featuring built-ins share a bright family bathroom with shower and bath, plus there is a separate WC.
Storage is cleverly integrated to tidily manage all the family necessities within the home with a large utility room featuring built-in cabinetry, storage cupboards in the family room, a nifty 3m x 1.5 m office space in the hall, plus a large corner pantry in the kitchen.
Parking is a breeze with a double garage with internal access to the home and set at the back of the block the huge 15m x 6m shed with room for two further vehicles and workshop. This is a dream for those who desire big space for the big toys. Being this close to the river you will have the perfect spot for the boat. The workshop is fitted with a free-standing wood heater to ensure its useable all year.
Outdoor entertaining is well provided for as you barbie up a storm on the patio, you have plenty of room to develop a gourmet veggie plot and ample space sit back and enjoy watching the kids race around in the sun while Dad tinkers in the workshop.
Positioned close to all the delights of Beauty Point, walking distance to the river and the gorgeous waterfront amenities, trendy cafes, restaurants and shops, your life here will be stress free and relaxed. Beaconsfield with all services is an 8-minute drive away and it's a comfortable 45-minute commute into Launceston from this lovely, laid-back township.
• Spacious contemporary family home on large level block.
• Central kitchen with island bench, soft close cabinets, and stone bench tops.
• Open plan with option for 3 - 4 bedrooms or second living configuration.
• Master suite with walk-in robe and ensuite, 2 double bedrooms with built-ins.
• Double garage with internal access plus huge 15m x 6 m shed and workshop.
• Close to the river waterfront amenities, cafes and 45-minute Launceston commute.
• Rates - $1,100 (approx) per annum
• Water - $240 (approx) per qtr
Roberts Real Estate has made all reasonable efforts to obtain information regarding this property from industry and government sources that are deemed to be both reliable and factual; however, we cannot guarantee their complete accuracy in every instance. Prospective purchasers are advised to carry out their own investigations to ensure the property satisfies their suitability/usage requirements. All measurements are approximate.
Email a friend
You must be logged in and have a verified email address to use this feature.
Call Agent
-
Tanya MeneghettiRoberts Real Estate Tamar Valley
Call Agent
-
Vaughan RoseRoberts Real Estate Tamar Valley
































