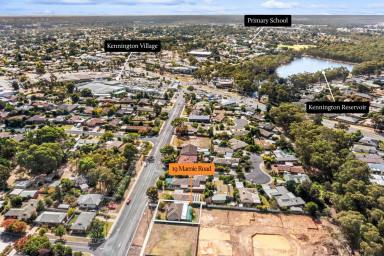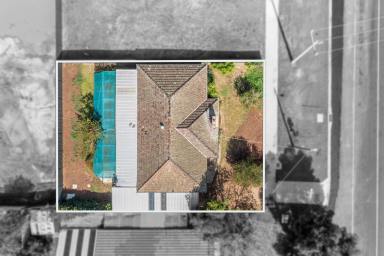19-23 Marnie Road Kennington VIC 3550
Sold $410,000
- Property Type House
- Land area approx 545sqm
- Region Loddon Mallee
- Locality Greater Bendigo
- Toilets 1
- Garages 2
Mid-Century Original – So Much Possibility
Ideally positioned, with the many amenities of Kennington just down the street, this 1960s-era metal weatherboard home is walking distance to shops, cafes, Kennington Reservoir and bus stops. Absolutely perfect for a buyer seeking a project with plenty of character and a spacious, flexible floorplan, this property is full of possibility.
- Convenient locale: walk to bus stops, Kennington Reservoir, Strath Village and Kennington Village; close to primary and secondary schools and La Trobe University; less than 10 minutes to CBD
- Ample original detail including generously proportioned rooms, timber flooring, high ceilings, decorative cornice, picture railing, timber doors and timber sash windows, retro cabinetry and fittings in both kitchen and bathroom
- New side and rear Colourbond fencing
- Tandem carport
With new Colourbond fencing to the side and rear of the property, the easy-care allotment allows space for a private garden. A driveway at the side of the home leads to the rear, and the tandem carport ensures there is undercover parking space for two vehicles. The front door of the home opens into an entry hall and to one side are two spacious bedrooms, ensuring the footprint provides plenty of flexibility. Past the bedrooms is the original bathroom – retro colouring and a freestanding vanity adding to the charm.
To the other side of the entry hall is a sizeable lounge, and a dining room. Off the dining area is a good-sized kitchen with original cabinetry. At the rear of the house is a large laundry, a mud room, a separate toilet, and a room that could serve as a third bedroom, or an additional living space. The rear yard offers plenty of potential with a garden shed and a porch.
Additional features:
- Split system heating and cooling
- Gas heater in lounge (brick fireplace not in use)
- Stove with separate grill and four-burner gas cooktop in kitchen
- Security door to rear
- Durasteel weatherboard façade
- Driveway through to rear yard with secure gate allowing vehicle access
- Garden shed
Disclaimer: All property measurements and information has been provided as honestly and accurately as possible by McKean McGregor Real Estate Pty Ltd. Some information is relied upon from third parties. Title information and further property details can be obtained from the Vendor Statement. We advise you to carry out your own due diligence to confirm the accuracy of the information provided in this advertisement and obtain professional advice if necessary. McKean McGregor Real Estate Pty Ltd do not accept responsibility or liability for any inaccuracies.
Email a friend
You must be logged in and have a verified email address to use this feature.
Call Agent
-
Jayden DonaldsonMcKean McGregor
Call Agent
-
Vanessa ApplebyMcKean McGregor















