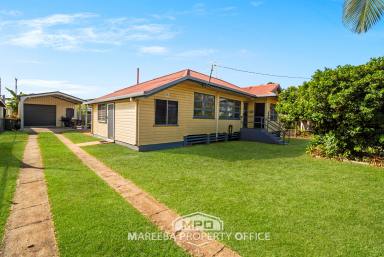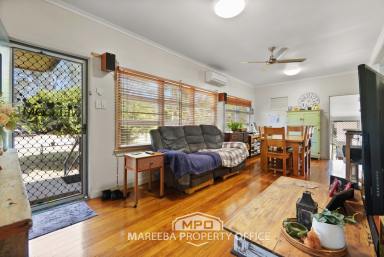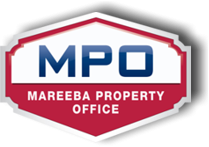19 Haren Street Mareeba QLD 4880
Sold $415,000
- Property Type House
- Land area approx 812sqm
- Region Far North Queensland and Torres Strait
- Locality Mareeba
- Carports 2
CHARACTER & CHARM IN GREAT LOCATION + SHED
Positioned at the end of a short and quiet street in a very private area sits this 3 bedroom timber cottage with powered workshop.
Inside, the open plan living and dining zone is filled with lots of natural light, and the kitchen zone with servery flows through to the large entertainer's deck at the rear. The home has a warm, yet contemporary feel, and free flowing floor plan that has been thoughtfully updated over the years.
The kitchen offers bench and storage space, and stainless steel appliances, and there is also an internal laundry, large outdoor entertainment area, carport and powered Colorbond shed.
The property sits adjacent to an undeveloped vacant paddock offering undisturbed breezes and a sense of space - and is within close proximity to town’s amenities, and only a short walk to the Coles shopping centre, McDonalds and the southern end of the Mareeba CBD - this address is sure to impress!
Property features include:
• 3-bedroom timber cottage, with a very warm and comfortable feel throughout
• Split system aircon to living and maser
• Fully fenced yard + large entertainer's deck at rear
• Spacious kitchen with gas cooktop & servery
• Enclosed downstairs laundry room with additional access to the back yard
• Good side access and powered shed with lean-to (electric roller door)
• Situated on 812m2, near the end of a quiet street
• Walking distance to town & open park like area adjacent to the home
• Rates approx. $3,700 per year
• Currently tenanted to a very long-term tenant at $370 per week
• Fixed term tenancy in place until 18/05/2025
Don’t miss a great opportunity to secure this centrally located property, whether it be to live in or rent out.
From all of us at Mareeba Property Office, we wish you every success with your property search. For more information or to arrange an inspection of this property, please call or email us today.
* Disclaimer: Please note this floor plan is for marketing purposes and is to be used as a guide only. All efforts have been made to ensure its accuracy at time of print.
Email a friend
You must be logged in and have a verified email address to use this feature.
Call Agent
-
John FalvoMareeba Property Office
Call Agent
-
Damon FalvoMareeba Property Office

























