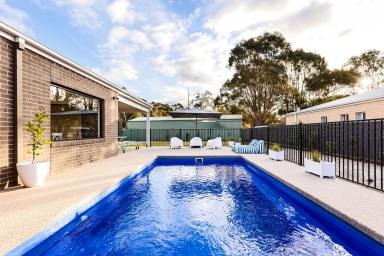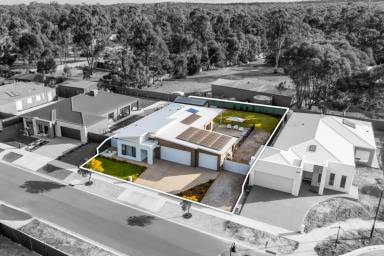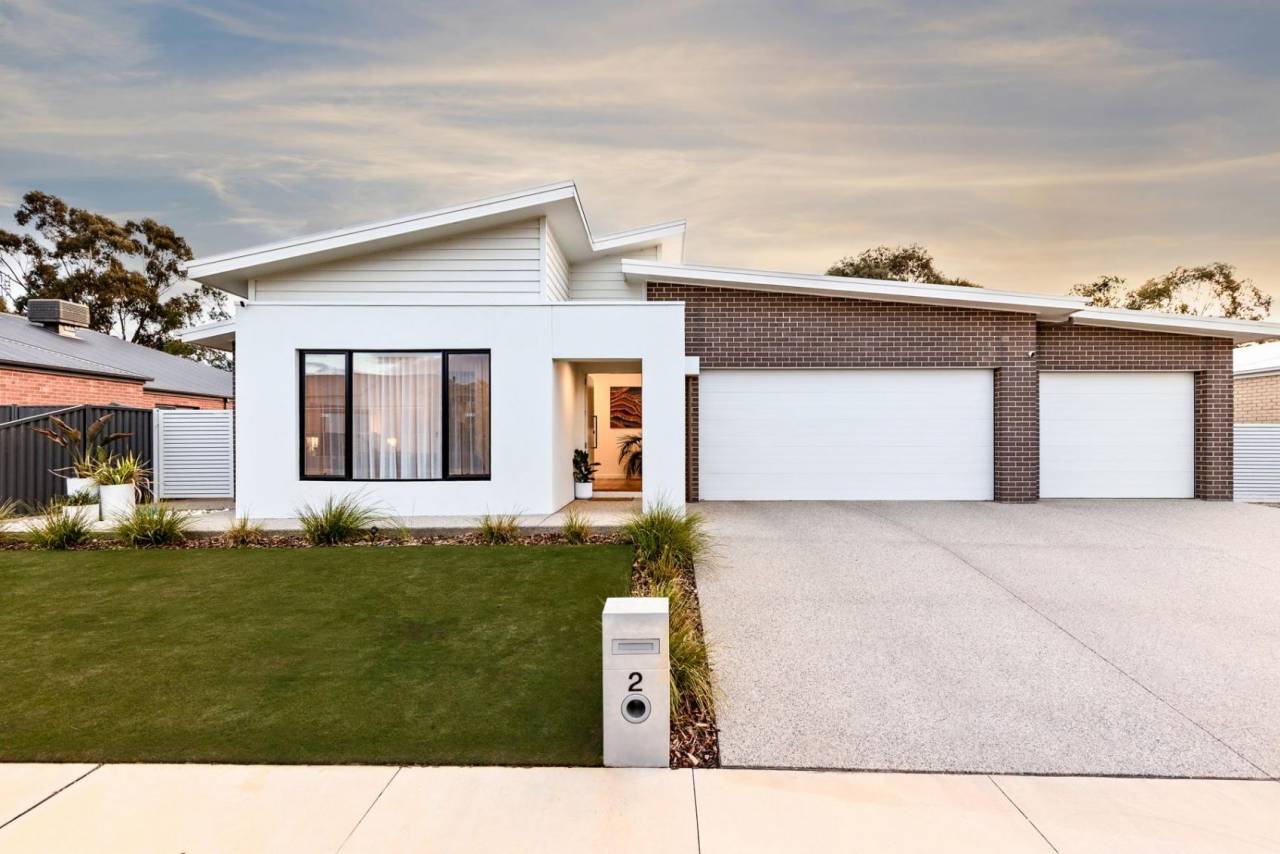2 Banchory Drive Junortoun VIC 3551
Sold $1,185,000
- Property Type House
- Land area approx 947sqm
- Region Loddon Mallee
- Locality Greater Bendigo
- Garages 3
Stylish, Spacious and Built for Family Life
Set on a generous allotment in a quiet, family-friendly Junortoun street, this striking modern home blends thoughtful design with premium finishes and high-end functionality. From its wide frontage and gated side access, to its heated pool and shed, this is a property built to meet lifestyle needs with style and ease.
The home’s crisp white façade is complemented by a slanted roofline, landscaped gardens with steel edging, and exposed aggregate concrete wrapping the property including a waterfall edge finish to the rear pool area. Indoors, a 12-foot ceiling entry leads you into a light-filled home which introduces a generous floorplan, anchored by warm timber-look vinyl flooring and upgraded loop-pile nylon carpet. Multiple living zones offer space to relax and unwind, including a front lounge with oversized windows, a built-in study nook, and sliding door access. The central open-plan living area is flooded with natural light and flows directly to the poolside entertaining zone.
The kitchen is beautifully appointed with soft-close drawers, black tapware, 900mm Westinghouse oven, 5-burner gas cooktop, undermount sink, and upgraded Essastone benchtops. A walk-in pantry and sensor-lit butler’s storage offer added convenience for busy households. The main bedroom includes a walk-in robe and sleek ensuite with tiled ledge in the shower, large mirror, and quality finishes. Three additional bedrooms with sliding robes are serviced by a stylish family bathroom and separate toilet. Additional features include a mudroom with garage access, hallway storage, and a well-designed laundry with linen skip drawer, drying rack, and side door access.
Comfort is assured year-round with reverse-cycle ducted heating and cooling, with vents also in the laundry and bathrooms. Extensive insulation has been installed to all internal walls and the garage dividing wall, and ethernet data cabling runs throughout the home.
Externally, the home features a large 3-car garage with oversized double roller door and single roller to the third bay, plus a separate 7m x 4.5m shed with concrete floor, 10amp power, PA access, lighting, and front roller door. A 7m x 3.6m salt-chlorinated pool with heat pump sits within the fully landscaped backyard, with plenty of grassed space and low-maintenance finishes throughout. A 10.375kW solar system with 8.2kW Fronius Primo inverter is battery-ready, providing long-term efficiency.
With its exceptional list of inclusions, bright modern style, and generous block in a sought-after location, this is a beautifully considered home ready for its next chapter.
Disclaimer: All property measurements and information has been provided as honestly and accurately as possible by McKean McGregor Real Estate Pty Ltd. Some information is relied upon from third parties. Title information and further property details can be obtained from the Vendor Statement. We advise you to carry out your own due diligence to confirm the accuracy of the information provided in this advertisement and obtain professional advice if necessary. McKean McGregor Real Estate Pty Ltd do not accept responsibility or liability for any inaccuracies.
Email a friend
You must be logged in and have a verified email address to use this feature.
Call Agent
-
Jayden DonaldsonMcKean McGregor
Call Agent
-
Vanessa ApplebyMcKean McGregor






























