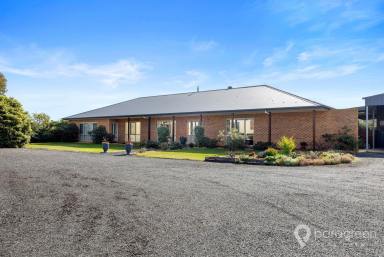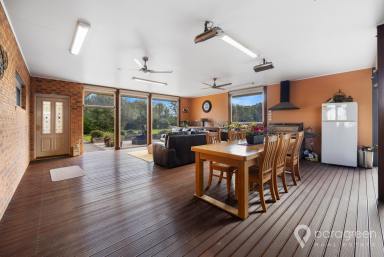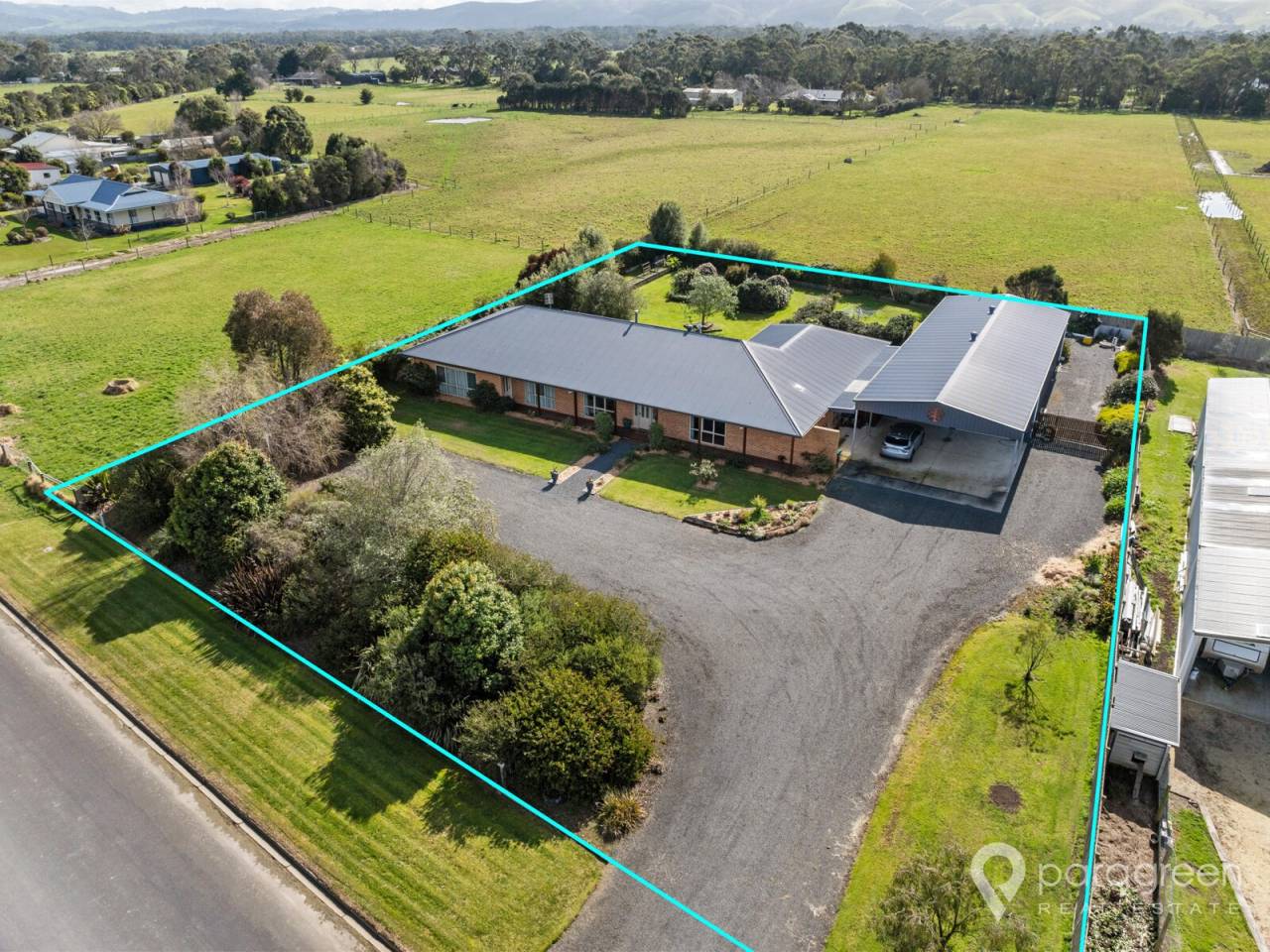20 Tramway Street Port Franklin VIC 3964
For Sale $1,000,000 to $1,100,000
Under Offer- Property Type House
- Land area approx 3321sqm
- Floor area approx 40sqm
- Region Gippsland
- Locality South Gippsland
- Garages 4
- Carports 2
- Uncovered Carspaces 5
EXTRA LARGE FAMILY HOME IN PORT
This large family home on just under an acre is a must see for anyone looking for a quality built family home in the area.
The home is only 13 years old with 40 square under roofline, 31 square of living with 9 square of outdoor space and to top it off the shed of all sheds with an 18m by 9m shed and a 7.2m by 9m carport. It will be the envy of all your family and friends.
Concrete slab, brick veneer, double glazed windows, central heating and extra high ceilings are some of the features of the home.
Walking into the home you get a real sense of the size. The entry way is large enough for seating and to store the bags, shoes and coats.
You enter into the first lounge of 3 which is open plan to the extra large dining area.
The kitchen layout is ideal for a large family with a central island bench, wrap around bench space and upper and lower cabinets.
900m cook top and ovens, dishwasher, oversized fridge space and a large walk in pantry.
The dining area also has large north facing windows which overlooks the rear patio and water feature.
Off the dining space is a 9 square covered outdoor entertainment area, with built in kitchen, overhead heaters and shutters to close the area from the elements. A great all year round additional entertainment space.
The master suite is a true retreat for the parents, with separate lounge area / theatre room which then enters the extra large main bedroom suite, with the largest walk in robe we have seen and the ensuite with oversized walk in shower, large tub, vanity and toilet.
Down the central hallway is 2 additional bedrooms with BIR's, extra high ceilings and large floor to celling windows.
A central bathroom, with full sized tub, shower and a vanity. Separate toilet.
At the other end of the home from the master is an extra large third lounge area and the 4th bedroom / study, with a pool table which can stay with the property and a bar with one piece red gum slab for the bar top. This 3rd lounge has its own external access allowing a dual occupancy arrangement for older parents or children or an ideal space to run a business from should you need.
A European style laundry is hidden behind concertina doors off the dining space.
Externally along with the shed, carport and entertainment area is a fully fenced and secure, landscaped rear yard with veggie gardens & various spots to sit and relax and enjoy the sun or birdlife. Screened from the road by garden adding to the sense of privacy.
At the front of the home is a large hard stand driveway and ability to turn around the van or boat or have off street parking for the entire family.
To the side of the shed is rear garden access, also hard stand, making a ideal space if you need for additional parking.
A rare opportunity to secure a large new built family home in Port Franklin.
Contact our office to arrange a private viewing.
Email a friend
You must be logged in and have a verified email address to use this feature.
Call Agent
-
Justin WightmanParagreen Real Estate
Call Agent
-
Paul AnthonyParagreen Real Estate






























