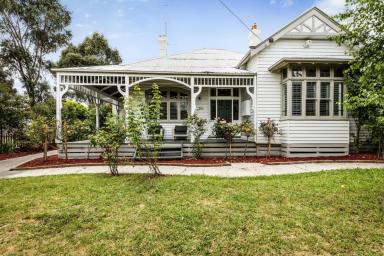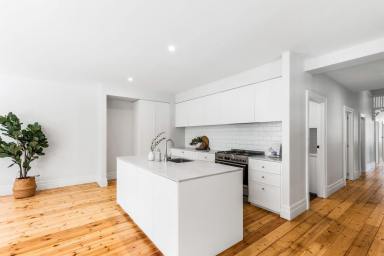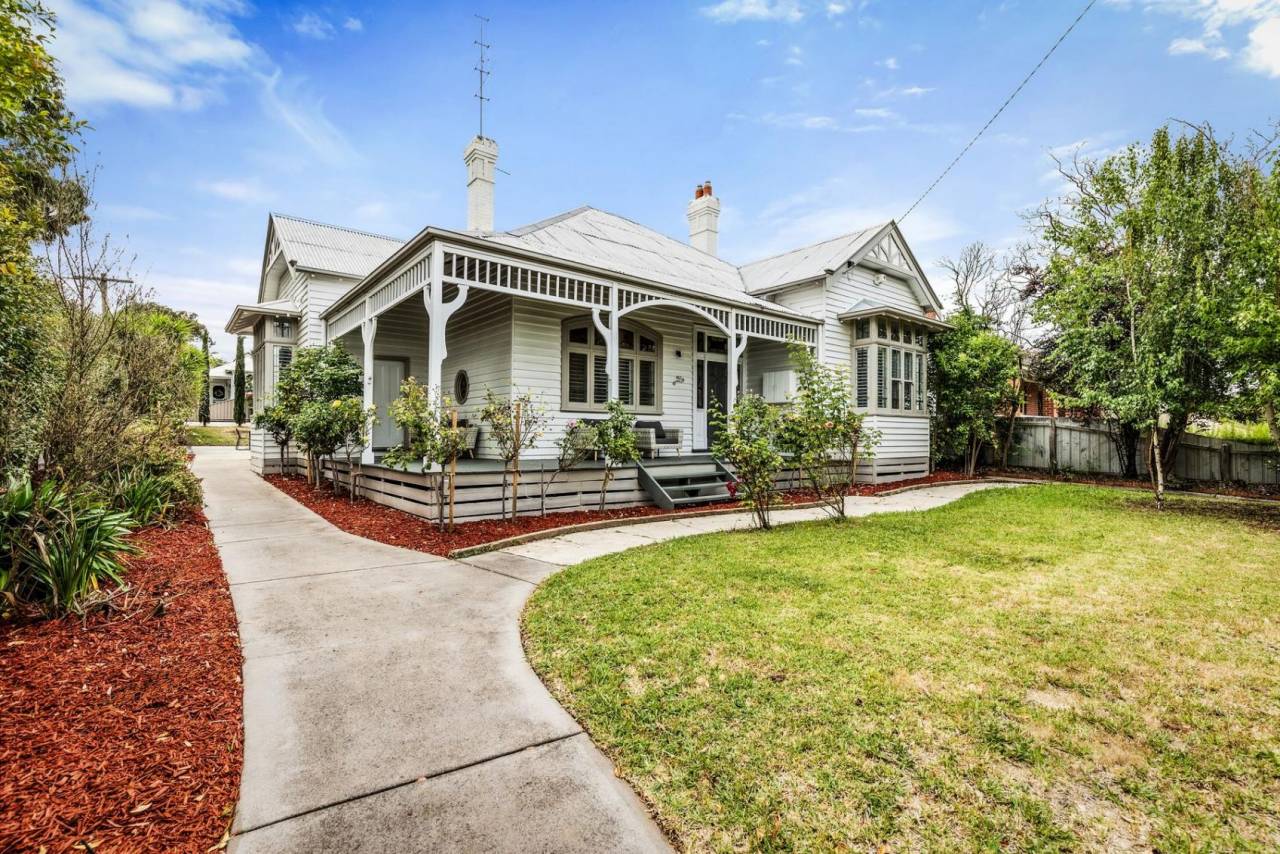21 Neale Street Kennington VIC 3550
Sold $1,110,000
- Property Type House
- Land area approx 1034sqm
- Region Loddon Mallee
- Locality Greater Bendigo
- Ensuite 1
- Toilets 3
Federation Charm, Contemporary Elegance
With easy access to school, pharmacy, café and supermarket, and walking distance to Bendigo’s CBD and Lake Weeroona, this attractive, fully renovated Federation-era home is both beautifully presented and positioned. Perfect for a busy family, or for professionals seeking simple, stylish living and a great work-from-home option, this spacious home sits on a corner allotment and enjoys ample off-street parking.
- Convenient, central locale: walk to bus stops, school, supermarket, CBD and Bendigo Creek Trail with easy access to Lake Weeroona
- Two living areas and study
- Beautifully renovated throughout with many original period details retained including high ceilings, stained glass windows, timber flooring, timber fretwork, and cast-iron fireplaces with timber mantle
- Contemporary yet timeless detail with stone benches in kitchen and bathrooms
Tucked away behind a practical steel picket fence and a hedge of mature lillypillies, this grand home features a pretty cottage garden wrapping around the front, side and rear. With roses bushes, established trees and a lawn area, there is plenty of space to enjoy the outdoors. The decked return veranda offers timber fretwork details and the stained-glass windows – including a feature round window – ensure this stunning property provides great curb appeal. The main entry opens into a central hallway with three of the four bedrooms located at the front of the home. The sizeable main bedroom enjoys a walk-in robe and elegant, contemporary ensuite.
A formal lounge in the centre of the home can be accessed via the side veranda, and the family bathroom, with freestanding clawfoot tub, evokes a traditional feel. Towards the rear of the home is the fourth bedroom, laundry and a separate small study area. The main living area, a sunny and light-filled open plan kitchen, living and dining space, overlooks the back garden with floor-to-ceiling windows and a door leading out to a sunny courtyard at the side of the house – perfect for entertaining. The side street entry allows for vehicle access and ample parking.
Additional features:
- Reverse cycle ducted evaporative cooling
- Split system heating and cooling in both living areas
- Quality kitchen appliances including dishwasher and 900mm stove with five-burner gas cooktop
- Sunny courtyard to side of house
- Established garden surrounding home
- Access to rear of property via side street
- Ample off-street parking at rear
Disclaimer: All property measurements and information has been provided as honestly and accurately as possible by McKean McGregor Real Estate Pty Ltd. Some information is relied upon from third parties. Title information and further property details can be obtained from the Vendor Statement. We advise you to carry out your own due diligence to confirm the accuracy of the information provided in this advertisement and obtain professional advice if necessary. McKean McGregor Real Estate Pty Ltd do not accept responsibility or liability for any inaccuracies.
Property Features
- Built In Wardrobes
- Courtyard
- Dishwasher
- Evaporative Cooling
- Floorboards
- Open Fireplace
- Split System Heating
Email a friend
You must be logged in and have a verified email address to use this feature.
Call Agent
-
Jayden DonaldsonMcKean McGregor
Call Agent
-
Michael BrooksMcKean McGregor































