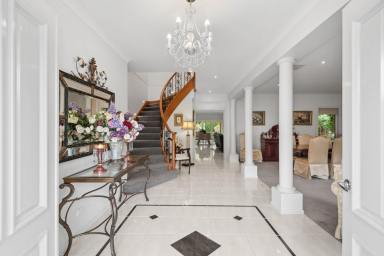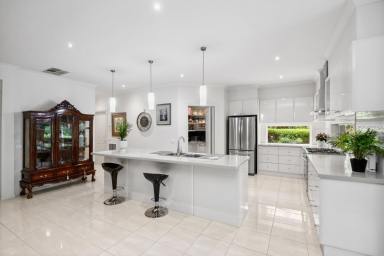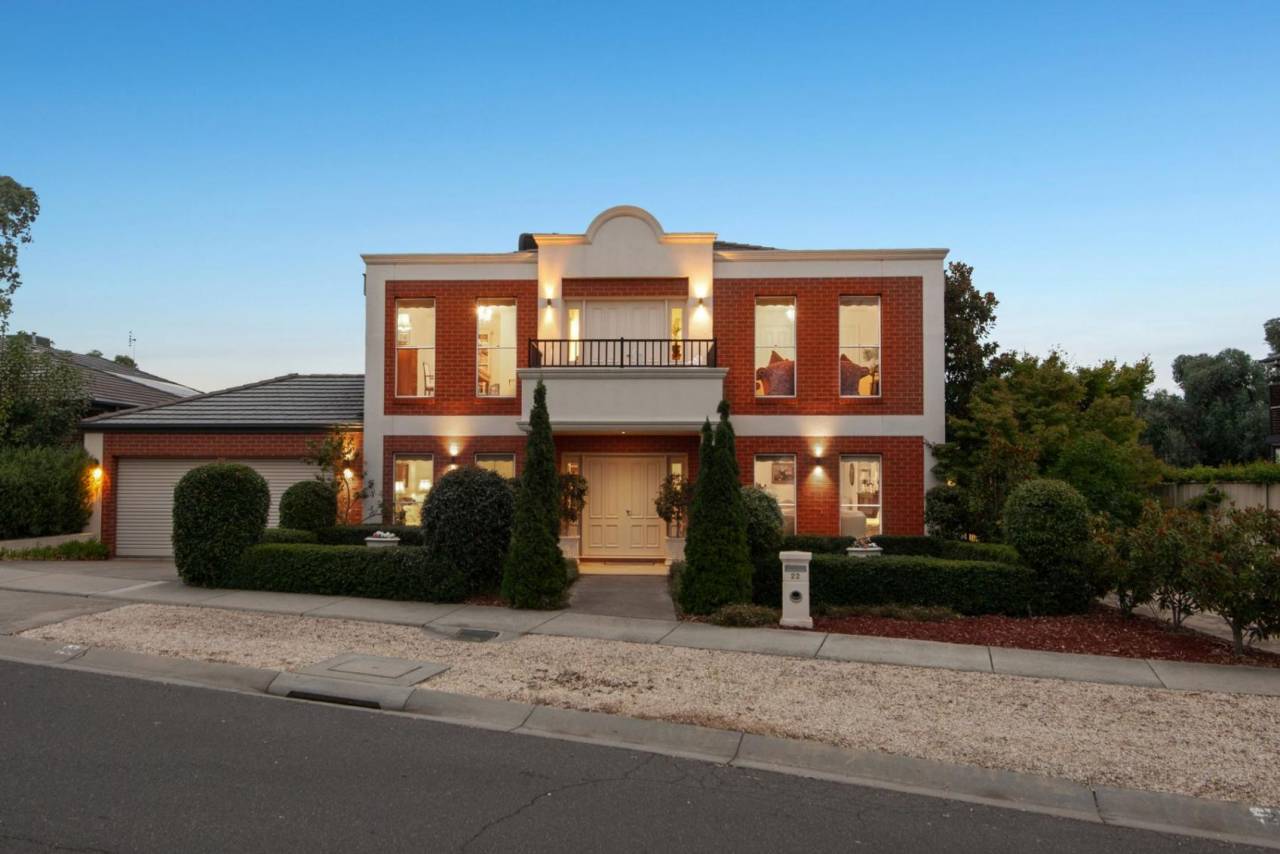22 Bronwyn Court Spring Gully VIC 3550
Sold
- Property Type House
- Land area approx 918sqm
- Region Loddon Mallee
- Locality Greater Bendigo
- Ensuite 1
- Garages 2
- Toilets 3
Family-Friendly Grandeur
This stunning property offers elegance and grandeur combined with a practical and spacious floorplan that will suit a variety of buyers. Sitting in a quiet, family-friendly court and walking distance to bus stops, playground, sporting reserve and school, the home offers move-in ready living and multiple zones both inside and out. The exceptional formal garden is set over two levels and is perfect for a buyer with a love of sophisticated style.
Key selling points:
- Family-friendly locale: quiet court; walk to bus stops, playground, school, kindergarten, sporting reserve, walking tracks, and cafe; less than 10 minutes to Bendigo’s CBD
- Three living areas and study
- Incredible landscaped garden with formal rooms, paved courtyards, established hedging, mature plants and large undercover alfresco area (power, downlights, ceiling fan, blinds)
- Shed (6m x 4m, roller door, concrete flooring, power, lights)
With elements of Georgian-style architecture, this GJ Gardener-build features high ceilings and generously proportioned rooms throughout. The landscaped front garden and appealing façade sets the scene for what is to come. The front door opens directly into an entry hall and sizeable formal living and dining area. Also off the entry is the first of four (or even five or six possible) bedrooms, and the two-way ensuite off this room makes it the ideal guest suite. At the rear of the home is a large open plan kitchen, living and dining space and this room, with triple aspect windows and doors to both the side and rear of the house, really bring the outside in.
A sweeping staircase in the front room leads up to a grand master suite with walk-in robe; ensuite (with double vanity; walk-in shower; and separate toilet); a lounge area; and doors out to a balcony with stunning views. Two further bedrooms, both with built-in robes, are located on this upper level, along with a family bathroom, a study, a large landing with access to the front balcony, and an additional living room with built-in storage. The incredible outdoor space is accessible via the downstairs living room and is set over two levels. This fully landscaped garden offers a tranquil undercover alfresco area, veranda with grapevines, formal hedging, mature plants, and steps down to a greenhouse and shed.
Additional features:
- Ducted evaporative cooling
(units upstairs and down) and ducted gas heating
- Quality kitchen appliances including dishwasher and 900mm stove with five-burner gas cooktop
- Both downstairs living spaces are triple aspect allowing plenty of natural light
- High ceilings with decorative cornice/bulkhead detail
- Ample storage throughout
- Spa bath in main bathroom
- Generously proportioned rooms and flexible floorplan – ideal for multi-generational living
- Greenhouse
- Water tank (approx. 22,500l)
Disclaimer: All property measurements and information has been provided as honestly and accurately as possible by McKean McGregor Real Estate Pty Ltd. Some information is relied upon from third parties. Title information and further property details can be obtained from the Vendor Statement. We advise you to carry out your own due diligence to confirm the accuracy of the information provided in this advertisement and obtain professional advice if necessary. McKean McGregor Real Estate Pty Ltd do not accept responsibility or liability for any inaccuracies.
Property Features
- Courtyard
- Ducted Cooling
- Ducted Heating
- Evaporative Cooling
- Outdoor Entertaining Area
- Shed
Email a friend
You must be logged in and have a verified email address to use this feature.
Call Agent
-
Vanessa ApplebyMcKean McGregor
Call Agent
-
Amy SimMcKean McGregor





















