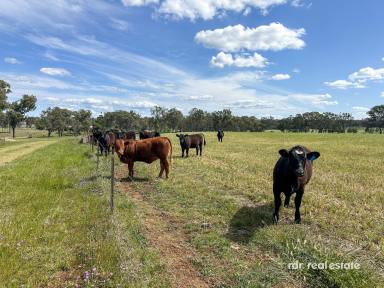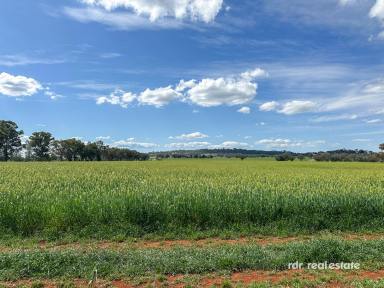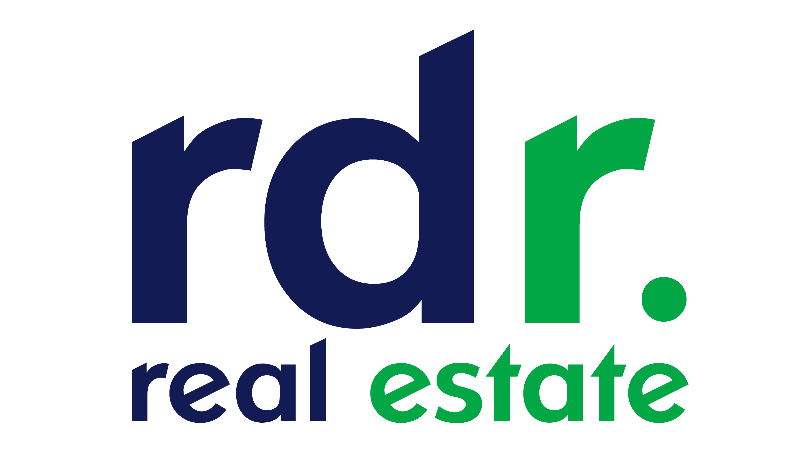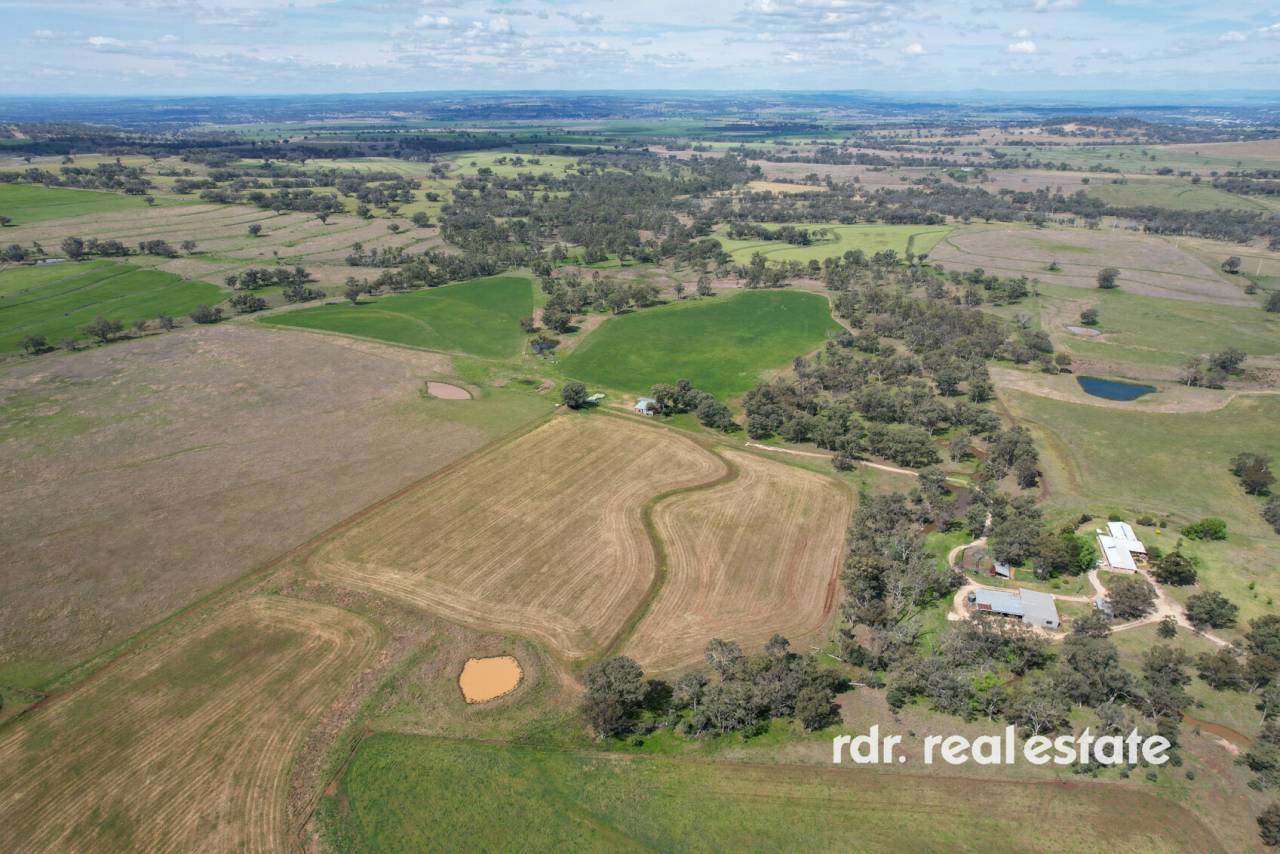238 Rob Roy Road Inverell NSW 2360
For Sale $2,850,000
- Property Type Mixed Farming
- Land area approx 167.5ha
- Region Northern Inland
- Locality Inverell
- Garages 4
- Carports 4
CLIFTON
AREA: 167.5 ha (413.8 ac) Freehold.
Inverell Shire Council Rates: approx. $2,995 p.a. Northern Tablelands LLS.
SITUATION: 14km from Inverell.
SERVICES: Single phase power. Phone. Mail 3 times per week. Garbage services. Primary and Secondary schools at Inverell, school bus pick-up at front gate. Air and rail services from Inverell to Brisbane & Sydney. Saleyards at Inverell, being the 6th largest selling centre in the state, weekly fat cattle sales, fortnightly sheep sales and monthly store cattle sales. Export abattoir at Inverell. 3 major feedlots in the Inverell area. Inverell is one of the major shopping and service centres of Northern NSW.
COUNTRY: Flat to Undulating. Altitude: 650m - 690m ASL.
SOIL: Black basalt & red basalt.
PASTURE DEVELOPMENT: 7ha (17ac) lucerne under irrigation. Sardi Grazier planted 2020.
ARABLE AREA: 141ha (350ac).
TIMBER: White box.
WATER: Water is a feature with permanent water in Rob Roy Creek and 2 spring fed dams, plus bore water system to 10 paddocks. 7 dams. 32megalitre bore licence.
Electric submersible pump (14,000L/hr) run by 3 phase Lister generator, piped to hydrants.
100,000L underground concrete rainwater tank. 20,000L plastic rainwater tank.
RAINFALL: 676mm (28inch) p.a.
FENCING: Boundary & subdivision in good condition. 12 paddocks with laneways.
IMPROVEMENTS: Brick veneer 5 bed, 2.5 bathroom homestead, with a floor area of 550sqm. Large windows and glass doors are strategically positioned throughout the home to allow in natural light and rural views. Expansive, open plan living areas accommodate the whole family. Lounge room with new carpet. Second living area with new wood heater. Spacious kitchen contains new dishwasher, Everhot slow combustion stove, electric oven, ample bench space, breakfast bar, an extensive amount of storage cupboards, and a casual dining area. Formal dining is located adjacent to your kitchen. Entertain or unwind in your large sunroom and screened-in BBQ area. All bedrooms are generously sized, with bedrooms 2, 3 and 4 having built-in robes, and the master bedroom comprising of a large ensuite, reverse cycle air conditioning & walk-in robe. Bathroom contains bathtub, shower, powder room and separate toilet. Functional laundry with external access.
Double carport is attached to the home.
SHEDS: 20m x 15m lock-up shed with workshop and concrete floor.
20m x 16m workshop, enclosed on 2 sides & half concrete floor. 9m x 7m shed- enclosed on 3 sides.
Large hay shed, can store 280 large square bales.
WOOL SHED: Single stand shearing shed with raised floor.
STOCK YARDS: Steel cattle yards with vet crush and loading ramp. Undercover sheep yard with marking cradle.
CARRYING CAPACITY: 141ha (350ac) farming.
Disclaimer: We have obtained all information in this document from sources we believe to be reliable. We cannot guarantee or give any warranty about the information provided. Interested parties must rely solely on their own enquiries.
Property Code: 996
Email a friend
You must be logged in and have a verified email address to use this feature.
Call Agent
-
Wally DuffRex Daley Realty






































