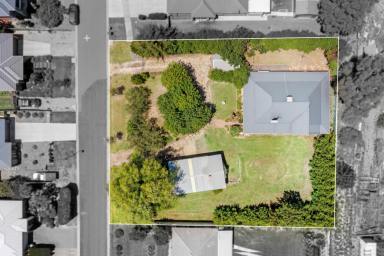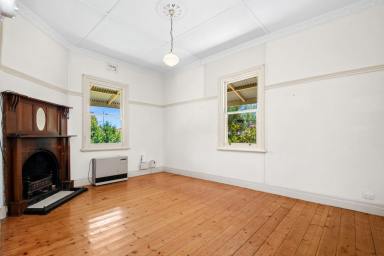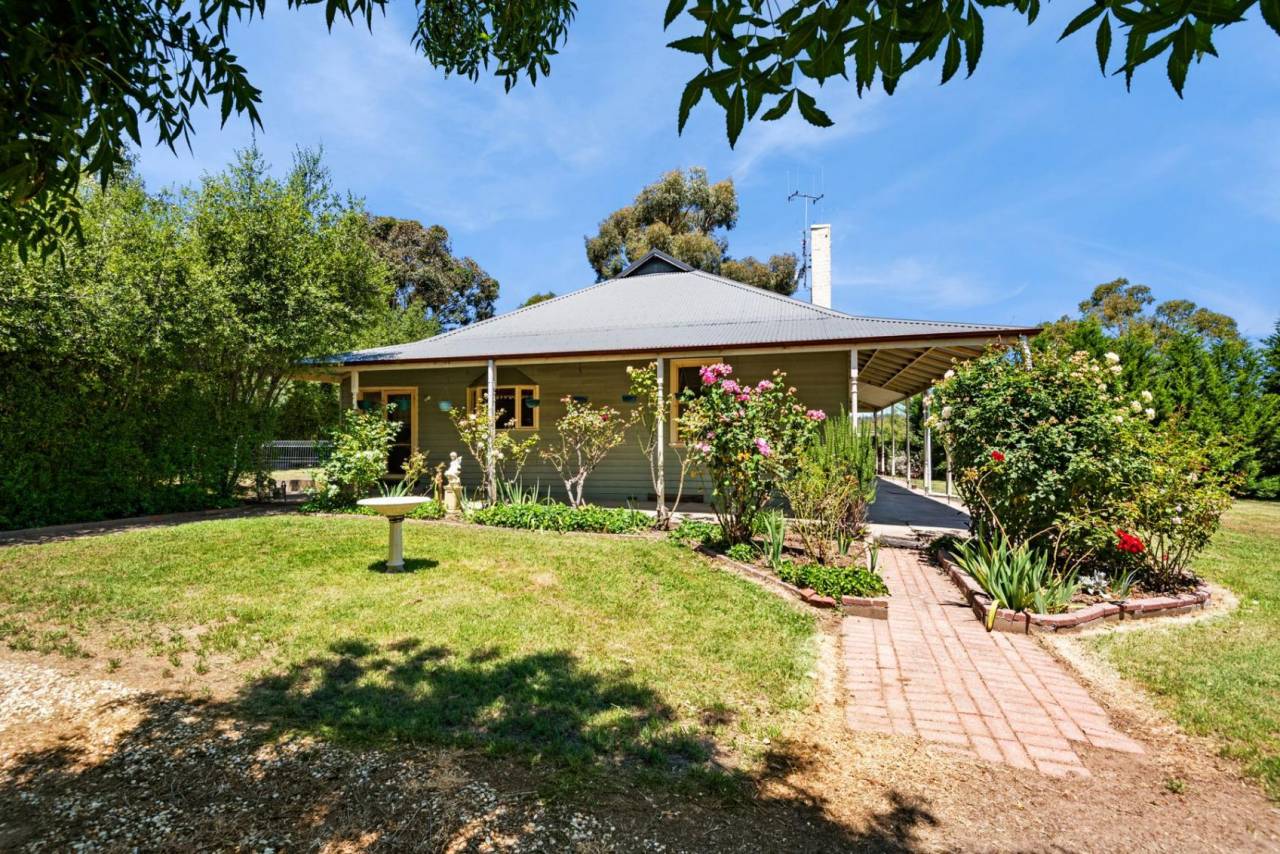26 McInnes Street Big Hill VIC 3555
Sold $610,000
- Property Type House
- Land area approx 2023sqm
- Region Loddon Mallee
- Locality Greater Bendigo
- Garages 2
- Toilets 1
Charming Suburban Farmhouse
Sitting in a quiet court and an established neighbourhood, this period property is a short stroll from Big Hill Primary School and just minutes from the many amenities of Lansell Square and Kangaroo Flat. Located on the Melbourne side of the city, the property allows easy access to the Calder Freeway. With plenty of charm and character, the farmhouse sits on a sizeable allotment and is absolutely ideal for a buyer seeking suburban convenience combined with regional style.
- Convenient locale: walking distance to Big Hill Primary School and just minutes from Lansell Square; positioned on Melbourne side of Bendigo allowing for easy commute
- Attractive heritage detail including high ceilings, leadlight windows, timber flooring, decorative cornice, ceiling roses, timber fretwork, sash windows, and open fireplaces with original timber mantles
- Large shed (7.7m x 9.2m, carport at one end, single slider door, concrete flooring, power and lights)
- Cellar under house (8.7m x 4.3m, secure external access, brick walls and brick paved flooring, power, lights, built-in bar)
With a spacious and private garden, including a sizeable lawn area and established trees and plants, this character home is hidden away. Two entrances with double gates at either side of the front of the block provide secure vehicle access to the semi-circular driveway. A double carport is positioned to one side of the home, and a large shed with additional carport at the other side. A wide veranda with high ceiling and wood-turned posts wraps around the front, side and rear of the house, adding to the charm of the home. With a flexible floorplan, and space to extend or potentially sub-divide (STCA) this property offers incredible possibility for a buyer seeking to add value or to grow into the house in a way that perfectly suits them.
The front door opens directly in to a spacious kitchen and dining area with a country-style fit-out, modern appliances and huge walk-in pantry. A laundry is positioned at the far end of this room, and French doors lead outside to a secured lawn area, along with access to the cellar. Off the kitchen is a hallway to a large lounge; a family bathroom with double vanity and freestanding, clawfoot tub; and three good-sized bedrooms which could be reconfigured to suit the owner. The main bedroom enjoys a spacious walk-in robe/dressing room, and there are access doors to the rear and side veranda.
Additional features:
- Gas wall heater in lounge and kitchen
- Kitchen appliances including dishwasher, oven and four-burner gas cooktop
- Good storage throughout
- Separate fenced yard to side of home
- Double carport
Disclaimer: All property measurements and information has been provided as honestly and accurately as possible by McKean McGregor Real Estate Pty Ltd. Some information is relied upon from third parties. Title information and further property details can be obtained from the Vendor Statement. We advise you to carry out your own due diligence to confirm the accuracy of the information provided in this advertisement and obtain professional advice if necessary. McKean McGregor Real Estate Pty Ltd do not accept responsibility or liability for any inaccuracies.
Email a friend
You must be logged in and have a verified email address to use this feature.
Call Agent
-
Adam HuttonMcKean McGregor















