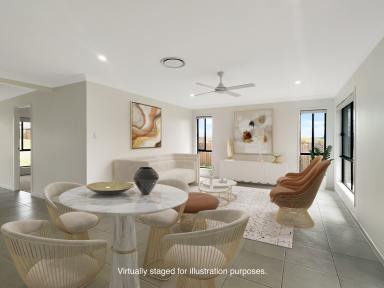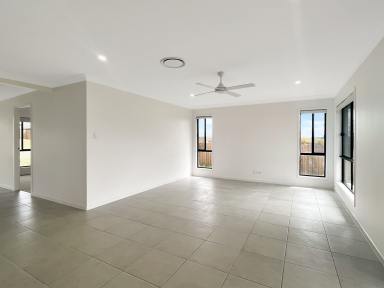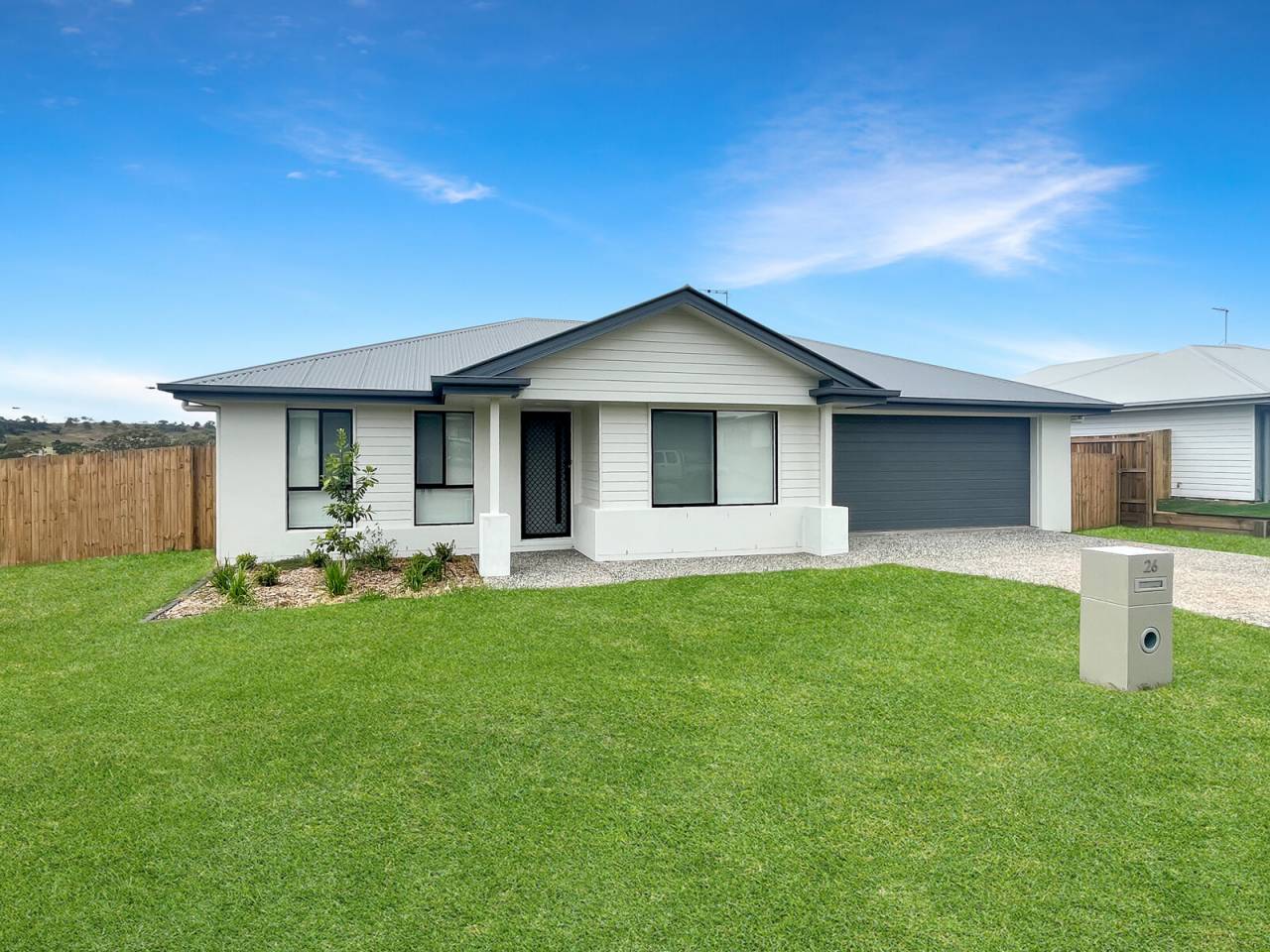26 Vanessa Crescent Cotswold Hills QLD 4350
Leased
- Property Type House
- Land area approx 784sqm
- Region Darling Downs and South West
- Locality Toowoomba
- Toilets 2
- Garages 2
- Ensuite 1
Brand New Contemporary Build
Introducing a splendid opportunity for discerning tenants – 26 Vanessa Crescent, a pristine new build nestled in the tranquil neighbourhood of Cotswold Hills. This modern home boasts a generous land size of 784 square metres and presents a perfect canvas for families, couples, or singles looking to establish roots in a growing community.
With four (4) well-appointed bedrooms and a versatile layout, this property ensures ample space for everyone. The master bedroom is a sanctuary of privacy, featuring a walk-in wardrobe and its own ensuite, while the remaining bedrooms are equipped with mirrored built-in wardrobes, exuding style and functionality.
The main family bathroom is designed with a separate bath and shower to accommodate busy morning routines. The open-plan tiled living and dining area is the heart of the home, complemented by a separate formal lounge room for those special occasions, quiet retreats or Friday evening movies.
The well-appointed kitchen opens up to an east-facing undercover alfresco area, perfect for enjoying the Queensland sun and entertaining guests. A large, fully fenced backyard offers a safe haven for children's play and outdoor gatherings.
Comfort is paramount with ducted heating/cooling and ceiling fans throughout, ensuring a pleasant atmosphere year-round. Practicality is not forgotten with a water tank servicing the laundry, toilets, and garden, along with a spacious double garage providing secure parking for two vehicles.
This home is a testament to modern living with contemporary design, neutral colour palettes, and diamond grill screen doors adding peace of mind. Situated on a corner block, 26 Vanessa Crescent is a shining example of quality living in Cotswold Hills. Embrace this chance to make it your own.
Features include:
- Four (4) carpeted bedrooms, master suite with walk-in wardrobe and private ensuite. Remaining bedrooms feature built-in wardrobes.
- Beautiful tiled open-plan living/dining space in the centre of the home
- Well-appointed kitchen with electric cooking appliances + dishwasher
- Double lock-up garage with internal access
- Separate carpted formal lounge room
- Ducted heating/cooling throughout + ceiling fans
- Covered East-facing alfresco area
- Fully fenced backyard
- Water tank servicing the laundry, toilets and garden
- Corner block in a new estate
3 STAR WATER: The property is water efficient; tenants are responsible for paying for water usage.
SCHOOLS: This property falls within the school catchment area for Fairview Heights State School and Wilsonton State High School.
Please complete the online application via the Hot Property website.
To arrange an inspection or learn more, please contact Jacob Carlile on 0447 404 251.
Property Features
- Outdoor Entertaining Area
- Pet Friendly
- Dishwasher
- Ducted Cooling
- Built In Wardrobes
- Remote Controlled Garage Door
- Fully Fenced
- Water Tank
- Air Conditioning
- Ducted Heating
Email a friend
You must be logged in and have a verified email address to use this feature.
Call Agent
-
Jacob CarlileQLD Hot Property
Call Agent
-
Lachlan LoweQLD Hot Property



















