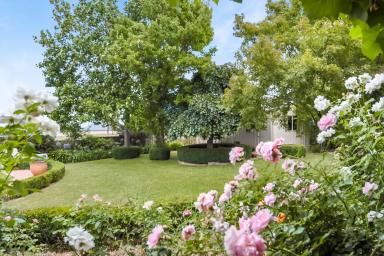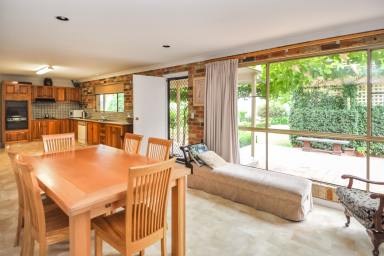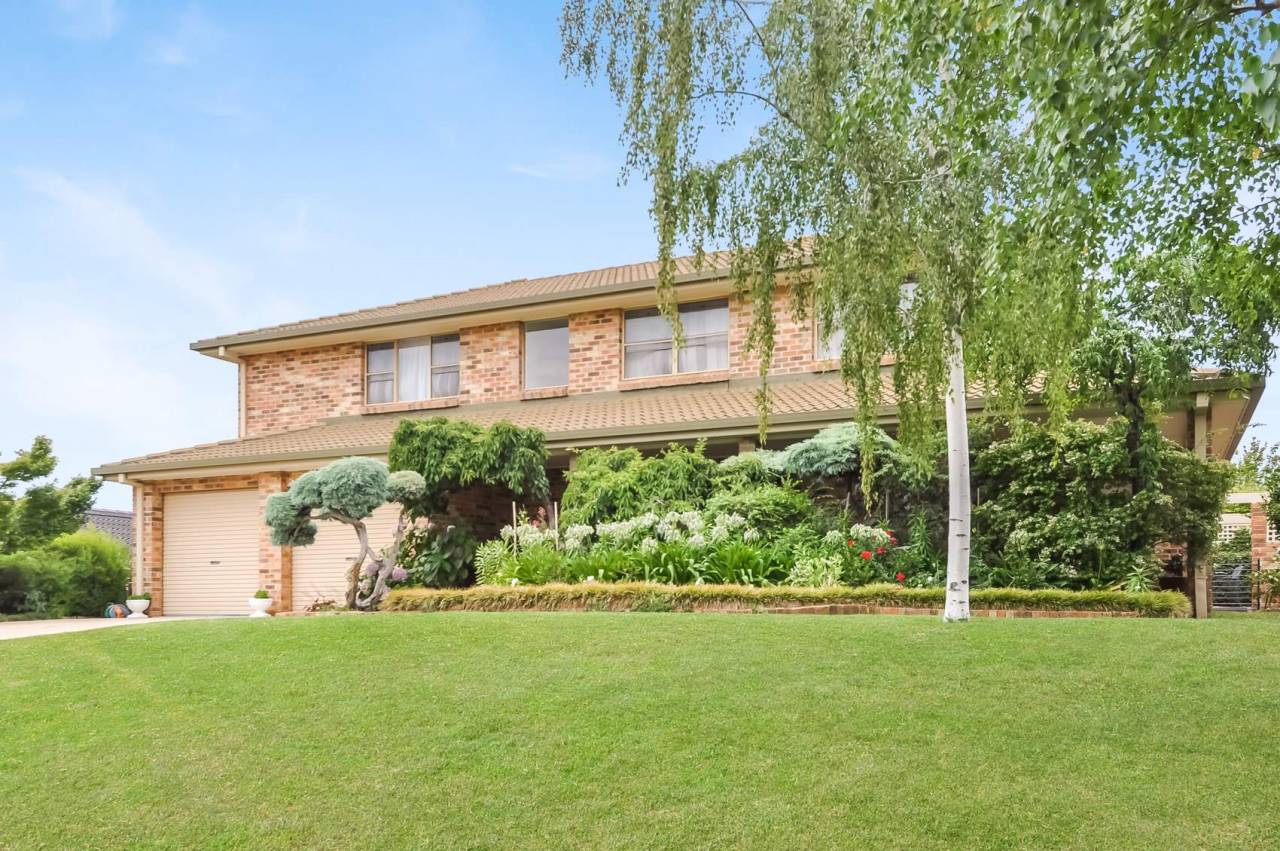27 Opperman Way Windradyne NSW 2795
For Sale $569,000
- Property Type House
- Land area approx 940sqm
- Region Central West
- Locality Bathurst
- Garages 3
QUALITY HOME, RURAL VIEWS
Built to withstand the test of time with its solid brick construction, this stately five bedroom two bathroom family residence with a wide frontage on a generous 940sqm (approx.) block promises to deliver a rewarding future for the discerning buyer. For those searching for a spacious home with rural views and impressive established gardens, it's easy to see the appeal of this light filled immaculate home.
For the growing or extended family this home delivers generous-sized bedrooms combined with a wonderful assortment of living areas. With formal separate lounge, generous living and dining space which welcomes fabulous winter sun,there is also an option of office with own front entrance perfect for those working from home, or else a perfect formal dining room. The quality Blackbutt timber open plan kitchen overlooks the tranquil garden.
Up the timber staircase follows five large bedrooms, all with stunning rural and parkland views. The main bedroom offers walk in robe and immaculate ensuite, while the main bathroom offers convenience for the family with separate basin, WC, shower and bath. All other bedrooms offer built in robes, and the fifth bedroom offers the possibility of conversion into two bedrooms or can be utilized as an additional sitting/ rumpus room.
Step onto the back verandah and be surrounded by the private and established backyard which backs onto parkland, offering rural views in distance. A north- facing patio allows for capture of winter sun. Feel secure and private, yet enjoy fabulous aspect and tranquility in this beautifully established backyard. Complete with a 9 x 3m shed on slab with roller door is a value adding inclusion as is the paved BBQ area.
With tremendous street appeal, this home will appeal to the homebuyer placing a premium on location. Addresses in Windradyne don't get any more convenient thanks to the walking distance access to the expanding Westpoint shopping centre including medical centre, news agency and pharmacy.
This stately quality home demands that you book your inspection and plan your move!
Offering:
- Split systems in living/ dining area and upstairs.
-Underfloor heating in downstairs kitchen/living/ dining areas
-Floor to ceiling tiles in both bathrooms.
-Double hung sash windows to front windows and to bedroom windows.
- Double garage
- Convenient third WC off downstairs laundry
-Great internal storage
-Stunning gardens offering established trees-Japanese maple, weeping cherry trees, weeping elm, wisteria, fruit trees, vegetable garden and more
-No back neighbours- parkland at rear
- Large 940sqm (approx.) block
-Possibility to work from home- office with own French door entrance
- Rates $2689.60 pa
Email a friend
You must be logged in and have a verified email address to use this feature.
Call Agent
-
Jacinta PurvisFirst National Real Estate Bathurst
Call Agent
-
Caitlin BathFirst National Real Estate Bathurst





























