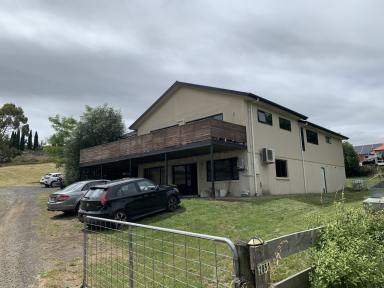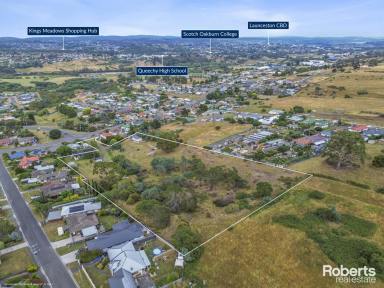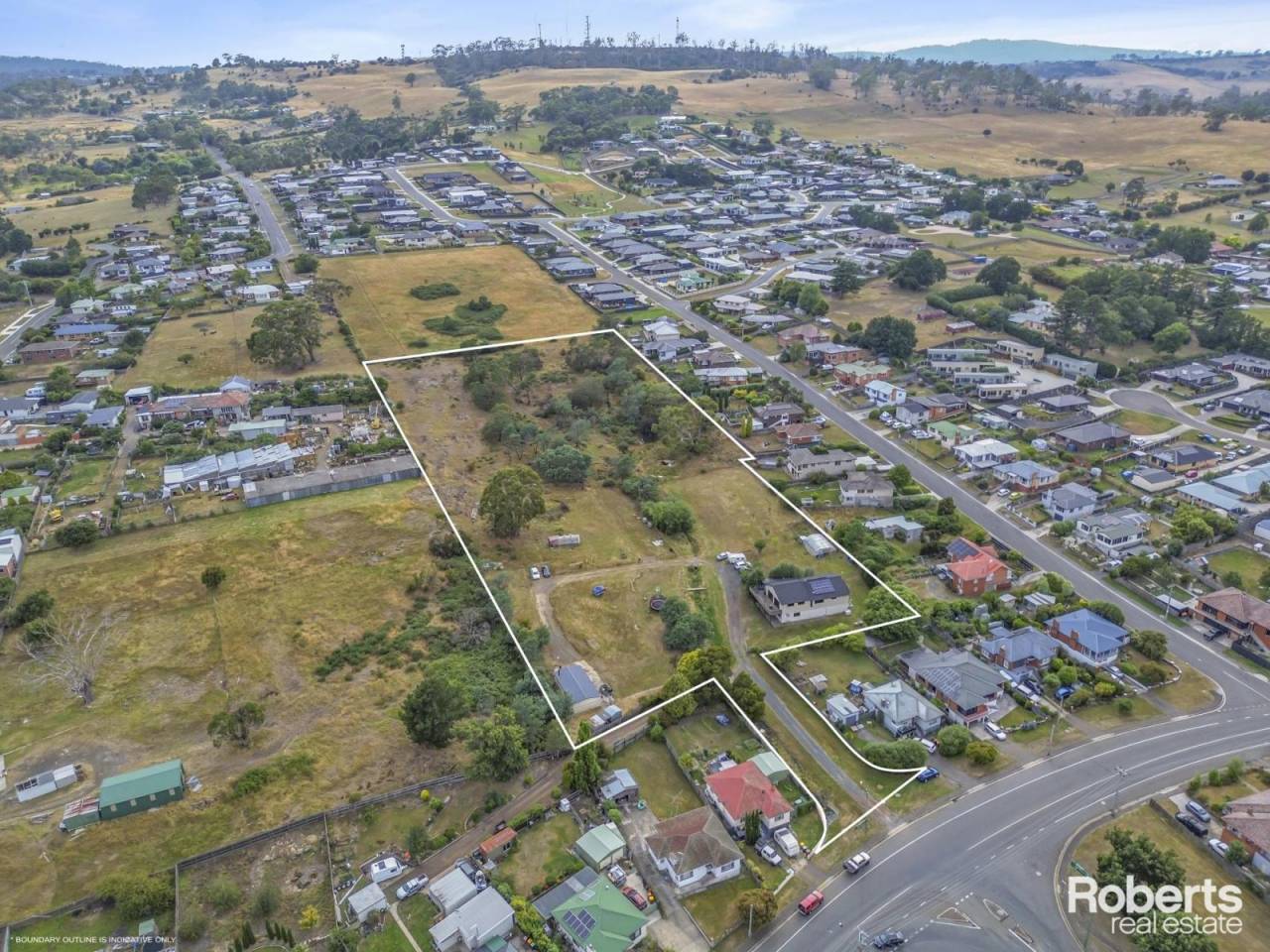285A St Leonards Road St Leonards TAS 7250
Sold $1,298,000
- Property Type House
- Land area approx 20612sqm
- Region Tasmania
- Locality Launceston
- Toilets 4
- Uncovered Carspaces 50
- Garages 4
Spacious Family home, workshop, 20,162m² of Residential Land, awesome views, 10 minutes to Launceston's CBD!
This 5.2 acres includes, future potential development land, large family home, plus a workshop, that are all zoned 8 - General residential, all services are connected to the home and workshop.
I have added a previous DA draft plan 2010, that was never pursued, which were drawn up for the current owners Surveyor friend, to maximise additional building blocks including the home which have increasable views across Launceston, this was DA approved back in 2010, that was never pursued.
Imagine this as a great addition to your Super portfolio, a future option maybe 10 or 20 years down the track, as suitable building blocks with views, located so close to Launceston CBD are becoming very expensive and hard to come by, you could even rent out the home and workshop (Workshop has 3 phase power, plus a surrounding huge Hardpan area suitable for trucks and heavy machinery) both as additional income, while you contemplate your future retirement.
The Home:
Built in 2006, there are four good sized bedrooms upstairs, a large two way bathroom, laundry, separate second toilet and a huge open plan living, dining and kitchen area, adding to this is a ducted vacuum system, a large Panasonic inverter, a freestanding wood heater with a lifetime supply of wood on the property, a huge entertaining deck on one and a half sides with all day sun and awesome views, plus a 6.5Kw solar system to keep those power bills down. Downstairs via an internal staircase, plus its own separate entrance, there is a second, huge living / entertaining area with multiple storage rooms, a second bathroom with toilet and a separate bedroom, currently used as an office, excellent for extended family, kids or friends to stay.
The Shed:
12m x 6m Colourbond garage situated a 100 meters away from the home (built for accommodation during the construction phase of the home), complete with 3 phase power, sisalation, toilet, loads of power points and lights. This would be great addition for a noisy hobbyist or a tradesperson. Outside the shed there is a large hardpan area suitable for trucks and other heavy machinery.
The Land:
Originally designed by the current owners as a future subdivision development, the home and shed were built near the entrance to maximum land area for future residential development, their plans were for townhouses or villa units at the shed location and homes either side of a road heading up through the centre of this property.
The entire 20,162m² or 5.093acre title is all zoned - 8 'General residential' and comes under the Launceston future residential development plan, due to be released in late March - April 2025 with all services located at the entrance on St Leonard's Rd with the added benefit of the fall of the property towards the entrance.
Great options: Investment for your super portfolio, with the home as a rental income. Move straight in, or rent out and develop at a later date, or rent out and develop the land at the same time!
New rental appraisal by Property management, dated the 22/01/25, (just the home and garage) = $650.00 per week.
Call today for further information.
Roberts Real Estate has made all reasonable efforts to obtain information regarding this property from industry and government sources that are deemed to be both reliable and factual; however, we cannot guarantee their complete accuracy in every instance. Prospective purchasers are advised to carry out their own investigations to ensure the property satisfies their suitability/usage requirements. All measurements and boundary lines are approximate.
Email a friend
You must be logged in and have a verified email address to use this feature.
Call Agent
-
Peter HaworthRoberts Real Estate Launceston

































