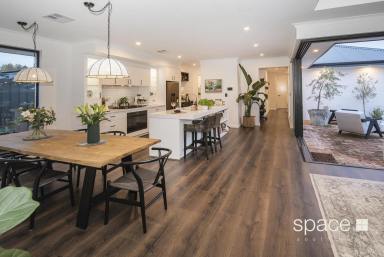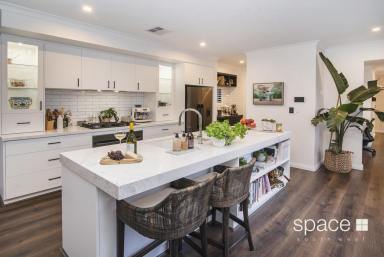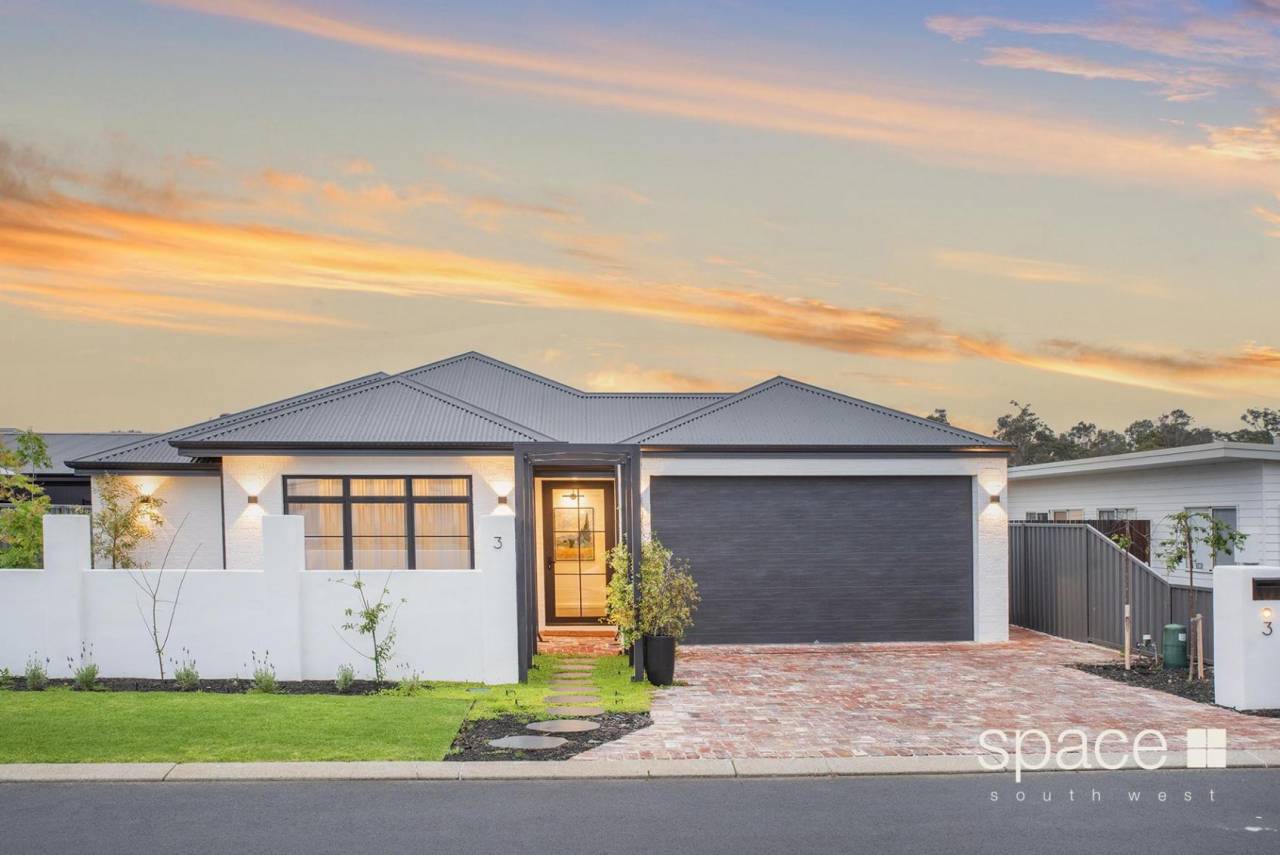3 Paperbark Grove Margaret River WA 6285
Sold
- Property Type House
- Land area approx 480sqm
- Region South West
- Locality Augusta-Margaret River
- Uncovered Carspaces 2
- Garages 2
- Ensuite 2
Sanctuary of Sophisticated Elegance
This exceptional single-storey home embodies elegance in its refined simplicity. Upon entering, you encompass a sophisticated interior where meticulously crafted details and quality materials create a warm and stylish atmosphere. Each space flows seamlessly, showcasing the beauty of contemporary living.
The home features a harmonious design that effortlessly merges indoor and outdoor spaces, creating a fluid transition that invites natural light to flood the interiors. With a hint of modern extravagance, balanced with luxury textures and rich finishings, this inspiring home is a sanctuary for luxury living.
LIVING SPACES
The interior features a refined black, white, and grey colour palette, exuding sophisticated elegance. The magnificent galley-style kitchen seamlessly integrates with the open-plan living area, creating a bright and inviting space that is truly desirable.
This sleek kitchen showcases timeless elegance with its subway-tiled splashback and overhead cupboards that frame the entire setup beautifully. The harmonious combination of style and functionality is apparent with premium appliances such as the Miele Autodos dishwasher, a 900mm Electrolux Pyrolytic oven, and a gas cooktop. Additional features include a soft-close drawer system, spacious Caesarstone benchtops, and a remarkable butler's pantry, making this kitchen practical and aesthetically pleasing.
The hallway serves as a serene retreat for family members residing in bedrooms two, three, and four while also leading to an impressive lounge room that genuinely elevates the home's ambience. This inviting space is thoughtfully sunken and recessed, creating a cozy yet elegant atmosphere. Directly across from the built-in office nook, the lounge is flooded with natural light thanks to the elongated window, enhancing the warm and inviting feel of the room.
The lounge boasts a stylish bar with an integrated fridge and atmospheric lighting, creating the perfect ambience for relaxation or entertaining. A convenient sink enhances its functionality, making the space ideal for hosting gatherings. Built-in shelving provides ample room for your library, allowing you to display your favourite books while adding a touch of sophistication to the overall design.
BEDROOMS
The main bedroom is a work of art, serving as a serene retreat. This spacious area boasts remote-controlled blackout blinds, and an Asian-inspired ceiling fan that operates with ease. Walking through the wardrobe, you'll find a thoughtfully designed space with a built-in vanity table illuminated by soft, piquet lighting. The ensuite bathroom enhances the luxury with its freestanding bath, a separate shower equipped with a seated shelf, and a toilet. Additionally, underfloor heating adds a touch of comfort, making this main suite a perfect sanctuary.
The bedrooms-two, three, and four-are located at the far end of the hallway, providing privacy and tranquillity. This home area also includes a separate bathroom and toilet. Each spacious bedroom features soft, plush carpets that add warmth and comfort and built-in wardrobes for ample storage space, while ceiling fans provide a cool breeze, ensuring these inviting spaces remain comfortable year-round.
ALFRESCO + OUTDOORS
The stacker doors enhance the living area by seamlessly blending indoor and outdoor spaces. This area offers a Mediterranean aesthetic with unique features like recycled brickwork, a rendered open fireplace, and bench seating. Additionally, it includes an overhead awning with stylish lighting and desirable grapevines. The presence of olive trees in large decorative pots, an outdoor shower, and thoughtfully designed landscaping further contribute to the space's charm and functionality.
ADDITIONAL INFORMATION
• Double Glazed Windows and Doors
• Cemented slate steps
• Plumbed in fridge space
• Additional power points in drawers and cupboards
• Underfloor heating in all tiled areas
• 34-course ceilings in all bedrooms and living spaces
• 41-course ceiling in the loungeroom
• Remote-controlled ceiling fans
• Blackout remote-controlled blinds in each bedroom
• Plantation Shutters throughout
• Ducted Air Conditioning with MY PLACE zoning
• High shelving in the garage
• Remote-controlled double garage
• All landscaping features reticulation
• All pots are fixed and feature reticulation
• Veggie boxes and fruits are fixed and feature reticulation
• Front gardens with lighting
• Letter box features lighting
• Gated access on both sides of the home
This inviting retreat is not just a place to live but a sanctuary for luxury living, providing endless opportunities for entertaining guests amidst beautifully landscaped grounds and tranquil settings. The thoughtful layout, attention to detail and stylish finishes ensure that every corner of this home speaks to a lifestyle of comfort and grace. It is ideally located on Paperbark Grove in Margaret River, close to the town centre and all the desirable features Margaret River has to offer.
Please contact Paul manners, The South West Property Specialist, for a private inspection.
Email a friend
You must be logged in and have a verified email address to use this feature.
Call Agent
-
Paul MannersSpace Real Estate























