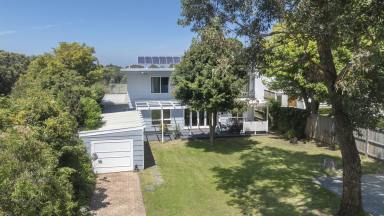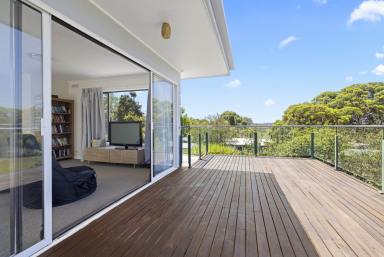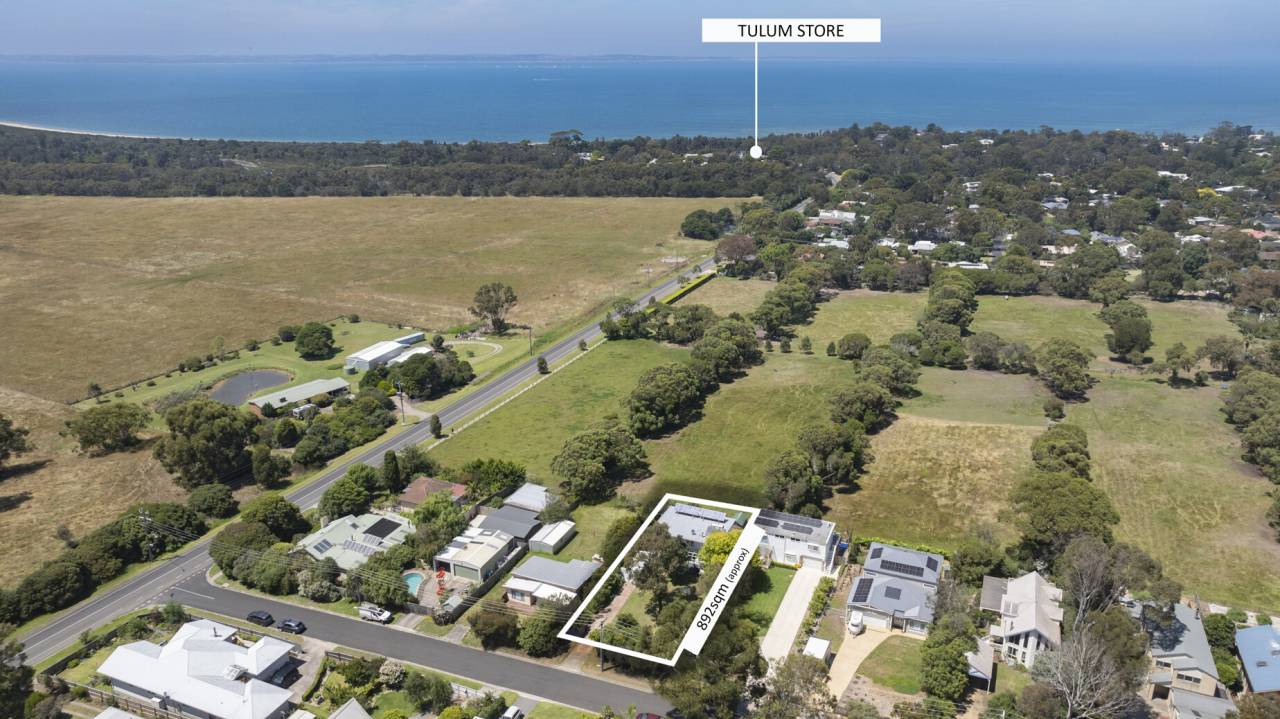3 Renown Road Balnarring VIC 3926
Sold $1,225,000
Under Offer- Property Type House
- Land area approx 891.0sqm
- Region Southern Melbourne
- Locality Mornington Peninsula
- Garages 1
Coast And Country Views
Walking distance to the village, primary school, Heritage Tavern and the golden sands of Balnarring Beach to watch the dolphins frolic, this 5-bedroom coastal home flanking pastoral land boasts a sundrenched orientation and broad views across the coastal panorama to Western Port Bay.
Positioned on an 892m2 (approx) allotment with an expansive north-facing front garden with ample room for kids to play and a built-in basketball halfcourt, the residence features spacious and sun-filled living areas on both levels for households of all sizes to spread out comfortably.
The kitchen is fitted with stone benchtops and an open-concept flow with the dedicated dining zone, while a bank of bi-folding glass doors off the lower lounge opens directly to the north-facing alfresco patio to relax and dine in the open air.
Celebrating beachside living, the upper lounge opens to a large deck with Western Port views, backdropped by bay breezes, providing an idyllic setting for an alfresco sofa and sun lounges to lap up the coastal ambience.
The master bedroom with dual built-in robes and an ensuite with large steam shower shares the water vista, while four additional bedrooms, a ground-level bathroom with walk-in shower, a sunroom/study opening to a third deck, split-systems on both levels and a gas log fireplace provide all the comforts and conveniences.
Suited to permanent residents and holidaymakers alike in this highly-sought locale, the property comes with a weatherboard shed, solar panels and a lock-up garage.
Homes and Acreage is proud to be offering this property for sale – To arrange an inspection or for further information, please contact the office on 1300 077 557 or office@homesacreage.com.au
Features:
• Spacious beachside hideaway with views to Western Port Bay
• 2 spacious living areas & a dining zone
• Modernised kitchen with stone benchtops
• Westinghouse oven & dishwasher
• Sun room/study with bi-folds to rear deck
• Split-systems on both levels
• Gas log fireplace
• Day-&-night roller blinds
• Original timber flooring
• Wall of bi-fold glass doors to north-facing alfresco patio
• Upper lounge opening to expansive deck with coastal views to bay
• Master with ensuite with steam shower
• 2nd bathroom on lower level with walk-in shower
• Expansive garden with mature trees
• Single lock-up garage & ample off-street parking
• Solar panels & water tank
• Basketball half court
• Timber shed
• Directly siding pastoral land
Email a friend
You must be logged in and have a verified email address to use this feature.
Call Agent
-
Candice BlanchHomes & Acreage
Call Agent
-
Ildiko BrowningHomes & Acreage




















