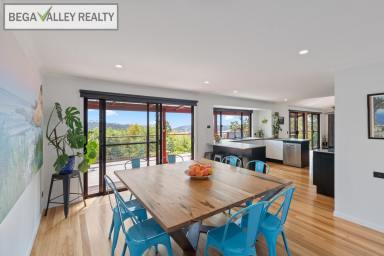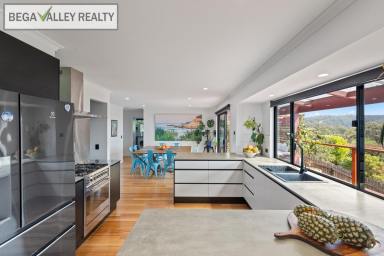30 B Beverley Street Merimbula NSW 2548
Sold $835,000
- Property Type House
- Land area approx 803.00sqm
- Floor area approx 180sqm
- Region South Coast
- Locality Bega Valley
- Garages 2
- Toilets 2
COASTAL STYLE THAT'S VERY COOL
Less than five minutes to Merimbula beaches, shopping precinct, and restaurants and an extra couple of minutes to the airport. You will feel like you are on a permanent holiday living in this three bedroom home with great views to the coastline. Tucked away at the end of a private cul-de-sac this home feels very much like a new home when you step inside thanks to the modern make over it has received.
Starting with the renovated kitchen which has an imposing stainless steel electric oven with a six burner gas cook top, a dishwasher and a very functional walk-in pantry that features plenty of usable shelving, a dedicated space for a microwave and a built in floor to ceiling height wine wrack.
The home has stylish industrial accents that compliment the modern look. The bed rooms have custom designed bed head walls and customised light fixtures that give each bedroom an individual character of its own. Speaking of lighting. The natural light that streams into the home gives the internal spaces a very comfortable open and airy feeling that is calming to the senses.
The lounge room has a wood fire heater and reverse cycle air-conditioning. This room relates well to the open plan layout with expansive views to the coastline outside. Easy access from the lounge room to the huge deck add another dimension to this space.
For your comfort when your sleeping, the bedrooms have attractive ceiling fans plus built in robes and lovely hardwood timber floors in new condition. The beautiful floors extend to all of the living areas, the office and the entry hall. New windows, new sliding doors and fly screens give the home a luxury feel and the sleek black power points, light switches and phone charging points add to the overall modern feeling.
The bathroom has not been renovated but it is lager than a standard size bathroom. The walls have been completed in a honey colour timber cladding that adds a Swedish Sauna vibe to this room. The double access to the bathroom where one door leads to the second and third bedrooms and another door leads directly to the master bedroom gives the main bedroom ensuite amenity. The renovated laundry, where there is plenty of usable storage to be found, is adjacent to a second toilet.
The office is a well laid out room that is a large enough to easily accommodate the needs of two people to working there. However, because of its size, it could also be suitable as a kids room or a nursery for a new born child. Under the house there is a good size weather tight lock up storage with a concrete slab floor and brick walls. The free standing double lock up brick garage adjacent to the home is wider than normal and there is room a workshop there or perhaps this could be utilised for some extra storage space.
The huge deck, where you will probably spend a lot of time, is one of the best locations in the house. It looks great with extra wide hardwood decking planks and a day bed that is nestled into a horizontal timber screen nook. The deck is a special space for relaxing or entertaining and the distant coastal views are pretty special too.
Town power water and sewer connected rates approx. $3,800, per year LOT 1 DP792644
Floor space approx. 180m2 including deck Land size approx. 803m2
Property Features
- Air Conditioning
- Secure Parking
- Workshop
- Floorboards
- Deck
- Dishwasher
- Broadband
- Built In Wardrobes
Email a friend
You must be logged in and have a verified email address to use this feature.
Call Agent
-
Rob FlynnBega Valley Realty






































