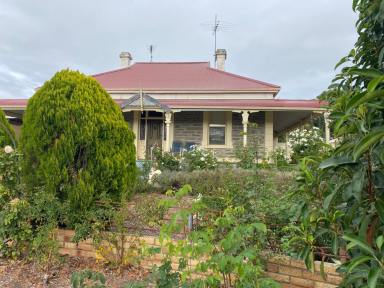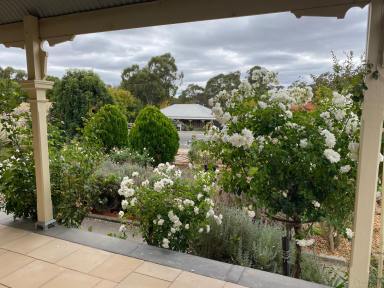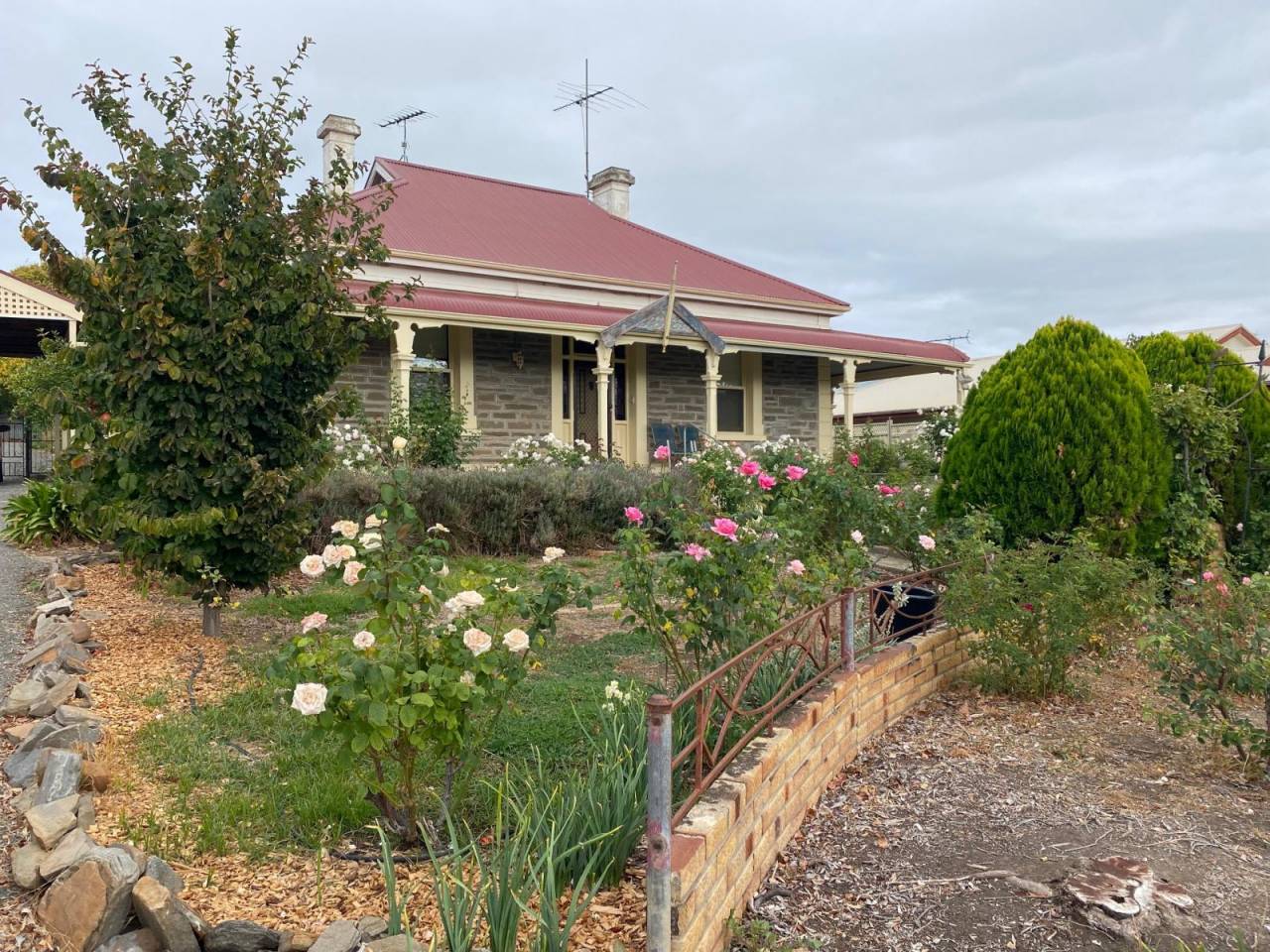31 Miller Street Springton SA 5235
Sold $615,000
- Property Type House
- Land area approx 1300sqm
- Region Barossa
- Locality Barossa
- Carports 1
- Garages 3
- Toilets 1
31 Miller Street Springton - 1910 stone home on 1300 m2 block. Great shedding. Your Dream Home in Springton
Welcome to 31 Miller Street, a character laden 3-bedroom, 1-bathroom house located in the picturesque town of Springton, South Australia. This well looked after property offers a perfect blend of comfort and country charm, making it the ideal place to call home.
Step inside and be greeted by timber floor boards, wide hall entrance and a spacious and light-filled living area, perfect for entertaining friends and family. The corridor seamlessly connects the living room, bedrooms to the kitchen area, creating a warm and inviting atmosphere. The county kitchen boasts a wood fired heater, breakfast bar, quality appliances, making it a delightful and quite space to enjoy.
The bedrooms are generously sized and feature built-in wardrobes, providing plenty of storage space for all your belongings.
Outside, the property offers a large backyard, perfect for children to play or for those who enjoy gardening. The covered patio area is an ideal spot for outdoor entertaining. With a three-car garage and an additional carport, there is plenty of space for all your vehicles and storage needs.
Located in the charming town of Springton, which is just 20 min from the main towns of the Barossa and the Adelaide Hills. The might Murray River is 30 min. Adelaide is about an hour to the CBD. You'll enjoy a peaceful and relaxed lifestyle. Local school, hotel, deli and oval are just a short distance away, ensuring convenience for you and your family.
Don't miss out on the opportunity to make 31 Miller Street your new home. Contact today to arrange a private inspection and secure your piece of Springton paradise.
Features include:
3 bedrooms
Robes to bedrooms 1 and 2
Separate sitting room with traditional fire place
Cellar off the kitchen
Spacious open plan kitchen/dining room
Large separate living room with wood burning fireplace
Updated kitchen with quality finish
Reverse cycle heating (5.6 kW) and cooling in kitchen/dining area
Double garage and separate workshop
Single carport to the side of the home
Significant veranda up-grade and maintenance
New colour bond roof and aluminum gutters
Earthworks to ensure rainwater run-off does not impact the home
New Stratco shed (4m X 6m), power, cement floor engineered to support 2 post car hoist
Carport to the side of the home
3 kW solar system
Property Features
- Solar Panels
- Workshop
- Floorboards
- Built In Wardrobes
- Open Fireplace
- Fully Fenced
- Shed
- Outdoor Entertaining Area
- Air Conditioning
- Secure Parking
Email a friend
You must be logged in and have a verified email address to use this feature.
Call Agent
-
Richard InwoodInwood Real Estate























