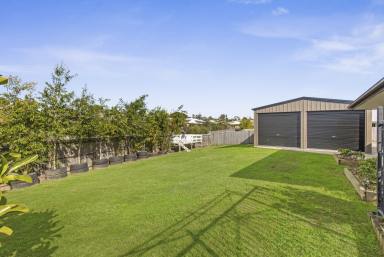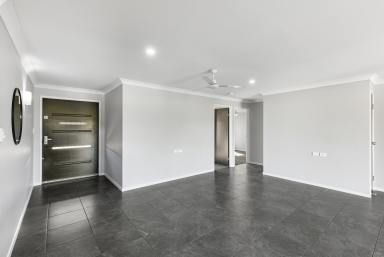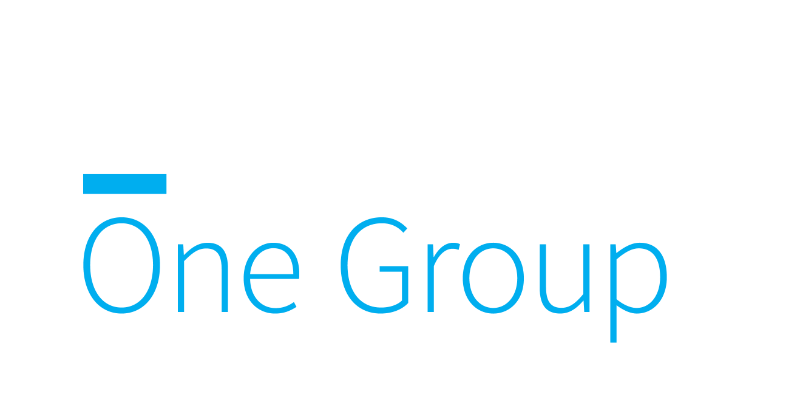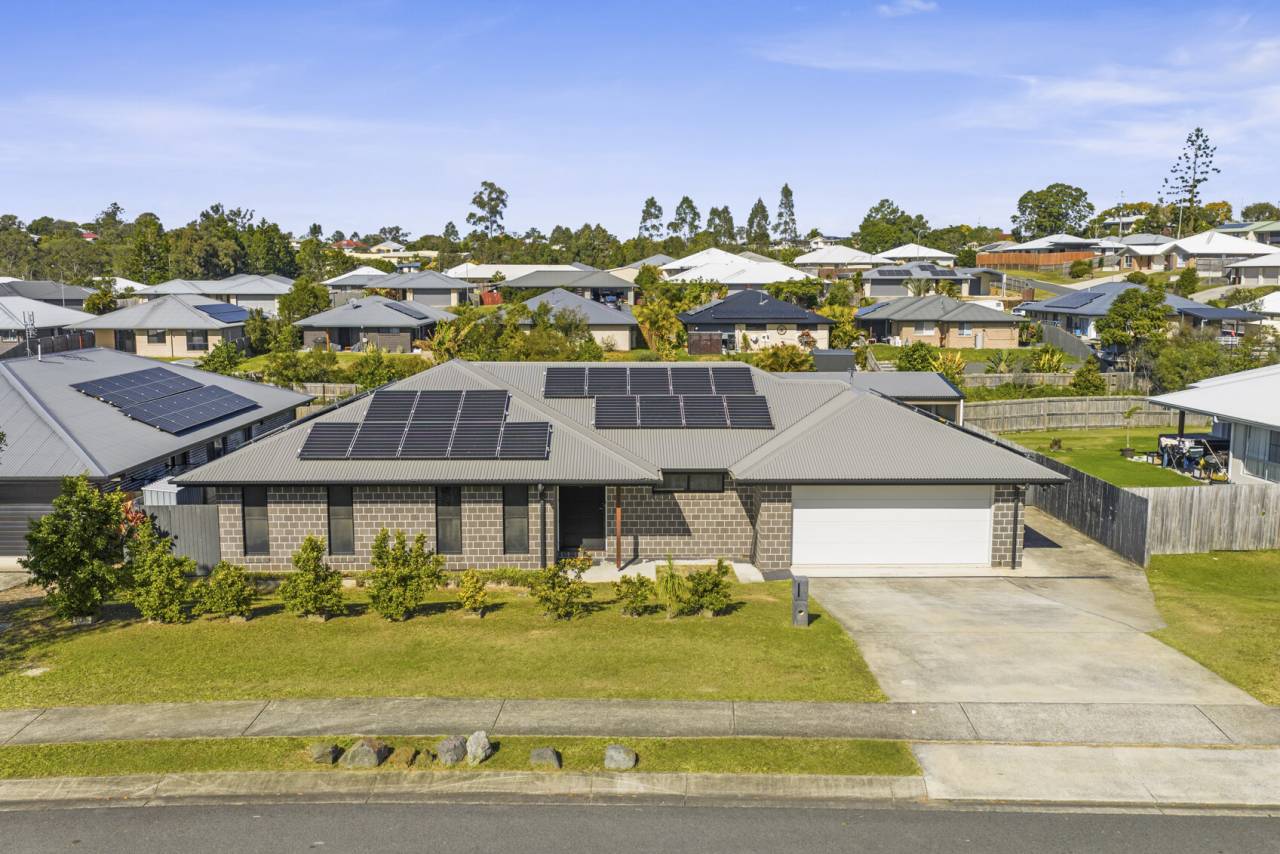33 Sproule Road Gympie QLD 4570
Sold $713,000
- Property Type House
- Land area approx 809sqm
- Region Wide Bay Burnett
- Locality Gympie
- Carports 1
- Garages 2
Family Comfort Meets Functionality in a Quiet, Leafy Pocket
Perfectly positioned in a quiet, family-friendly neighbourhood, 33 Sproule Road delivers all the ingredients for effortless living space, comfort, and versatility, all wrapped in a thoughtfully designed and impeccably maintained home.
Set on a generous 809m² allotment with a tranquil easement backdrop, this residence strikes a rare balance between indoor comfort and outdoor freedom. Whether you're raising a young family, accommodating growing teens, or downsizing without compromise, this home adapts with ease.
Step inside to discover a light-filled layout with multiple living zones and seamless flow. At its heart, the open-plan kitchen, living, and dining area brings everyone together. The chef's kitchen is both stylish and functional, featuring an electric oven, induction cooktop, large walk-in pantry, and abundant bench space-perfect for everyday cooking and weekend entertaining alike.
Sliding doors open to an expansive concreted patio, ready for alfresco dinners or morning coffees in the sunshine, with a backdrop of green and privacy that only an easement can offer.
With four generously sized bedrooms plus a separate media room (or fifth bedroom/home office), this home caters to families of all stages. The master suite is a true retreat with a walk-in robe, private ensuite, and leafy outlook, while Bedroom 2's private access to the patio makes it ideal for teens or guests.
For the hobbyist, tradie or outdoor enthusiast, a fully powered 6x9m shed with side access adds enormous value. With every detail considered-from wide doorways for accessibility to clever storage throughout-this is a property that simply works.
Key features:
• 809m² block backing onto easement - privacy and space with a peaceful outlook
• Four bedrooms + media room (optional 5th bedroom or office)
• Master retreat with walk-in robe and stylish ensuite
• Modern kitchen with electric oven, induction cooktop, fibreglass sink, dishwasher, and walk-in pantry
• Multiple living areas and seamless indoor-outdoor flow
• Fully concreted outdoor entertaining area with pergola frame
• Double remote garage with internal entry + separate laundry
• 6x9m powered double-bay shed with side access
• Wide doorways and considered layout for easy mobility
• Family-friendly neighbourhood with quality homes surrounding
If you would like to arrange an inspection or further details on this home, please contact Caleb Clarke on 0400 917 717.
Inspection Disclaimer:
This property is not a public place and is someone's home, investment, or private property. Harcourts One Group will and has the right to properly qualify all potential purchasers who apply for an inspection and reserve all rights to refuse said inspection without explanation. Animals are not welcome at inspections whatsoever, to ensure the health and safety of our staff, along with the occupants within the home and the general public. Children who know how to conduct themselves in a respectful manner are most welcome, however, those who do not - along with their parents, will be respectfully asked to leave. Please note that under no circumstances, is anyone authorised to enter the property without the supervision of a Harcourts One Group representative.
Information Disclaimer:
Although Harcourts One Group has provided all information related to this property to the best of our knowledge and resources, we shall not be held accountable or responsible for its accuracy. Harcourts One Group urges all buyers to conduct their own independent research and consult their own professionals to conduct due diligence before purchasing.
Email a friend
You must be logged in and have a verified email address to use this feature.
Call Agent
-
Karl SheaffeHarcourts One Group
Call Agent
-
Caleb ClarkeHarcourts One Group






























