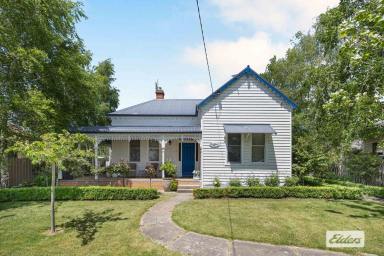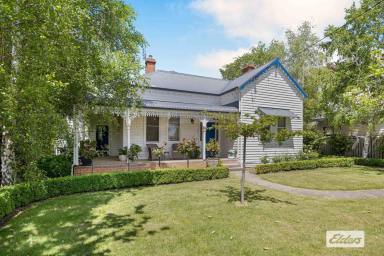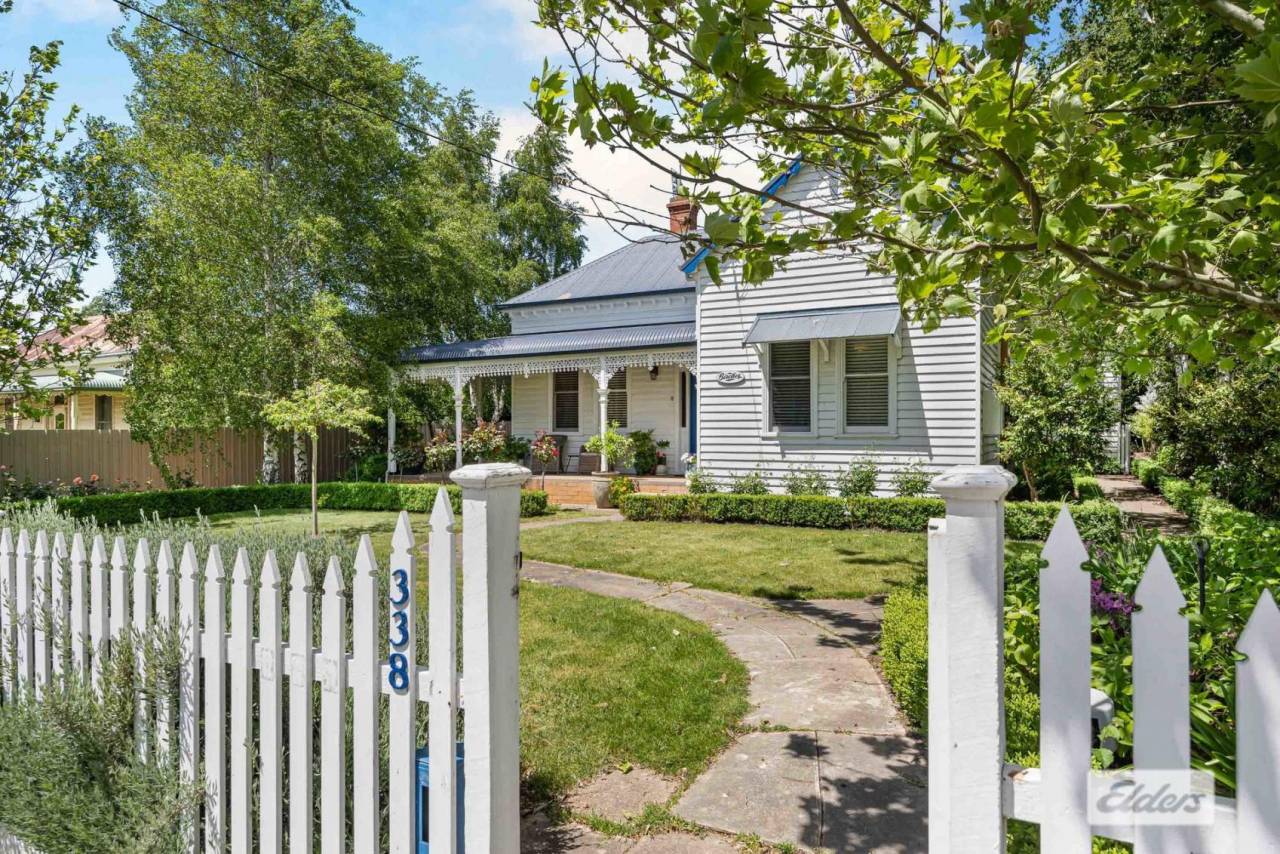338 Barkly Street Ararat VIC 3377
Sold $749,000
- Property Type House
- Land area approx 982sqm
- Floor area approx 215sqm
- Region Grampians
- Locality Ararat
- Garages 2
Often sought, but rarely found!
Elders Real Estate is proud to present to the market 338 Barkly Street, Ararat – a once in a lifetime opportunity that's not to be missed!
Displaying a captivating blend of period elegance and sophisticated style, this meticulously renovated 4-bedroom Victorian property is enviably situated on tree lined Barkly Street and currently operates successfully as a Bed and Breakfast.
A quintessential white picket fence, manicured garden and front veranda greet you on arrival, whilst a bright blue entry door commands attention and delivers a great first impression. Adorned with original features such as soaring 12ft pressed metal and painted timber ceilings, polished timber flooring, Victorian skirting and architraves, a period style plaster archway and timber mantles with cast-iron fireplaces, this home is sure to please even the most discerning buyer.
In keeping with the era of the home, three luxurious bedrooms are located directly off the grand central hallway, each of these are spacious and retain period charm whilst also providing modern conveniences such as split system air conditioners, built in robes and Italian silk drapes.
Completing the original part of the home, the family bathroom is beautifully appointed with an oversized shower and spa bath whilst the traditionally appointed formal sitting/dining room will be the host to the finest of dinner parties with its generous proportions, ornate timber mantle, pressed metal ceiling, large timber windows, original servant's servery and double leadlight doors that lead you thru to the modern extension.
The beating heart of the home is sure to be the warm and inviting open plan living space which is flooded with natural light. The kitchen showcases stainless steel appliances, an abundance of cabinetry, Tasmanian oak benchtops and a walk-in pantry/wine cellar. A large meals area connects seamlessly with the family lounge room with combustion heating and built-in bar, whilst French doors and floor length windows open out to the veranda and the lush green mature gardens beyond.
Strategically positioned at the end of a gallery style hallway the private master suite offers his and hers storage and a stylish ensuite bathroom with floor to ceiling tiling and yet another set of French doors to connect you with the veranda and the gorgeous rear garden. This separate wing of the home also delivers a handy second bathroom, a large laundry/drying room and ample storage opportunities to suit the needs of a growing family.
Step outside and find your alfresco sanctuary with extensive timber decking, patio blinds and overhead heating - the perfect spot to retreat at the end of a busy day or to gather with family and friends for year-round entertaining.
This 982 sqm (approx.) allotment is well secured with extensive fencing and includes a double carport with rear lane access, a powered shed, 4 large water tanks and an automatic sprinkler system. Further features of note are the split system air conditioners providing climate control in each of the rooms and the 5Kw solar panels to keep the energy costs to a minimum.
Period properties of this calibre are often sought but rarely found, so don't miss your chance to be the proud new owner of this amazing family home. Book an inspection today by calling Linda Fry on 0484 022 203.
Property Features
- Built In Wardrobes
- Water Tank
- Solar Panels
- Window Treatments
- Prestige Homes
- Close to Transport
- Close to Shops
- Close to Schools
- Split System Heating
- Shed
- Remote Controlled Garage Door
- Outdoor Entertaining Area
- Open Fireplace
- Fully Fenced
- Floorboards
- Dishwasher
- Deck
Email a friend
You must be logged in and have a verified email address to use this feature.
Call Agent
-
Linda FryElders Real Estate Ararat






























