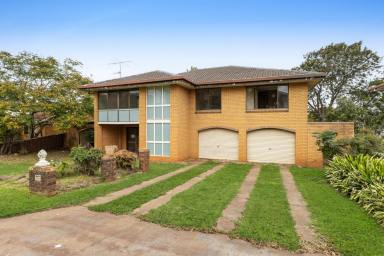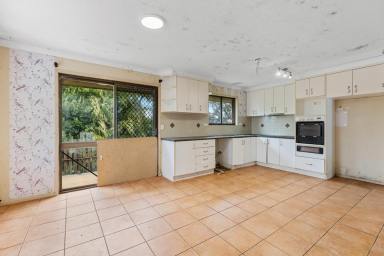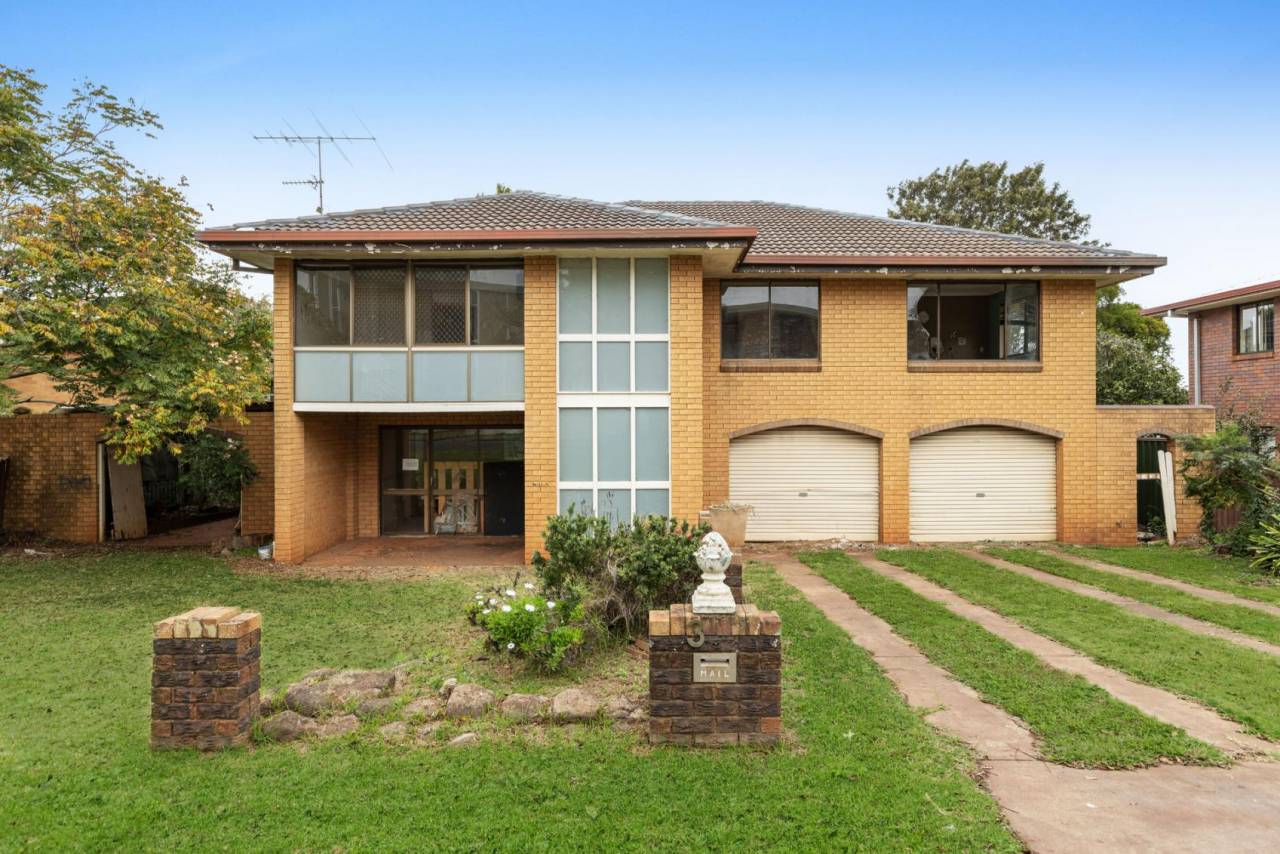386 North Street Wilsonton QLD 4350
Sold
- Property Type House
- Land area approx 642sqm
- Floor area approx 259sqm
- Region Darling Downs and South West
- Locality Toowoomba
- Toilets 2
- Carports 1
- Garages 2
386 North Street Wilsonton offers Position, Potential & Opportunity.
Calling all Builders, Tradies, Renovators, Handymen, Flippers, Families & First Home Buyers!!
Bring your toolbox, plaster and paint, cleaning gear, and call in all those return favours owed from your mates and family to help you transform this home back to its former glory. Make your choices of refurbishment, fit out, colours, tiles and flooring and make this big two-story classic 'Brick & Tile' Five Bedroom, Two Bathroom, Double Lock Up Garage home like new again.
It boasts 259m2 of living area, rests on an approx. 642m2 allotment and is conveniently located near the Wilsonton State Primary and High Schools. Take just a short walk to the Wilsonton Shopping Centre, and St Andrews Hospital, or a short 5 to 10 minute drive to North Point Shopping Centre, and everything Toowoomba's CBD has to offer.
Upstairs is an open plan main kitchen and casual dining area which opens to a rear patio. The kitchen & dining flows to the air-conditioned formal lounge or family room which connects to a North facing front sunroom or office.
The kitchen is an open design with space for an island bench or eat in table in the centre. There is plenty of cupboard and bench space, and a large walk-in pantry provide lots of storage.
Four good size bedrooms are located upstairs with a two- way bathroom servicing the master bedroom, and from the hallway entry it serves as the family bathroom. The good size bathroom has a shower over an existing corner spa bath. All five bedrooms have built in robes.
Heading down the hardwood staircase, you have yet a living or rumpus room off the downstairs entry & foyer. This room has sliding doors opening to the front undercover patio, and to the side leading out to a multipurpose under cover outdoor entertaining area or oversize single carport behind the brick front archway facade.
But there's more! At the rear downstairs we have the benefit of a combined kitchenette and casual dining living area opening through to the fifth bedroom. The second bathroom with shower & toilet and vanity area, is adjacent to the laundry.
This home offers Dual Living potential with kitchens, bathrooms, dining and living areas, on both levels, making it ideal for the extended or blended family seeking some independent living space, or the Investor potentially drawing two separate rental incomes. Or live upstairs yourself and rent out the bottom floor.
A double garage with workbench connects to the downstairs rumpus room and second bathroom and laundry.
A spacious backyard offers plenty of privacy, and you can restore the existing cubby house / fort for the kids.
This home will be offered for sale by Public Auction On-Site - Saturday 13th July at 11:00 am.
Usual Auction conditions will apply.
The Contract will NOT be subject to any;
• Building or Pest Inspections condition,
• Finance Approval,
• Council Records Searches
A 10% Deposit is required on the fall of the hammer.
Settlement - 30 Days from the Contract Date.
Rates $1163.35 per half year
Water Access $315.29 per half year
Mains Gas is connected to the property.
An Opportunity Not to be Missed! Thomas A. Edison stated, "Opportunity is missed by most people because it is dressed in overalls and looks like work."
Please attend one of our scheduled Open For Inspections or call the Agent Murray Troy on 0400 772 210 to arrange your private viewing.
Bring your builder and tradies along with you to inspect and plan your renovation project.
Avoid disappointment. Get to you Bank or Broker and be ready to Bid Up & Buy on Auction Day.
Property Features
- Kitchenette
- Close to Transport
- Close to Shops
- Close to Schools
- Rumpus Room
- Outdoor Entertaining Area
- Built In Wardrobes
- Balcony
- Air Conditioning
Email a friend
You must be logged in and have a verified email address to use this feature.
Call Agent
-
Murray TroyElders Real Estate Toowoomba
Call Agent
-
Nicholas LethebyElders Real Estate Toowoomba


















