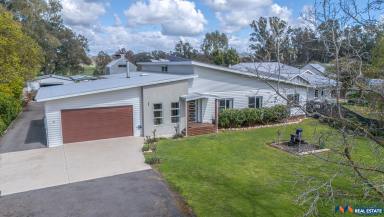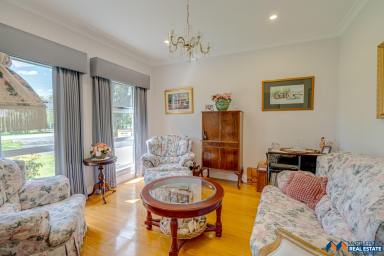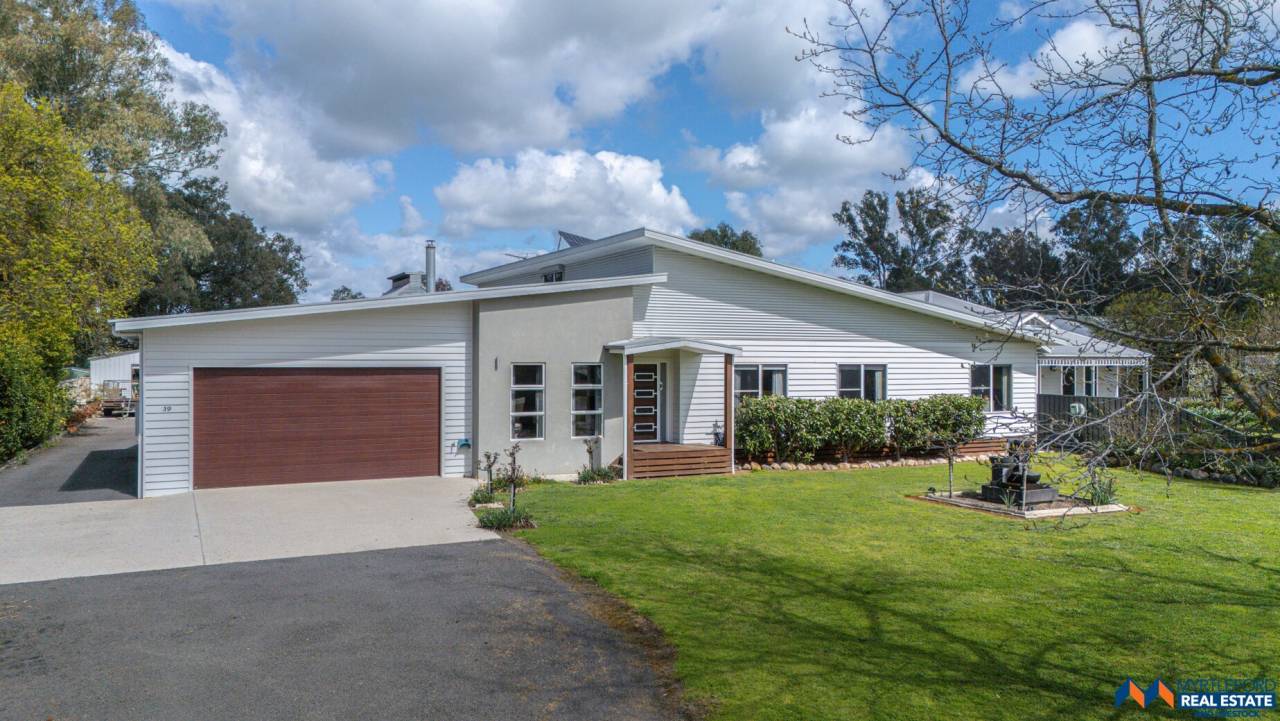39 Church Street Whorouly VIC 3735
For Sale $965,000
- Property Type House
- Land area approx 2052sqm
- Region Hume
- Locality Wangaratta
- Garages 2
Whorouly Wonder
A unique property featuring 4 bedrooms in main house, 3 of which with generous built-ins.
The huge master bedroom has a spacious ensuite and a generous walk-in robe with drawers and shelving, as well as ample hanging space.
All bedrooms are carpeted and have individual split systems and ceiling fans for heating and cooling.
The main bathroom has a separate bath, shower and vanity. There is a separate toilet and powder room adjacent.
There are 2 separate living areas and a large formal dining room off the family room. A study nook with storage positioned in the hallway makes a good home office or homework space.
The open plan kitchen dining and family room is the heart of the home and with quality appliances, ample bench space and storage, including a large island bench, you will be the envy of your friends.
The kitchen is complemented by a generous butler's pantry fully equipped with cupboards and shelves, bench space, sink and microwave niche.
An elevated vaulted ceiling in the kitchen and a skylight in family room area are designed to allow natural light into the area.
Polished timber flooring throughout, apart from bedrooms, provides a seamless and practical integration.
The large laundry boasts loads of practical storage, along with back door access to the deck outside.
Wood heating with a new Skandia slow combustion heater for winter warmth, as well as split system heating and cooling ensures year-round comfort.
A large Solar PV system and Battery ensures electricity bills are kept to a minimum.
The garage under the main roof is extra wide designed to make it easier to get the family in and out of the car. There is direct access from garage to the house via a good-sized storeroom.
Outside to the rear there is a huge deck area with ceiling fan, and with another covered BBQ area off the garage, perfect for entertaining.
The old tobacco kiln in the rear yard, which dates to the 1960s, has been beautifully restored and converted into a studio/office with 2 levels, toilet and shower room, water, power and internet connections. This extra accommodation is a suitable overflow guest suite with added potential as a granny flat/teenager's retreat or B&B (STCA).
A 14m x8m Shed with concrete floor and power provides enough room to store all your toys securely and provide a workshop. There is a purpose-built caravan port adjacent.
The exterior of the house has a mix of weatherboard, corrugated iron and render, giving the house a modern look whilst keeping its country charm.
Email a friend
You must be logged in and have a verified email address to use this feature.
Call Agent
-
Ben McIntyreMyrtleford Real Estate & Livestock






































