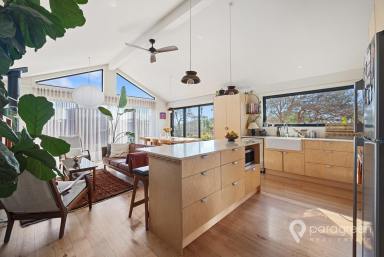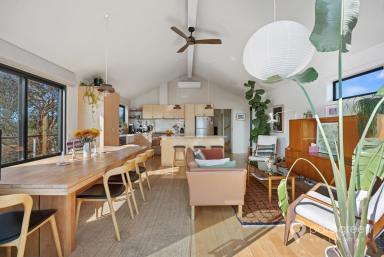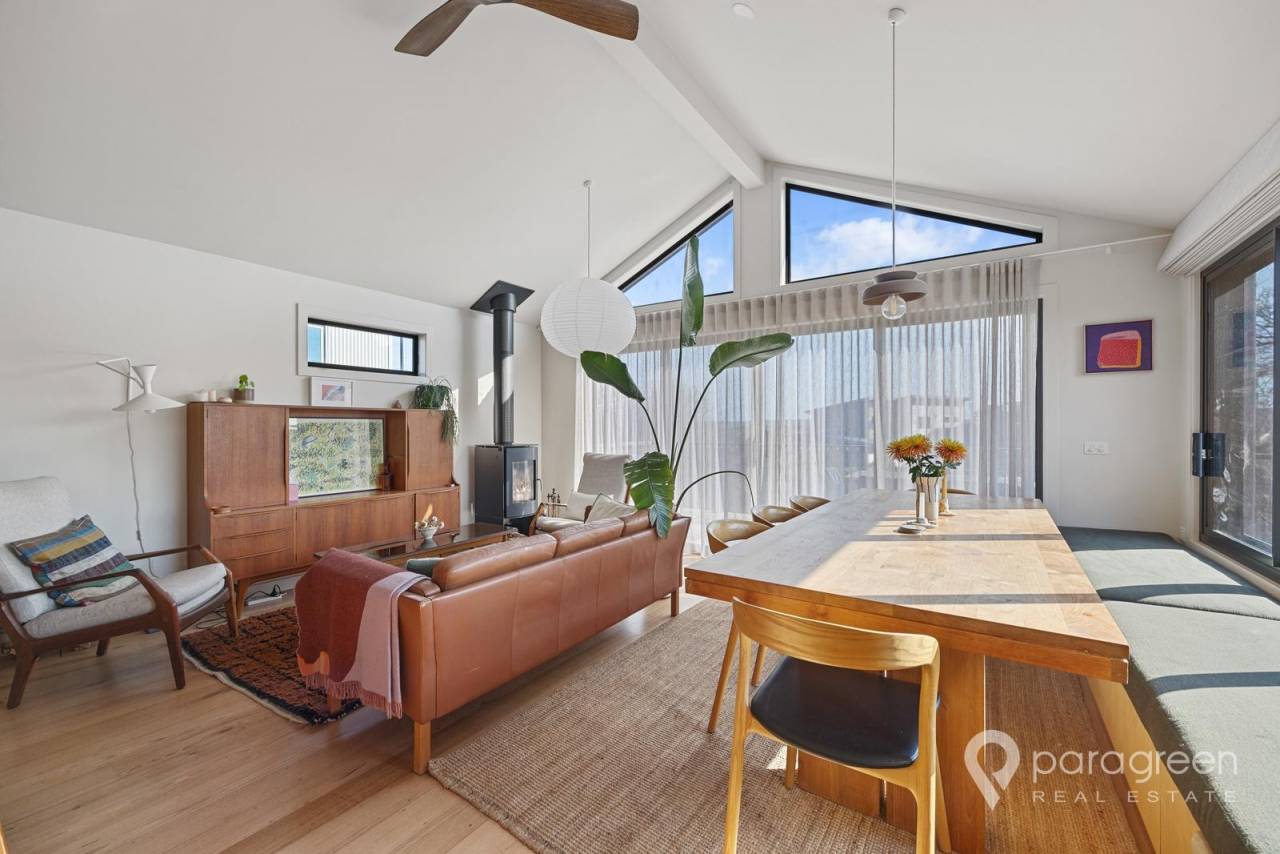42 Ocean View Parade Sandy Point VIC 3959
For Sale $1,585,000
- Property Type House
- Land area approx 771sqm
- Region Gippsland
- Locality South Gippsland
- Garages 1
Luxury Hilltop Tri-Level Home with Amazing Views
This architecturally designed luxury tri-level home is centrally located and has been designed to take in the stunning views of Wilson's Prom, Shallow Inlet and Waratah Bay. A short 2-minute walk to the beautiful beach and Surf Club. This home is a real feature of the Sandy Point landscape and will be the envy of all your family and friends.
The open plan kitchen, living and dining area is located on the first floor. The light-filled space boasts reclaimed tassie oak hardwood floorboards, raked ceiling, wood heater and RCAC, large windows and sliding doors opening onto the spacious north facing deck and veranda.
The customised timber kitchen, with handmade ceramic tiles, pendants and cabinet handles (individually made by the current owner) includes an island bench, large pantry, soft close cabinets and drawers, ample space on the stone benchtops, a 900mm SMEG standalone cooker with 5-burner stove top and a farmhouse sink.
The dining space, with windows that overlook the veranda, surrounded by trees and views to Wilsons Prom, has room for an 8-seater dining table, and includes built-in bench seat with storage.
The home office, 2 bedrooms and the central bathroom are also located on the first floor. Both bedrooms have BIRs, plush wool carpet and sliding doors opening onto the veranda which offer views across Sandy Point to Shallow Inlet and Wilsons Prom.
The generous central bathroom has a large walk-in shower, bath, vanity and toilet.
The upper level is a dedicated private & spacious master suite featuring raked ceiling, plush wool carpet, RCAC, BIR's, and views towards Shallow Inlet, Wilsons Prom and the ocean at Waratah Bay. The ensuite has a large walk-in shower, vanity, toilet with high set north facing windows.
The lower level includes a versatile rumpus room, separate living area or fourth bedroom with polished concrete floor (currently used as a pottery studio) and sliding door access to the low maintenance rear yard. The remainder of the lower level provides a European laundry, under stair storage space and direct access to the single car garage.
In addition to using sustainable floorboards and locally-sourced reclaimed red bricks this environmentally-friendly home has an impressive 12kW solar system, a battery system (which can provide back-up power during outages), 42,000L rainwater storage tanks, and a septic grey water system.
This unique and stylish home is less than 2 years old and offers an opportunity to secure a permanent home or a luxury holiday home.
Contact our office to arrange a private inspection.
This home is owner-occupied and occasionally leased on a short term/holiday basis providing excellent rental income. Inspections must be pre-booked with adequate notice given to accommodate guest bookings.
Email a friend
You must be logged in and have a verified email address to use this feature.
Call Agent
-
Paul AnthonyParagreen Real Estate
Call Agent
-
Justin WightmanParagreen Real Estate




































