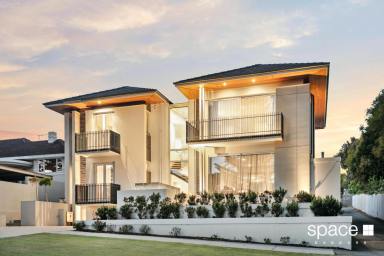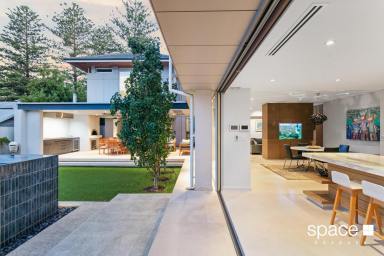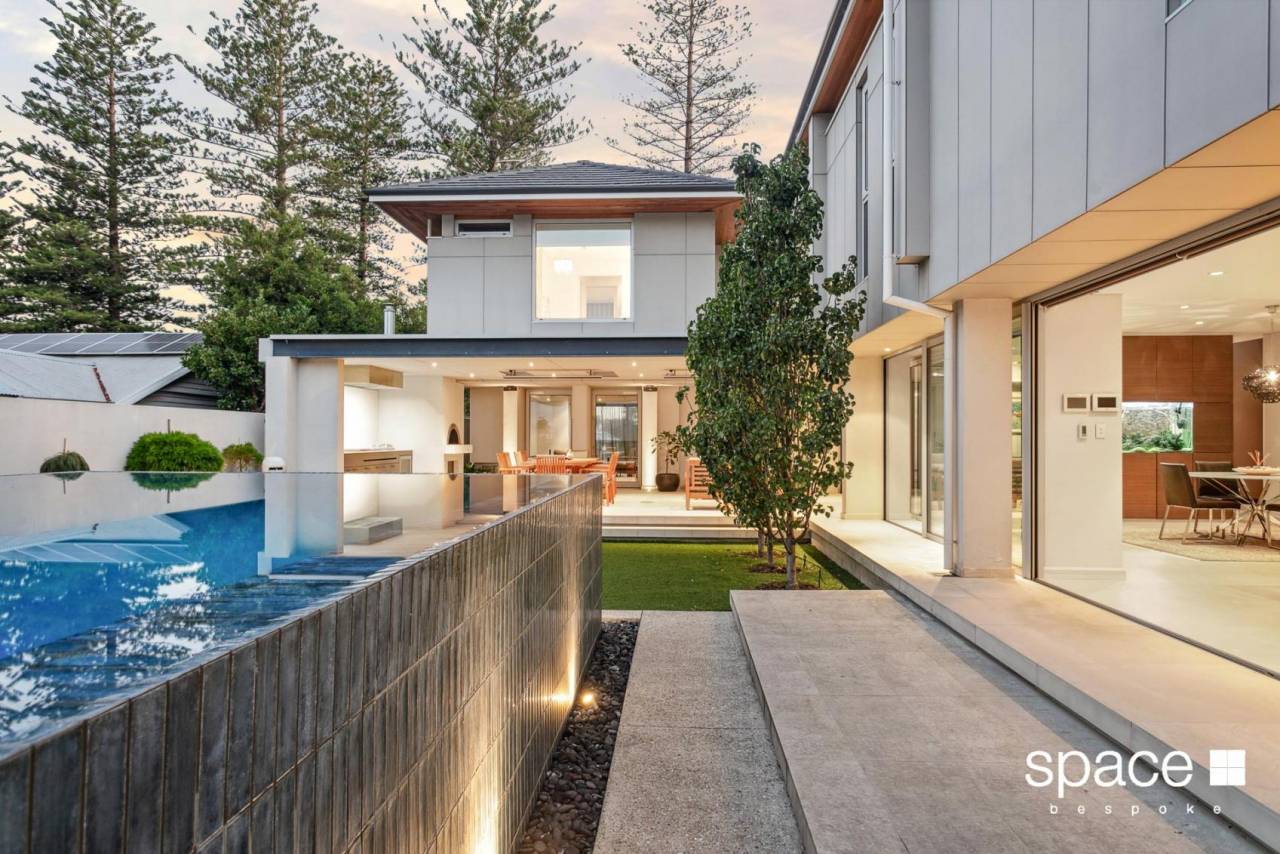46 Pearse Street Cottesloe WA 6011
Sold $6,500,000
- Property Type House
- Land area approx 787sqm
- Floor area approx 456sqm
- Region Perth
- Locality Cottesloe
- Ensuite 2
- Garages 2
Quintessential Lifestyle Architectural Residence
This beautifully designed and meticulously detailed, substantial lifestyle home, floats seamlessly from beautiful interior living areas, through to outdoor living spaces that are as stunning as the imagination can envisage.
The scale and form of the architecture - combining a timeless integration of light, stone, timber and glass, has created a home that is both bright and abundant, whilst retaining a sense of warmth and comfort.
Feeling and finishes that reflect an ambiance of generosity and space, this home is about living in an atmosphere of ease and refined relaxation. It's not hard to imagine that living at 46 - would leave you feeling that life would be wonderful, nights a dream and mornings all things coastal, invigorating, pure and fresh.
There is nothing to want and everything to love.
Enquire now for a confidential discussion on the details of the home and to organise an inspection.
Features:
• North-facing living and alfresco areas
• Extensive use of organic materials, including internal water features
• Defined living and accommodation zones
• Underfloor heating to all tiled areas
• Caesarstone bench surfaces throughout
• Zuccari Calacatta marble breakfast island
• Walk-in robes in all bedrooms
• Gaggenau cooking appliances, 2 dishwashers, 2 Billi taps, Liebherr fridge/freezer
• American White Oak entrance flooring and staircase
• Fossilised limestone large-format tiling
• Vistosi-Giogali hand-made glass chandeliers (dining & entry)
• Victoria & Albert Amalfi Basins and slipper bath - made from Volcanic Limestone Villeroy & Boch WCs, Hans Grohe tapware Laundry/mudroom with storage, drying rail, chute, integrated iron
• Large mosaic-tiled infinity pool with provisions for solar heating, timber bathing deck, hot/cold shower
• Louvre windows with security mesh
• Double glazed windows
• Resort-style alfresco with infrared heating, outdoor BBQ kitchen
• Double lock-up garage off the row and two additional off street parking bays at the front of the home
• 10.14kW solar system (25 panels)
• Ducted reverse-cycle air conditioning Instantaneous gas hot water
• Alarm system and AV intercom
Location (approx. distances):
• 600m South Cottesloe Beach
• 400m Harvey Field
• 300m Cottesloe Primary
• 240m Cottesloe Oval
• 540m Seaview Kindergarten
• 700m The Boatshed Market
• 800m Cottesloe Central
• 1.3km Freshwater Bay (walk)
• 740m Mosman Park Station
Email a friend
You must be logged in and have a verified email address to use this feature.
Call Agent
-
Justin DaviesSpace Real Estate
Call Agent
-
Kylie MannSpace Real Estate




















