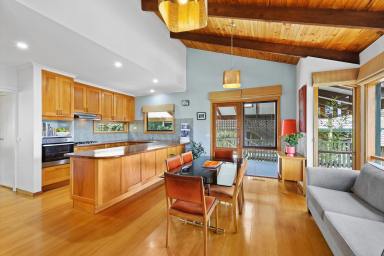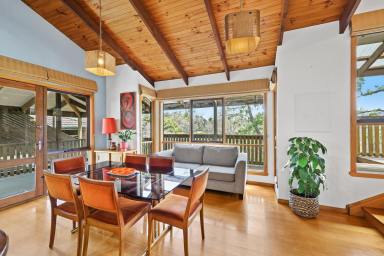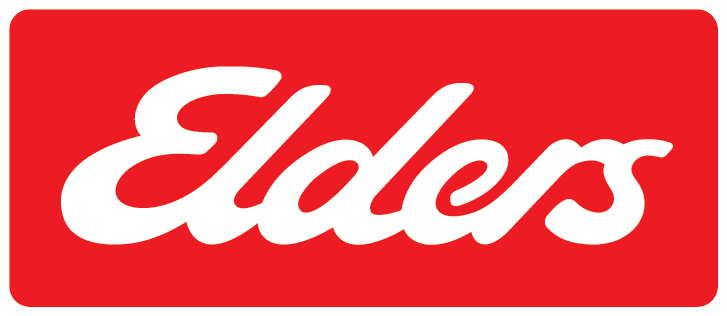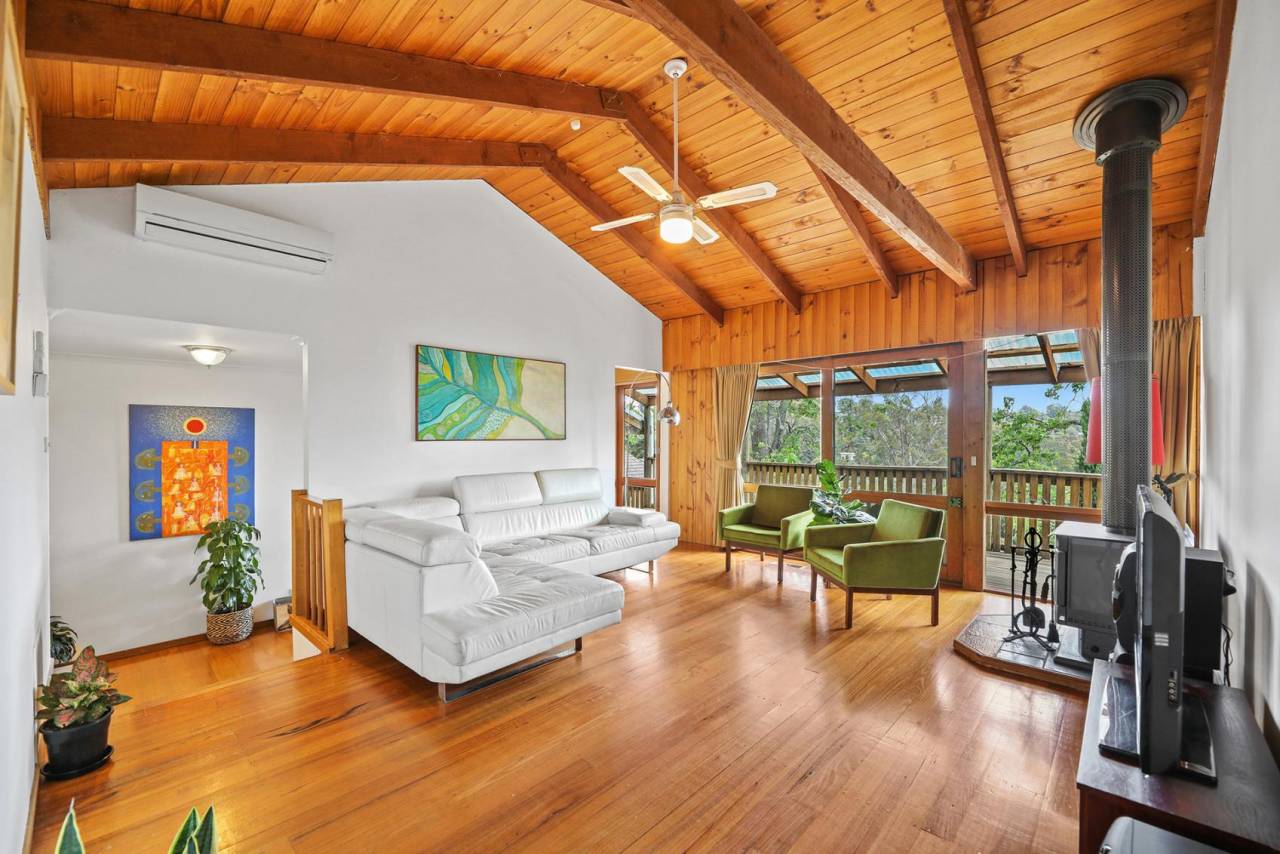46 The Crescent Belgrave Heights VIC 3160
For Sale $1,100,000
- Property Type House
- Land area approx 1248sqm
- Floor area approx 220sqm
- Region Melbourne East
- Locality Yarra Ranges
- Ensuite 1
- Garages 2
- Toilets 3
- Uncovered Carspaces 2
Mid-century Designed Heights Home
An amazing hills home, with mid-century flare, light filled, open plan with off street private entrance, beautiful gardens, double garage bordering northern boundary. Landscaped terraced garden, private garden room off the lower fully self-contained living space.
Panoramic views across Belgrave Heights a hideaway only 48km from Melbourne CBD off M3 and Burwood Highway.
Impressive design that has been carefully considered inside and out.
Meticulous interior punctuated by custom elements, this is a beautiful home in a brilliant location near schools and transport.
The upper-level lounge with warm wood fire and exposed beams
Owners master with ensuite with additional 2 bedrooms with BIRs that share the Jack-and-Jill bathroom. Rental income or 2nd Owners Suite with new kitchen, European laundry and expansive built-in storage/wardrobe with separate entrance, adjoins home office/ study also with separate entrance.
Fully fenced, permaculture garden with 17 fruit trees, veggie beds, hen house, and double garage. Wrap-around veranda and covered patio, north facing large windows capturing views.
Vaulted ceiling entry, well designed open plan kitchen with unique butcher block benches and quality appliances, adjoining meals area overlooking the deck and garden with indoor-outdoor living.
With so much on offer in such a central location, this beautiful home deserves the attention it will receive. Timely inspection is recommended.
Features include:
Ducted Heating
Instantaneous Gas Hot Water System
Hardwood flooring
Oak kitchen with butcher's block benchtops
Elevated lounge with wood heater
Jack and Jill main bathroom
Owners Suite with en-suite
Large underhoused storage room
Additional storage above kitchen, roof cavity
Raked Vaulted Ceilings
Mid-century design and features
Outdoor entertaining area undercover
Landscaped Gardens
Fully automated Chicken coop
Permaculture garden beds with fruit trees
Full veranda overlooking private rear yard
Security front entrance with private off-street driveway
Rear double garage with separate entrance
Contact Jackie Shearer 0437 966 769
https://yarragon.eldersrealestate.com.au/wp-content/uploads/sites/280/2021/07/Due-diligence-checklist-VIC.pdf
Property Features
- Area Views
- Balcony
- Built In Wardrobes
- Car Parking - Surface
- Close to Schools
- Close to Shops
- Creative
- Deck
- Dishwasher
- Ducted Heating
- Floorboards
- Fully Fenced
- Outdoor Entertaining Area
- Secure Parking
- Security Access
- Shed
Email a friend
You must be logged in and have a verified email address to use this feature.
Call Agent
-
Jackie ShearerElders Real Estate Yarragon
Call Agent
-
Jade PrattElders Real Estate Yarragon





































