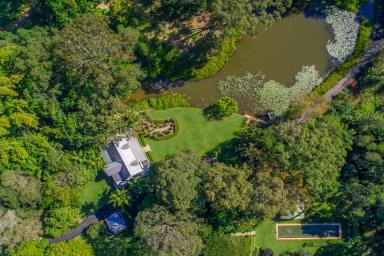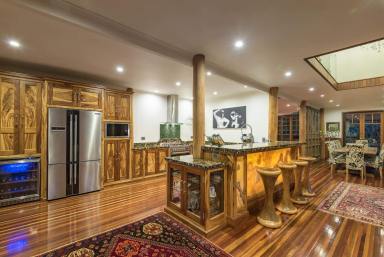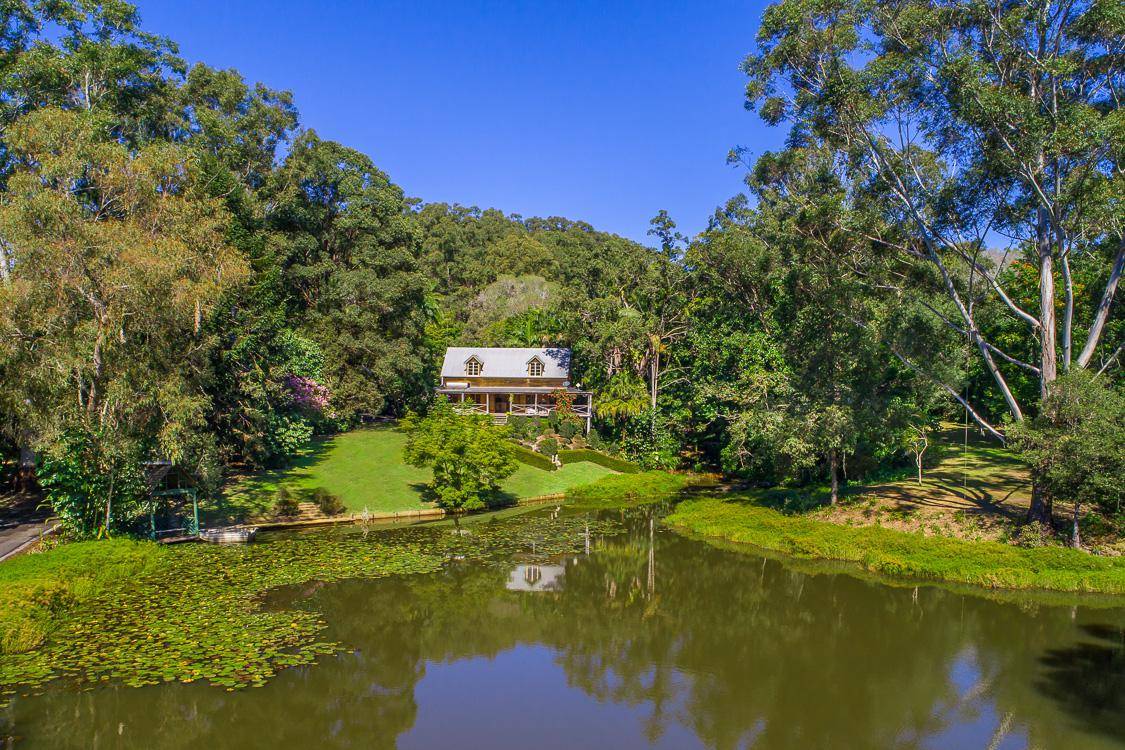48 Pioneer Road Pomona QLD 4568
For Sale Offers Over $1,195,000
Under Offer- Property Type House
- Land area approx 4.17ha
- Floor area approx 489sqm
- Region Sunshine Coast
- Locality Noosa
- Garages 9
- Toilets 3
Craftsmanship, Birds and Botanical Bliss
If you think minimalism is overrated.
If you get excited by lovingly crafted timber joints.
If you have a fascination for trees, the more species and more unusual the better.
If you thought Regent Bowerbirds were only found in David Attenborough documentaries.
If you've always wanted to swim laps with Julius Caesar.
If you appreciate privacy and solitude in nature.
If you love to throw grand garden parties.
If your taste is a touch eclectic.
If you need a separate dwelling for the rels.
If you just need a bigger shed.
10 reasons to come.
Renovated from head to toe, and with the new bitumen barely dry, this 30-something, north-facing, 2 storey character home built from western red cedar sits sweetly on 4.17ha, minutes from the authentic rural village of Pomona.
As you arrive down the sweeping driveway, no doubt you'll put the brakes on as, first, the glorious dam and then the picture-perfect house unfold before you. Put the garden on hold if you can, step onto the deep verandah that wraps around three sides of the house, and enter.
The kitchen will stop you in your tracks. Custom cabinetry in camphor laurel and black wattle is exquisitely hand-crafted to the highest standard. No chipboard. No veneer. Just solid timber, even inside the soft-close drawers.
Top that with an all-natural, double-thickness, Italian Golden Marinace granite benchtop that is, literally, a riverbed fused in black lava. Imported crystal handles, a 900mm cooktop/oven, dishwasher, and modern tapware add contemporary touches. Sit at the bar and caress the smooth river stones, then glance below and marvel at the striking cappuccino-coloured onyx panel, backlit with LEDs.
The downstairs kitchen-dining-lounge area is open plan, with hardwood timber floors, exposed poles, Brush Box wall panelling and silky-oak window frames. Every door and window is fitted with clever pull-down fly screens. Not to be outdone by the kitchen, the huge wood-burning stove is surrounded by a hearth and back of palomino quartzite that could be an abstract painting.
Through a pair of quirky, antique bar doors is the guest suite with queen-sized bedroom and modern ensuite with rain shower.
Upstairs, the glass and stainless steel balustrade balances the richness of the timber and maximises light. The two large bedrooms are equal in size, with high-pitched ceilings, soft carpet and north-facing views of the dam. In between, a long row of mirrored wardrobes stretches all the way to the generous bathroom with black marble benchtop, large glass shower and full height picture window.
The laundry, currently tucked away on the side verandah, could easily be glassed in, capturing the rainforest views.
Outside, the re-treaded 20-metre wooden bridge which gives the property its name traverses a rainforest gully. Below the clipped shrubs at the home's entrance, is the spectacular dam. Edged with papyrus and dappled with yellow, pink, and purple waterlilies, the water is teeming with life - frogs, fish, turtles and dragonflies but no mosquitoes. The biodiversity is echoed in the plant life all over the property; the previous owners were clearly plant collectors and now you get to reap the rewards with scores of mature species attracting more than 100 bird species. The resident azure kingfishers won't be moving out.
Perhaps the greatest surprise of all lies at the end of an avenue of leopard trees. Get ready to be transported to Rome or the hills of Tuscany -this Italianate swimming pool will blow your mind. 20 metres long, with spouting lions at either end, watched over by busts of Caesar, it is the perfect stage for a spring garden party, with a huge limestone-tiled pavilion offering cool shade on warmer days.
For those guests who don't want to leave, the separate 1-bedroom cottage with ensuite has just been fully renovated. It's screened and carpeted, with french doors opening out to a petite deck. Another prosecco? Yes, please.
Parking is plentiful. The original garage, currently used as a workshop, takes 4 cars. And the massive 12m x 12m, 3-bay, barn-style new garage… well, if you can't fit your toys in here, you're in trouble.
Features at a glance:
3 bed, 2 bath, 2 storey, western red cedar character home on 4.17 ha
Hand-crafted kitchen camphor/black wattle cabinetry, Italian granite, 900mm gas cooktop
Hardwood timber floors, french doors, silky oak windows, large wood fire
Guest room with ensuite
Master bedroom & 2nd bedroom upstairs, both huge, pitched ceilings, north-facing
Separate 1 bed cottage with ensuite, french doors to petite deck
Magnificent, private Italianate-style 20m x 4m saltwater pool with water features, statuary & 9m x 6m limestone-tiled pavilion
Underground concrete water tank 40,000L plus extra poly tank 15,000L
3 bay 12m x 12m shed & separate 4 car shed/workshop
Wood shed, massive dam, tree house, 20m bridge over rainforest gully
NBN
Email a friend
You must be logged in and have a verified email address to use this feature.
Call Agent
-
Kess PriorHinternoosa

























