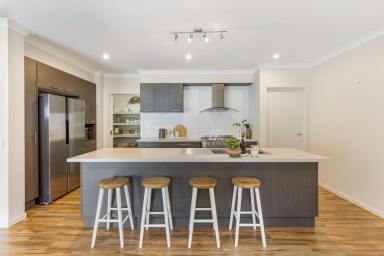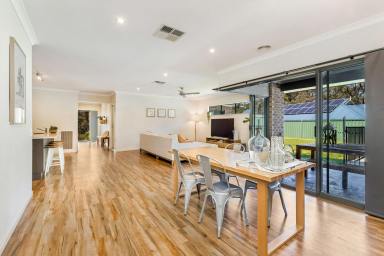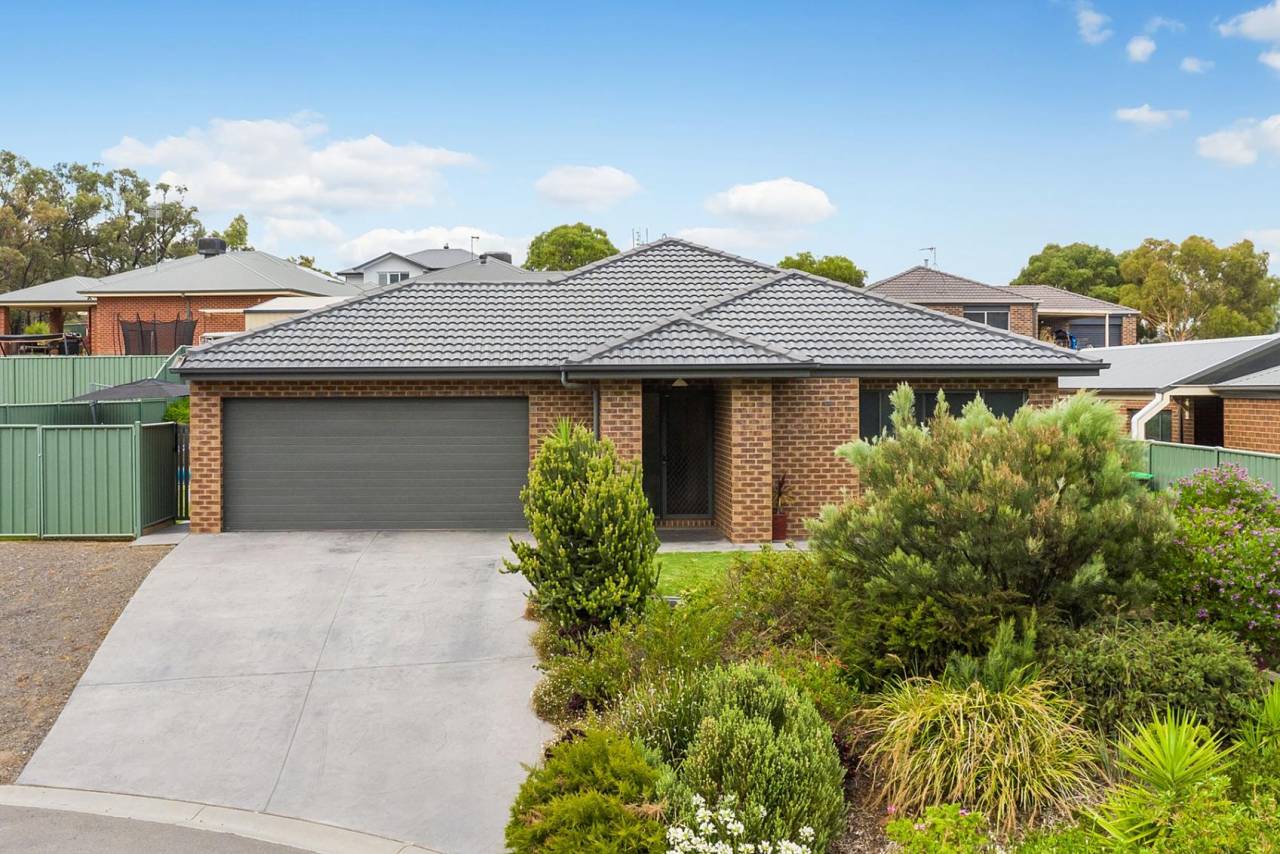5 Mineral Court Big Hill VIC 3555
Sold $720,000
- Property Type House
- Land area approx 701sqm
- Region Loddon Mallee
- Locality Greater Bendigo
- Ensuite 1
- Garages 2
- Toilets 2
Spacious Resort-Style Living
Family living at its finest in the heart of Big Hill, just minutes from local schools and amenities of Kangaroo Flat. The well-considered single level floor plan and resort style outdoor living are all held within a spacious allotment tucked away at the end of a quiet court. It will be sure to excite young families, first home buyers and down-sizers alike.
- Friendly neighbourhood in Big Hill; opposite State Forest bushland at the end of a quiet court, minutes from locally primary schools and Kangaroo Flat amenities
- Double gate side access
- Fully landscaped garden surrounds including resort style in-ground pool
- Multiple living zones both indoors and out, ideal for family use
Set on an elevated allotment in Big Hill, this comfortable four bedroom sits directly opposite state forest at the end of a quiet court. Just minutes from amenities in Kangaroo Flat, with local Big Hill primary school just short walk away and bushland walking tracks for exploration. Conveniently located just off Calder highway makes this the ideal location for an easy commute to the centre of Bendigo or the Calder highway to Melbourne. Ideal for those seeking a single living dwelling for their first home, families, down-sizers or even investors with solid rental return potential.
Complete from front to back, this considered floor-plan begins with a double remote controlled garage to the left with secure access into home and rear yard as well as double gate entry to the rear yard, ideal for storage of a caravan, boat or trailer.
The home includes four bedrooms in total, including a master suite offering a large walk-in closet and contemporary private ensuite bathroom. Three additional bedrooms are found off a hallway to the rear, centred around a 3-piece family bathroom with separate toilet, and nearby study nook. The inclusions of multiple living spaces throughout make this a convenient family friendly floor-plan for those at many ages and stages.
At the heart of the home the open plan living/dining and kitchen space is light and bright with plenty of windows and corner glass sliding doors to rear yard. Well-appointed kitchen features ample storage and large island bench to gather with friends and seamlessly spill out to the covered alfresco area. Overlooking the fully fenced sparkling pool and garden surrounds it is the ideal place to entertain year round and enjoy your spacious yard with plenty of potential to add personalised touches to make this space your own.
Additional features:
- Large walk in pantry
- Ducted gas heating and evaporative cooling
- Stainless steel kitchen appliances; 900mm oven, gas cooktop and dishwasher
- In-ground fully fenced pool; exposed aggregate and tiled surrounds, fixed sun umbrella
- Double gate side access
Disclaimer: All property measurements and information has been provided as honestly and accurately as possible by McKean McGregor Real Estate Pty Ltd. Some information is relied upon from third parties. Title information and further property details can be obtained from the Vendor Statement. We advise you to carry out your own due diligence to confirm the accuracy of the information provided in this advertisement and obtain professional advice if necessary. McKean McGregor Real Estate Pty Ltd do not accept responsibility or liability for any inaccuracies.
Property Features
- Fully Fenced
- In Ground Pool
- Remote Controlled Garage Door
- Secure Parking
Email a friend
You must be logged in and have a verified email address to use this feature.
Call Agent
-
Bec AllenMcKean McGregor
Call Agent
-
Vanessa ApplebyMcKean McGregor




















