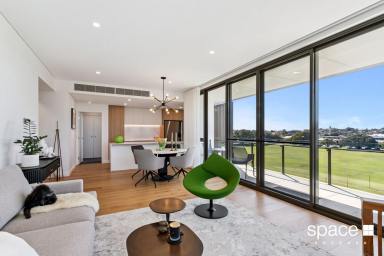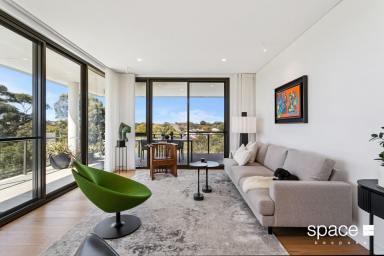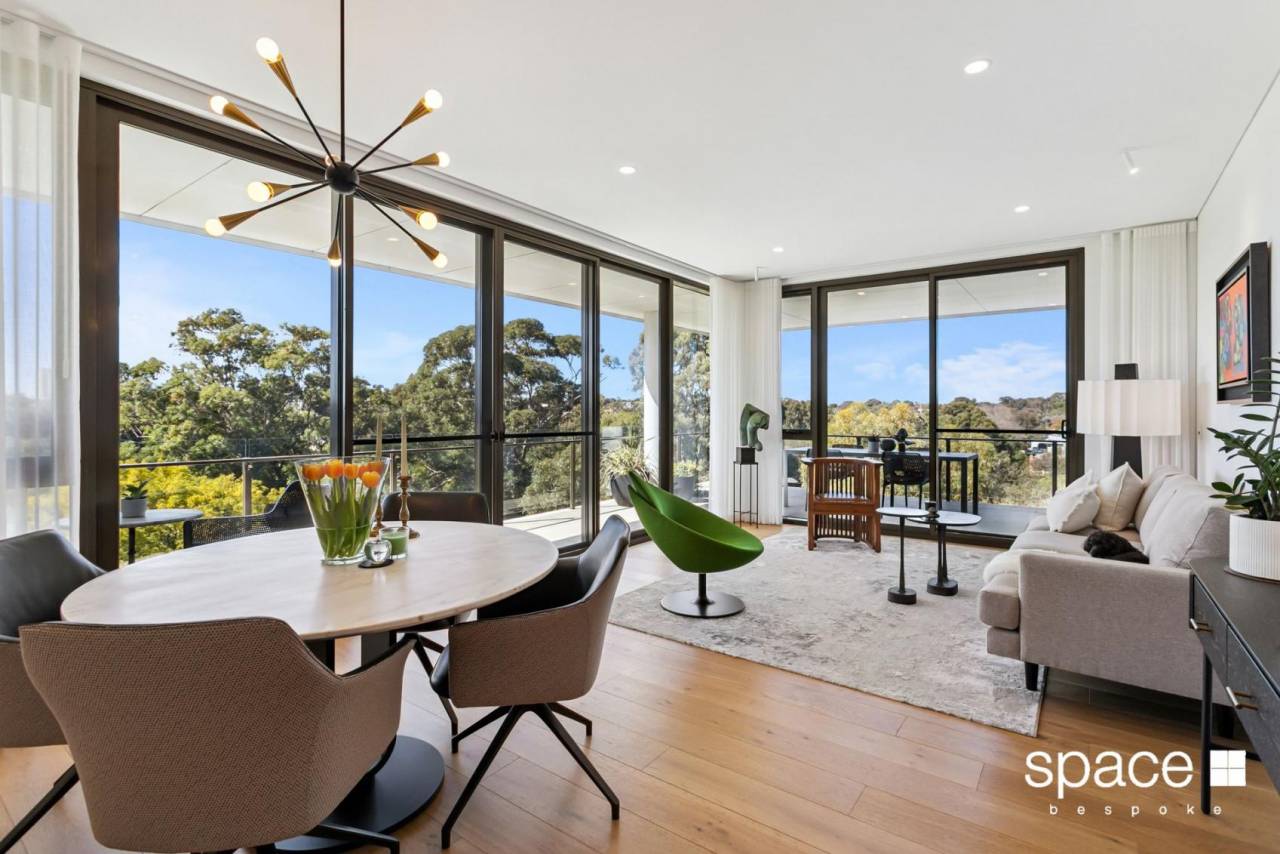504/22 Pollen Grove Jolimont WA 6014
For Sale Contact Dee for Price Guide
The Penthouse: Style and Sophistication Above the Treetops
Perched high on the fifth floor, this exquisite penthouse residence at 504/22 Pollen Grove embodies the true meaning of contemporary sophistication and effortless liveability. Designed with a keen eye for detail, it offers a seamless blend of style and comfort.
From the moment you step inside, you are immersed in a sense of light and nature. The open-plan living and dining areas flow effortlessly onto a generous entertainer's balcony, where sweeping vistas provide the perfect backdrop for both quiet mornings and lively evenings with friends and family. Floor-to-ceiling glass windows and sliding doors invite the outdoors in, enhancing the home's airy ambience while maintaining absolute privacy.
The kitchen with sleek stone benchtops, premium appliances, and custom cabinetry creates an environment that is as functional as it is beautiful. Accommodation is equally impressive, with well-appointed bedrooms offering sanctuary-like retreats, complemented by generous bathrooms showcasing contemporary finishes and understated luxury.
Adding to its liveability, a separate multi-functional room off the family-sized laundry offers great flexibility-ideal as a home office, hobby space, wine cellar, or additional storage tailored to suit your needs. And it doesn't end there…The rare inclusion of 3, yes, 3, secure car bays sets this property apart from all others.
Storage is abundant, with a convenient storage room off the verandah and an additional storeroom in the secure downstairs basement. As a resident, you will enjoy exclusive access to amenities such as a pool, fully equipped gymnasium, and residents' lounge and bbq area. Secure entry, intercom access, and 24-hour surveillance ensure peace of mind.
With only 46 residences, 22 Pollen Grove offers a genuine sense of community that is rarely found in larger complexes. Neighbours know each other by name, and the atmosphere is both welcoming and secure. This boutique environment values privacy while fostering connection; regular gatherings, casual sundowners, and even simple daily rituals like walking dogs together create a warm, village-like feel. This exclusivity not only enhances the prestige of the address but also ensures that every home feels part of something truly special.
Perfectly positioned within the exclusive One Mable Park development, this stunning penthouse is surrounded by leafy parklands, boutique cafés, and lifestyle amenities, with Subiaco, West Perth, and the CBD just minutes away. It is a home designed for those seeking a low-maintenance, lock-and-leave lifestyle without compromise, ideal for downsizers, professionals, and executives who value connection and convenience.
Size (approximately)
• Internal: 118sqm
• Balcony: 45sqm
• Carbays: 40sqm
• Storage: 4sqm
• Total: 207sqm
Fees and Rates (approximately)
• Strata: $2,511.96/qtr
• Rates $2,348.88/yr
• Water $1,002.38/yr
Property Features
- Air Conditioning
- Balcony
- Built In Wardrobes
- Dishwasher
- Gym
- In Ground Pool
- Intercom
- Outdoor Entertaining Area
- Secure Parking
Email a friend
You must be logged in and have a verified email address to use this feature.
Call Agent
-
Dee ElmahdySpace Real Estate






































