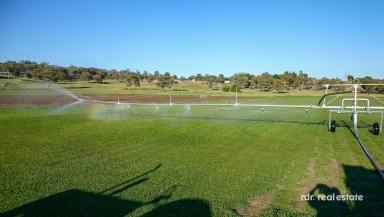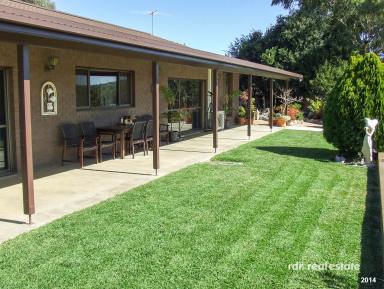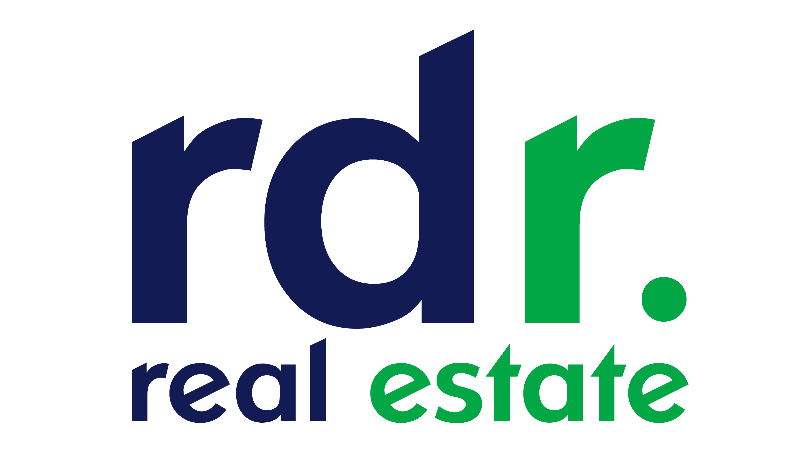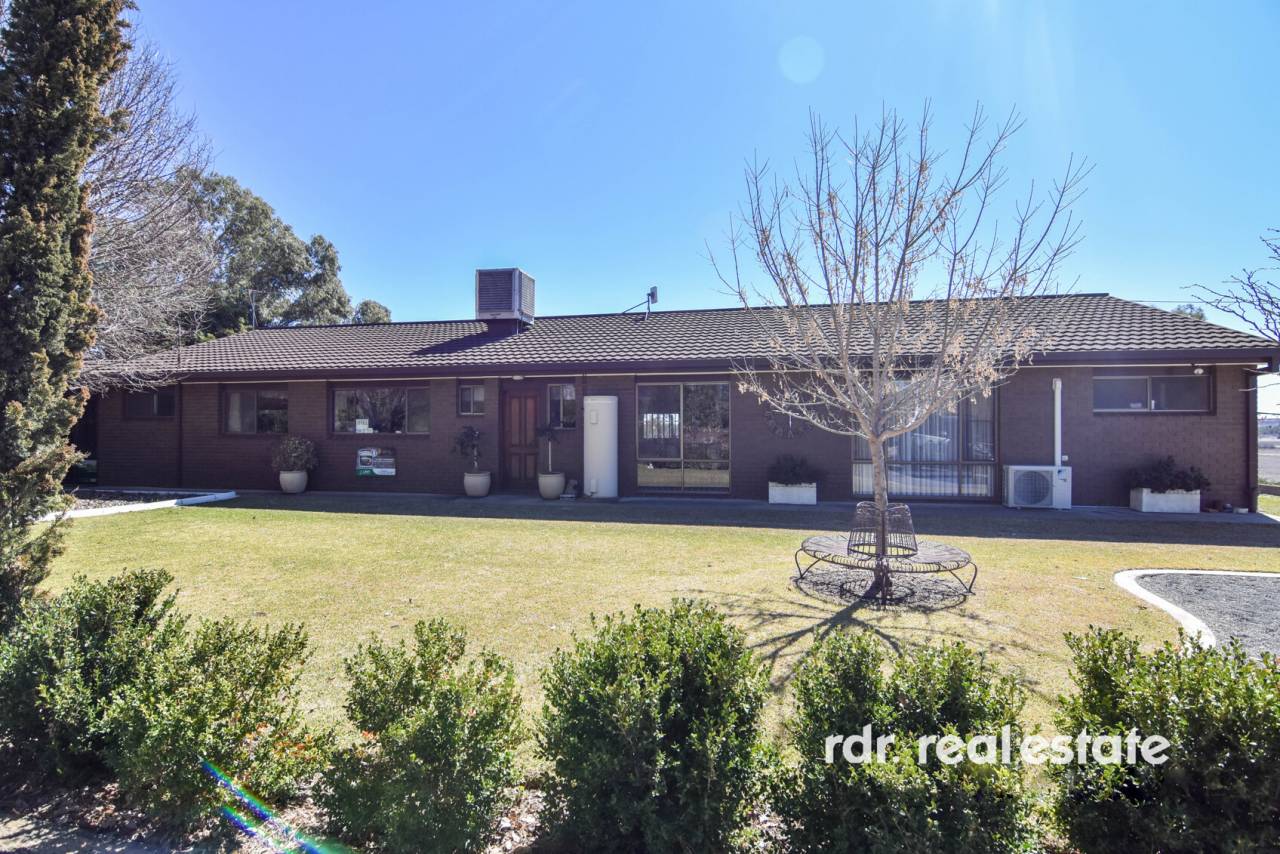52 Osterley Tce Inverell NSW 2360
Sold
- Property Type Horticulture
- Land area approx 31.29ha
- Region Northern Inland
- Locality Inverell
- Garages 4
IRRIGATION WITH WATER SECURITY
AREA: 31.29 ha (77 ac) Freehold; 2ha (5ac) Lease at $161 per year.
Inverell Shire Council Rates. Northern Tablelands LLS.
SITUATION: 3.7km to Inverell CBD.
SERVICES: Power. Phone. Primary and Secondary schools at Inverell. Air services from Inverell to Brisbane & Sydney: air & rail services from Armidale/Tamworth/Moree to Sydney. Saleyards at Inverell, being the 6th largest selling centre in the state, weekly fat cattle sales, fortnightly sheep sales and monthly store cattle sales. Export abattoir at Inverell. 3 major feedlots in the Inverell area. Inverell is one of the major shopping and service centres of Northern NSW.
COUNTRY: Undulating. Altitude: 580m – 610m ASL.
SOIL: Basalt.
ARABLE AREA: 10ha (25ac). 2ha (5ac) leased at $161 per year.
PASTURE DEVELOPMENT: Sir Walter Buffalo grass, Kikuyu grass. Lucerne.
WATER: 68megalitre bore licence. 8 hydrants, 7inch & 6inch mains. Town water. 2 x 5,000gallon rainwater tanks. Ample water even in drought conditions.
RAINFALL: 711mm (28inch) p.a.
FENCING: Good condition. Divided into 3 paddocks.
IMPROVEMENTS: Spacious 4 bedroom brick home with multiple living areas and magnificent views over your property, Inverell and as far as the eye can see. Impressive raked ceiling with exposed beams over the formal sunken lounge room with wood heater and dining room. Second sunken lounge room with tiled flooring and reverse cycle air conditioner opens out to your back patio and grassed backyard through glass sliding doors. If that’s not enough living areas, there is also the 3rd lounge, kid’s retreat, gym or games room. Generous kitchen contains dishwasher, oven, grill, cook top and ample preparation space and timber cupboards. 4 carpeted bedrooms. Master bedroom comprises of large walk-in robe, reverse cycle air conditioner and tiled ensuite. Built-in robes in remaining 3 bedrooms. Expansive main bathroom conveniently located near bedrooms consists of shower, bathtub, vanity with storage and separate toilet. Third toilet located in the sizable laundry. Linen cupboards line the hallway, fulfilling all your storage needs. Let go of all your worries and feel the tranquillity sitting in your amazing Japanese-inspired gardens, complete with solar powered waterfall and water features. Parking includes 2 bay carport.
MACHINERY SHED: Large 12.5m x 7.5m workshop with power. 14m x 11m machinery shed.
STOCK YARDS: Steel cattle yards.
Disclaimer: We have obtained all information in this document from sources we believe to be reliable. We cannot guarantee or give any warranty about the information provided. Interested parties must rely solely on their own enquiries.
Property Code: 1062
Email a friend
You must be logged in and have a verified email address to use this feature.
Call Agent
-
Wally DuffRex Daley Realty

























