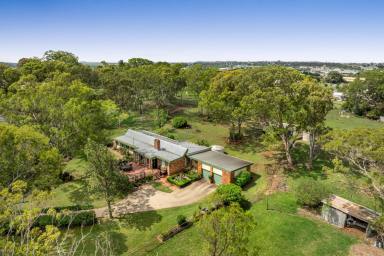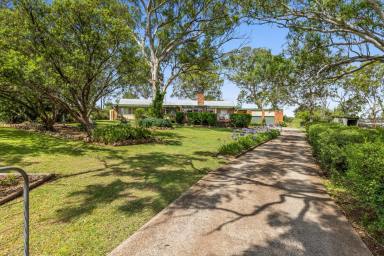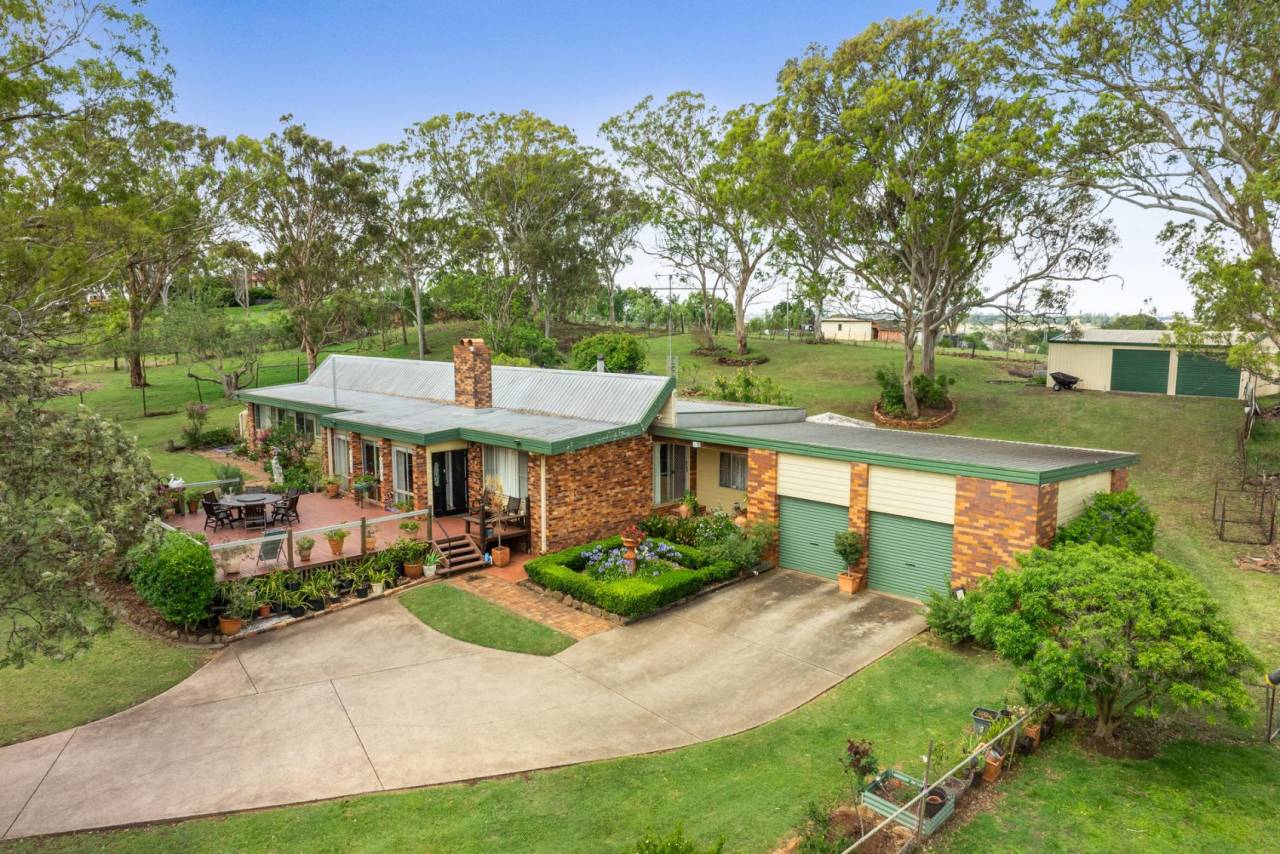55-59 Darling Street Drayton QLD 4350
Sold
- Property Type House
- Land area approx 5686sqm
- Region Darling Downs and South West
- Locality Toowoomba
- Ensuite 1
- Toilets 2
- Garages 4
Country Lifestyle Acreage Living with Privacy City Convenience and Sweeping Rural Views.
Set on a large beautiful private park like 5686 m2 allotment located in a very quiet secluded cul-de-sac at the top of the Eastern side of Anzac Avenue or Drayton section of Darling Street, is this unique large five, six, or seven bedroom contemporary designed ensuited home. It has the warmth and soul of a lovely family home in which to make and create your family memories within its walls, just as its current family has done and enjoyed for many many years. With double lock garage and 9 x 6m colour bond garage this unique acreage property has the potential future benefit and advantage of Low to Medium Density Residential Zoning. It is conveniently situated just a couple minutes to Drayton Woolworths, the Drayton Primary School, Medical Centre and Dentist, and just five minutes into Toowoomba vibrant CBD. This rare offering of a contemporary country home on this size of land, with the potential for future subdivision, so close to the city is an opportunity not to be missed.
The Home represents a fine example of the innovative architecture of its 1976 Build. Ahead of its time for that era its design offers you three or four large separate living areas plus an enormous outdoor open entertaining deck and BBQ area enjoying a fabulous outlook to the south over neighbouring reserve park land and beyond to the rural views.
The kitchen is centrally located as the hub of the home. It is finished in classic New Guinea Rosewood cabinetry featuring a large central island bench with electric cook top, new electric wall oven, dishwasher, double sink, plenty of cupboard and storage space and big pantry. The kitchen like many of the rooms within the home enjoys a lovely outlook outside and over the expansive front gardens.
Special features of the home include the striking blue gum hardwood polished floors, plush carpets throughout, the classic brick back to back double fireplace warming both the formal lounge room and the air conditioned casual dining and living area whilst a slow combustion wood heater warms the 2nd family and living room. These are lovely interconnecting comfortable rooms big enough to host the largest of family gatherings. Beautiful architecturally designed vertical skylights accommodated by the split pitch roof design captures the northern winter sun providing lots of soft natural light and ambiance into the home to the gorgeous formal lounge room, the casual living and dining area, and the master bedroom suite particularly.
There are 5 generous bedrooms plus a 6th and or 7th bedroom if you wish to use the office and the fourth living area marked as Bedroom 5 on the Floor Plan. The master suit is a beautiful large room featuring the large sky light feature in the ceiling, beautiful timeless wall papered head wall, a reverse cycle air conditioning unit, a generous his and hers walk in robe, and spacious contemporary ensuite. Bedrooms 2 and 4 also have built in robes and the office features a fabulous storage room, or walk in robe should you choose to use it as an additional bedroom. The room marked as bedroom 5 is really a great multipurpose room, extra family or TV room to use as your family requires. The same can be said for bedroom 6 as well.
The home features plenty of linen and storage cupboards, and the laundry is a huge practical room big enough to use as an ironing and sewing room, or mud room. It is simply a very practical space ideal for your country living lifestyle use.
Other beneficial features of the home is the attached double lockup garage with double remote contyrol doors and big storage wing to the side which includes a handy mezzanine floor and storage shelves. Add to the list the solar hot water system, the motion sensored closed circuit camera security system around the home, the 9 x 6 m powered twin door colourbond shed and workshop, three rain water tanks including a 5000 gallon manacon tank, a 3000 gallon Metroll Aqua plate tank off the shed, and slim line poly 1000 litre tank also off the home. Town water is connected, as is the NBN for your convenience, and ability to work from home.
For the cricket players the property comes complete with concreted cricket pitch and practice net is ready for you to improve your batting technique. The sprawling park like lawns and gardens include some outstanding established shrubs and large gum trees providing beautiful character and filtered shade throughout the whole yard. Run your pony or a few head of livestock in the eastern side grazing paddock which includes a good handy older storage shed or animal shelter. Use this area to build an additional large shed, tennis court, or explore the option to subdivide the land, subject to Council Approval.
Just a couple minutes away is the Drayton Shopping Centre including the Woolworths Supermarket, Chemist, Bottle Shop and other speciality stores, and the adjacent Medical Centre and Dentist for your convenience. The Drayton Primary School has a wonderful reputation, and the Uni SQ is just a short drive away. Other conveniences and leisure facilities close by are the Drayton Bowls Club, the Ernest Peak Park Cricket Oval, Bunnings Hardware, produce stores, or head out to the Westbrook Tavern, Spaar Convenience Store, Vet Clinic, child Care, and chemist there too.
Toowoomba City's vibrant CBD, Grand Central Shopping Centre or Clifford Gardens Shopping Centre are both just 5 or 10 minutes away for all your major shopping needs.
Toowoomba is blessed with a host of quality private and public secondary schools all accessible via the comprehensive school bus network throughout the city.
Rates: $1035:58 per Half Year
Water Access: $319:29 per Half Year
Your inspection of 53 – 59 Darling St Drayton is highly recommended. Please feel free to call the agent Murray Troy of Elders Real Estate to Toowoomba on 0400 77 22 10 to arrange your personal viewing, or please attend one of our Scheduled Open Homes.
Property Features
- Air Conditioning
- Alarm System
- Water Tank
- Solar Hot Water
- Close to Shops
- Close to Schools
- Shed
- Outdoor Entertaining Area
- Open Fireplace
- Built In Wardrobes
- Broadband
Email a friend
You must be logged in and have a verified email address to use this feature.
Call Agent
-
Murray TroyElders Real Estate Toowoomba





































