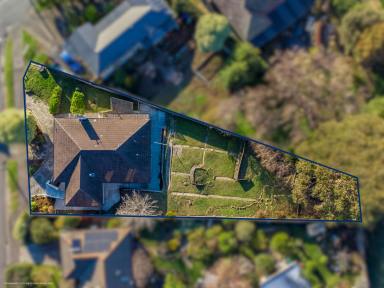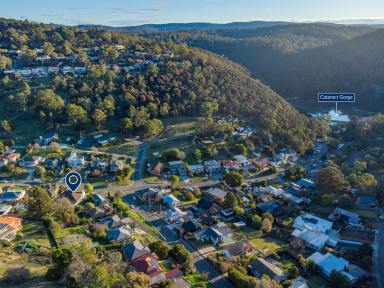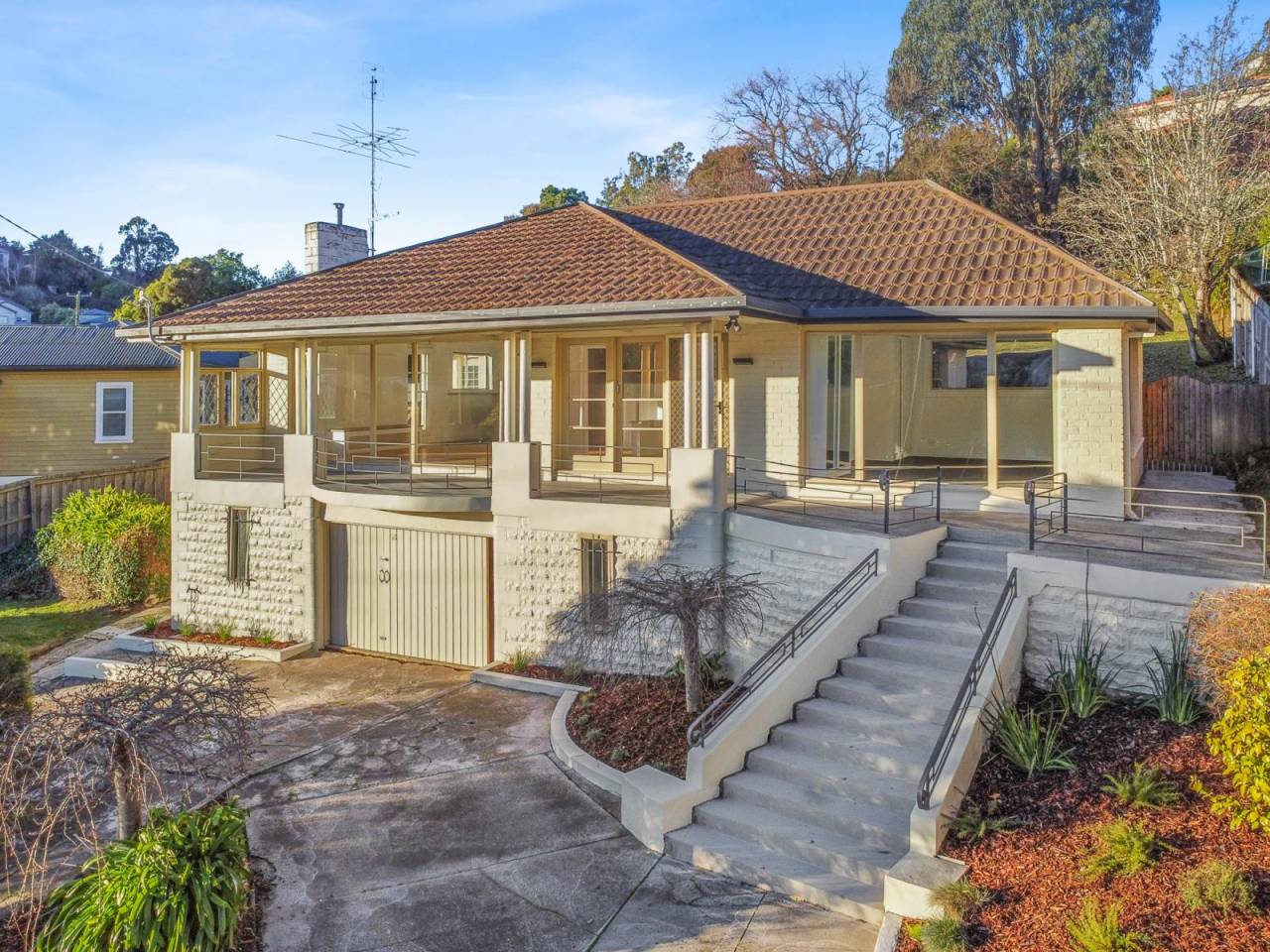56 Basin Road West Launceston TAS 7250
Sold
- Property Type House
- Land area approx 938sqm
- Floor area approx 163sqm
- Region Tasmania
- Locality Launceston
- Garages 1
- Toilets 2
- Uncovered Carspaces 2
Renovated Gem!
Nestled in the heart of West Launceston, an easy stroll to the beautiful Cataract Gorge and West Launceston Primary School, this delightful 1950s home combines classic architecture with modern amenities, creating a warm and inviting atmosphere. Enjoy the perfect balance of peaceful living, on the city fringe, so close to all of Launceston's urban offerings.
With 3 well-appointed bedrooms, there is ample space for family and guests. The open plan living is highlighted by polished boards and large windows, adding to the feel of spaciousness.
Enjoy the cozy warmth of a wood heater, perfect for those chilly Tasmanian evenings and the reverse cycle air conditioning ensures year-round comfort, keeping you cool in summer and warm in winter. The heart of the home is the well-designed kitchen, equipped with a dishwasher for easy cleanup and ample storage. The central bathroom is complemented by an additional 2nd toilet for added convenience, and enjoy peace of mind with ceiling and wall insulation, promoting energy efficiency and comfort throughout the seasons.
Outside, the side deck offers views down towards Cataract Gorge, making it an ideal spot for morning coffee or evening relaxation, and the elevated garden offers plenty of scope for terracing to capitalise on the views. The property also includes substantial under-house garage and storage space including a work bench, perfect as a workshop or even a teenage hangout zone. There are 3 driveways, creating excellent off-street parking options.
West Launceston is a highly sort after suburb for it's close proximity to Launceston General Hospital and the CBD. The property is close to West Launceston Primary School making it a solid choice for families, first home buyers and investors alike.
56 Basin Road at a glance:
• Delightful 1950s gem with recently renovated kitchen and bathroom
• Light filled open-plan living areas with wood heater and split system
• Side deck with views towards Cataract Gorge plus elevated garden
• Substantial under-house garage and storage space
• Rental expectation: $520-$570 per week
Additional information:
• Year built: 1950
• Land: 938sqm
• House: 163sqm
• Council: Launceston City
• Heating: Mitsubishi split system plus wood heater
• Rates: Approx $2,000pa
• Water: Approx $1,100pa plus usage
"Roberts Real Estate have obtained all information in this document from sources considered to be reliable; however, we cannot guarantee its accuracy. Prospective purchasers are advised to carry out their own investigations. All measurements are approximate. Please note, photos are indicative of the property only."
Property Features
- Dishwasher
- Reverse Cycle Air Conditioning
- Wood heater
Email a friend
You must be logged in and have a verified email address to use this feature.
Call Agent
-
Jess ChristmasRoberts Real Estate Launceston
































