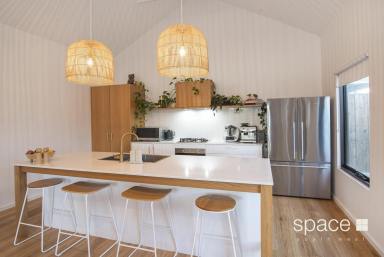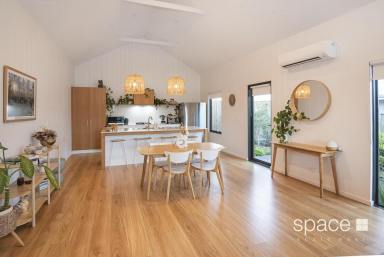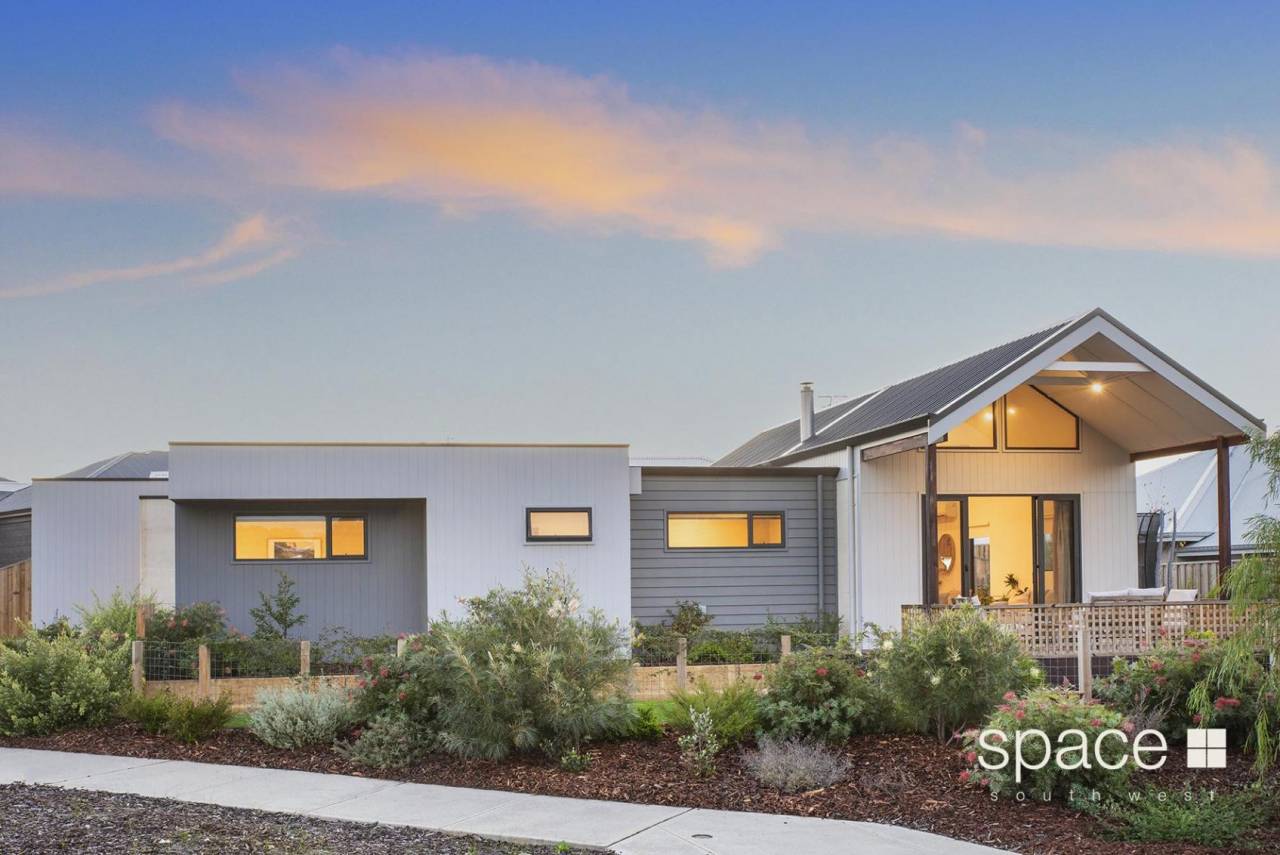56 Pimelia Drive Margaret River WA 6285
Sold $945,000
- Property Type House
- Land area approx 467sqm
- Region South West
- Locality Augusta-Margaret River
- Toilets 2
- Ensuite 1
- Garages 2
Elegance and Sophistication
This stunning family home demonstrates the beauty in simplicity. Architecturally designed and locally built by Godden Projects, the discreet design aesthetic complements the cohesive and harmonious look, oozing a contemporary and organic feel with an extra element of European sophistication.
"It is characterized by pure simplicity, minimalism, and functionality. You will be attracted to its warm interior and its elegance and sophistication. These aspects have created a soothing and inviting space that is timeless."
The home combines conventional and vaulted ceilings with rammed earth and Blackbutt Laminate flooring, giving it a minimalistic Nordic feel. Each bedroom embraces natural light and space, and the two bathrooms show an acute eye for Scandinavian design. The striking timber vanities, benchtops and floor-to-ceiling tiles complement the sharp contrast of brass tapware and fixtures, giving these unique spaces personality and charm.
The open-plan living space and the impressive galley-style kitchen are designed for effortless entertaining. The kitchen is not just a space for cooking, but a hub for family meals, with its stainless steel appliances, soft-closing drawer system, and ample storage opportunities. The spacious Essastone benchtops and moody pendant lighting create a welcoming breakfast bar, making it a focal point for the family during mealtimes.
With an eye for detail, the open-plan living space encompasses a cozy vibe with a slow-combustion woodfire heater, rammed earth walls and raked ceilings with exposed beams. Well-placed picture windows boast an enlightening connection with nature with abundant natural light and garden views.
The master bedroom and ensuite seem like the perfect retreat, with the light-filled area featuring a walk-in wardrobe and a stunning ensuite with a freestanding bath.
The hallway provides solitude for each family member, with bedrooms two and three, a separate bathroom toilet, and a laundry room with outside access. Each bedroom is spacious and features a built-in wardrobe and carpets.
The sliding door creates a seamless transition between inside and out, with timber decking extending across and stepping down into the garden. The inspiring space extends the living area and overlooks the nature reserve and meticulous gardens.
This remarkable home has been finished off with an inspiring landscape design. Lined garden beds lush with natives and greenery create an aesthetically pleasing landscape that complements this stunning home perfectly.
ADDITIONAL INFORMATION
• 467 sqm corner block with access on both sides
• Oversized double garage with remote control
• Spacious wet area, accessible from the garage and laundry
• Wannang Biddi Walking Track and Darch Brook are close by
• Blinds and curtains throughout
• Reverse cycle air-conditioning
• 600mm BOSCH Gas Cooktop
• 600mm WESTINGHOUSE oven
• BOSCH dishwasher
• Additional access to outside via the kitchen
• Reticulation
This stunning home has been transformed into a haven of minimalist elegance, natural warmth, and functionality. The design elements have created a space that looks incredible and promotes well-being and sustainability.
Just off the Bussell Highway and only 2km from Margaret River town centre, Rapids Landing provides a family-focused community where fresh, clean air and native surroundings remind us of life's simplest pleasures. In the heart of the region's wine country and only minutes from great local beaches, restaurants, parks, and schools, the lifestyle is ideal for those after a life of balance.
Contact Paul Manners, the Southwest Property Specialist, for a private inspection.
Email a friend
You must be logged in and have a verified email address to use this feature.
Call Agent
-
Paul MannersSpace Real Estate

















