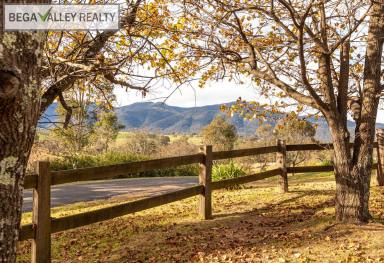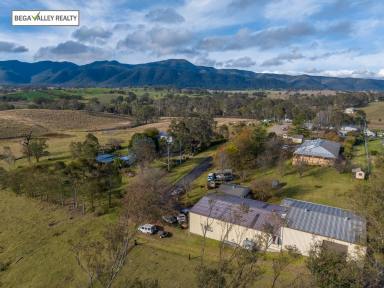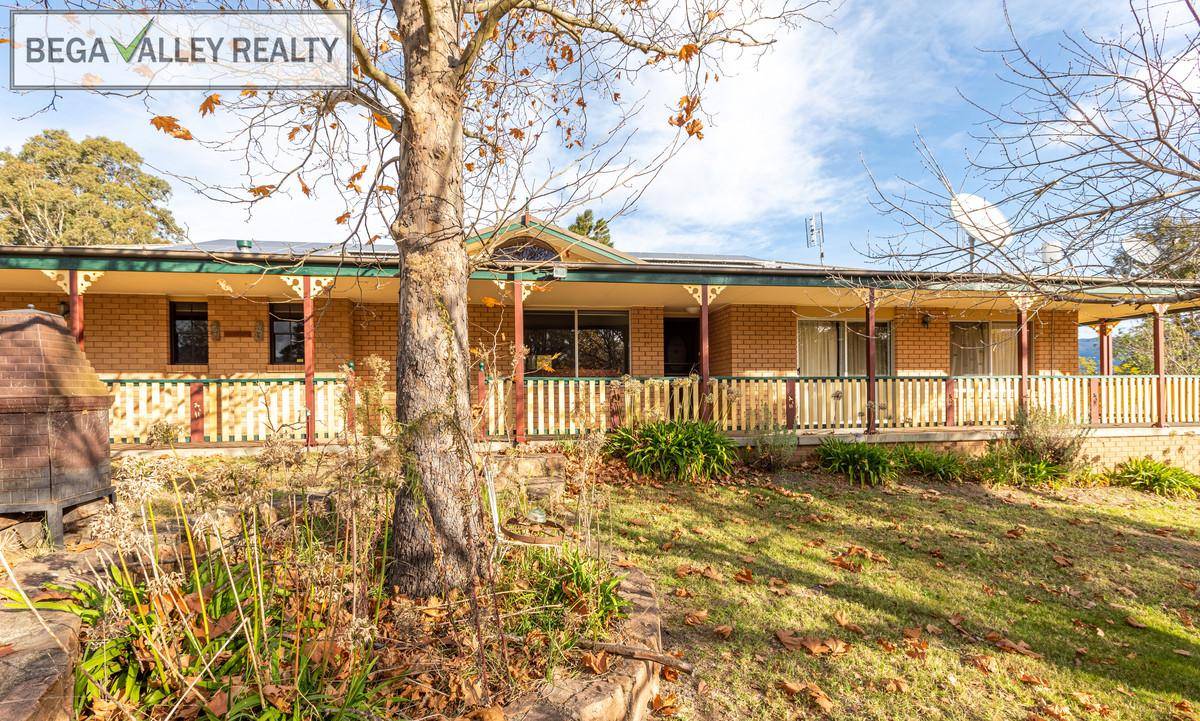59 Robertson Street Bemboka NSW 2550
Sold $750,000
- Property Type House
- Land area approx 1.00ac
- Region South Coast
- Locality Bega Valley
- Toilets 3
- Garages 20
MOVE TO THE COUNTRY START A BUSINESS
Love at first sight is very likely when you visit this one-acre property located at the foot of the Great Dividing Range in Bemboka. You'll enjoy the amount of space this four-bedroom two bathroom brick home gives you as well as two exceptionally generous lounge rooms, a solid country-style timber kitchen, warm caramel coloured slate floors, high raked ceilings and much much more. This single-level floor plan home includes has federation style undercover verandah that wraps around the entire house. The floor space on this home is approximately 275m2 in size, and that doesn't include the verandahs. The outlook with lovely north-facing views of the mountain escarpment will stimulate your imagination and your senses, as well as the beautiful deciduous trees and post and rail fencing. There is also a pretty cool cubby house a double lock-up brick garage and a tennis court with an adjacent shed. BUT WAIT what about THE MAIN SHED? This shed could genuinely be classed as a small factory given its 650m2 floor space that includes three separate roller door entrances, high ceilings to accommodate trucks or larger boats, three phase power and a professional spray painting booth. If you love a good shed this shed guarantees you will never want another and all your friends will definitely have shed envy and they'll be patting you on the back to celebrate your good fortune. Nicely positioned between Canberra and the Coast. Two hours to the former and forty mins to the beach this property really has it all if you are looking for a spacious comfortable well built north facing family home with an amazing shed that can easily accommodate your business your hobbies or your collections.
Spacious four bedroom two bathroom two lounge rooms sand stock brick home
Single-level floor plan with an enormous undercover verandah around the entire house
Extra large open plan with solid timber country-style kitchen with mountain views
Four bedrooms all with built-in robes One also has a loft Master bed with ensuite
Two air conditioners a wood fire heater and a gas heater as well as ceiling fans
Very spacious second lounge room that could also function well as a media room
Lots of head space with natural timber raked ceilings + warm-toned slate flooring
Federation-style verandah exteriors and hand-made look-a-like convict brickwork
Free-standing solid brick double lock up garage w / remote entry + 5.2 X 3.7 shed
One acre with post and rail fencing a tennis court deciduous trees + a cubby house
MASSIVE 650m2 SHED with three-phase power an office a toilet and a spray booth
Town power and water connected + sixteen solar panels + septic a waste system
Email a friend
You must be logged in and have a verified email address to use this feature.
Call Agent
-
Rob FlynnBega Valley Realty






































