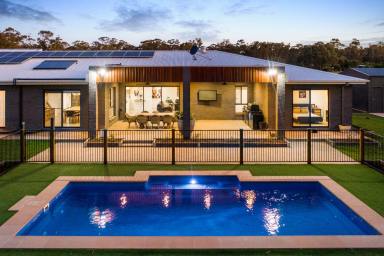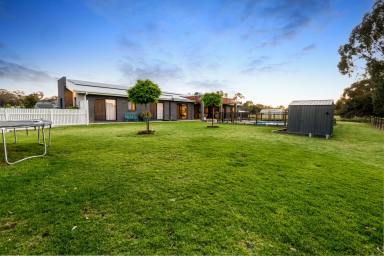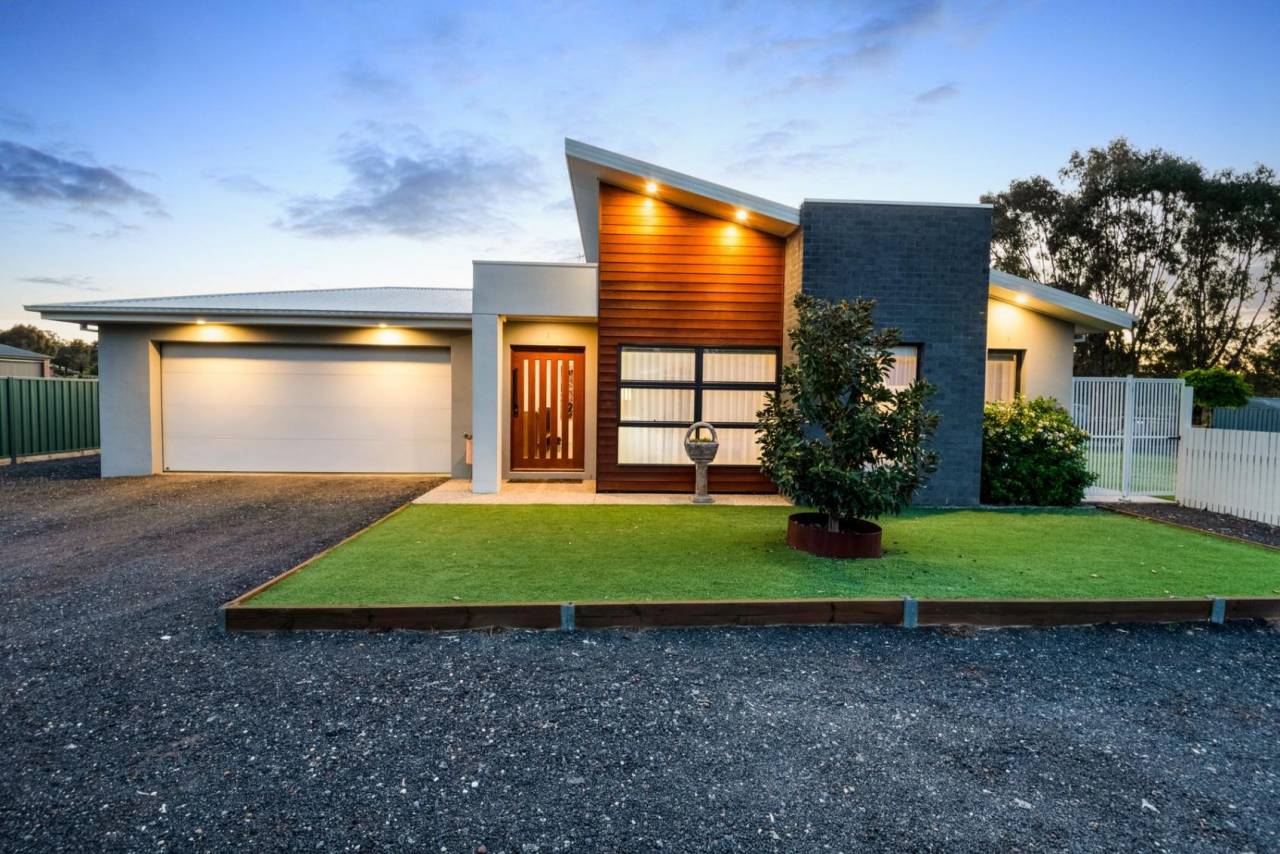6 Demijohn Court Huntly VIC 3551
Sold
- Property Type House
- Land area approx 2030sqm
- Region Loddon Mallee
- Locality Greater Bendigo
- Ensuite 1
- Garages 5
Outstanding Modern Family Living
Tucked away at the end of a private driveway in a quiet court, this modern and spacious family home backs onto Gold Leaf Reservoir, creating a rural feeling in a practical, suburban locale. Just minutes from the amenities of both Huntly and Epsom, the stylish build is absolutely perfect for a large, growing family or multi-generational living. The flexible floorplan ensures that everyone can enjoy their own space, as well as entertain and come together, regardless of age or stage.
- Family-friendly locale: quiet court; close to bus stop and Huntly train station; five minutes to shops, schools and amenities of both Huntly and Epsom
- Three living areas and study
- Excellent outdoor entertaining space including undercover alfresco (ceiling fans, lights, power, tv point) overlooking inground swimming pool
- Shed at side of home (7m x 6m, 2 x roller doors, concrete flooring, power, lights, additional carport off shed with height allowing for caravan storage)
Immaculately presented, the property feels private and peaceful as soon as you head down the long, tree-lined drive. The modern façade is an indication of what is to come, and the front door opens into a wide hallway. The front section of the house is the ideal adults’ zone with spacious main bedroom – featuring ensuite and walk-in robe – and a formal lounge. Both of these rooms provide direct access to the rear yard. The remaining bedrooms, including a guest suite with its own ensuite and walk-in robe, is at the other end of the home. This section also features a family bathroom, separate toilet, kid’s lounge, and study with built-in desk.
In the centre of the home is a light-filled and sizeable open plan kitchen, living and dining room. The kitchen enjoys a butler’s pantry and beyond this is a large laundry with great storage and direct access to the double garage. Glass sliding doors from this central living space open out to an undercover alfresco area, which overlooks the inground swimming pool, and the picturesque reserve beyond the rear boundary. The garden is low-maintenance with lush lawn, a fire pit, shed and garden shed, and there is easy access from both sides of the home to the rear if required.
Additional features:
- Reverse cycle ducted refrigerative cooling and ducted gas heating
- Quality kitchen appliances including dishwasher and 900mm stove with five-burner gas cooktop
- Polished concrete flooring to main living
- Excellent storage throughout including walk-in linen closet and large butler’s pantry
- Generously proportioned rooms
- Fire pit
- Garden shed
- Gates at both sides of the home allowing secure vehicle access to rear yard
- Solar power
- Direct access to reserve at rear
- Great off-street parking
Disclaimer: All property measurements and information has been provided as honestly and accurately as possible by McKean McGregor Real Estate Pty Ltd. Some information is relied upon from third parties. Title information and further property details can be obtained from the Vendor Statement. We advise you to carry out your own due diligence to confirm the accuracy of the information provided in this advertisement and obtain professional advice if necessary. McKean McGregor Real Estate Pty Ltd do not accept responsibility or liability for any inaccuracies.
Property Features
- Air Conditioning
- Built In Wardrobes
- Courtyard
- Dishwasher
- In Ground Pool
- Outdoor Entertaining Area
- Remote Controlled Garage Door
- Reverse Cycle Air Conditioning
- Rumpus Room
- Secure Parking
- Shed
- Workshop
Email a friend
You must be logged in and have a verified email address to use this feature.
Call Agent
-
Michael BrooksMcKean McGregor
Call Agent
-
Jayden DonaldsonMcKean McGregor
























