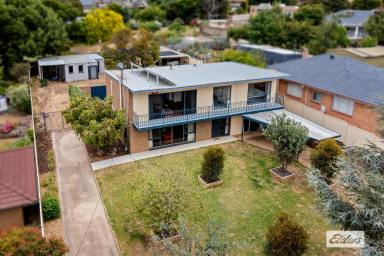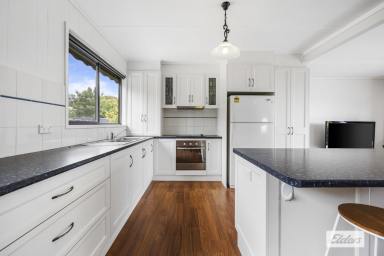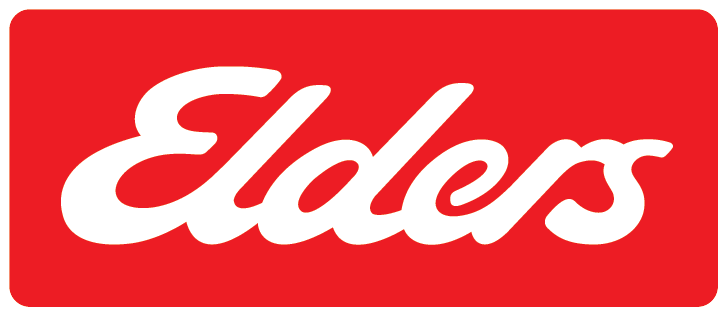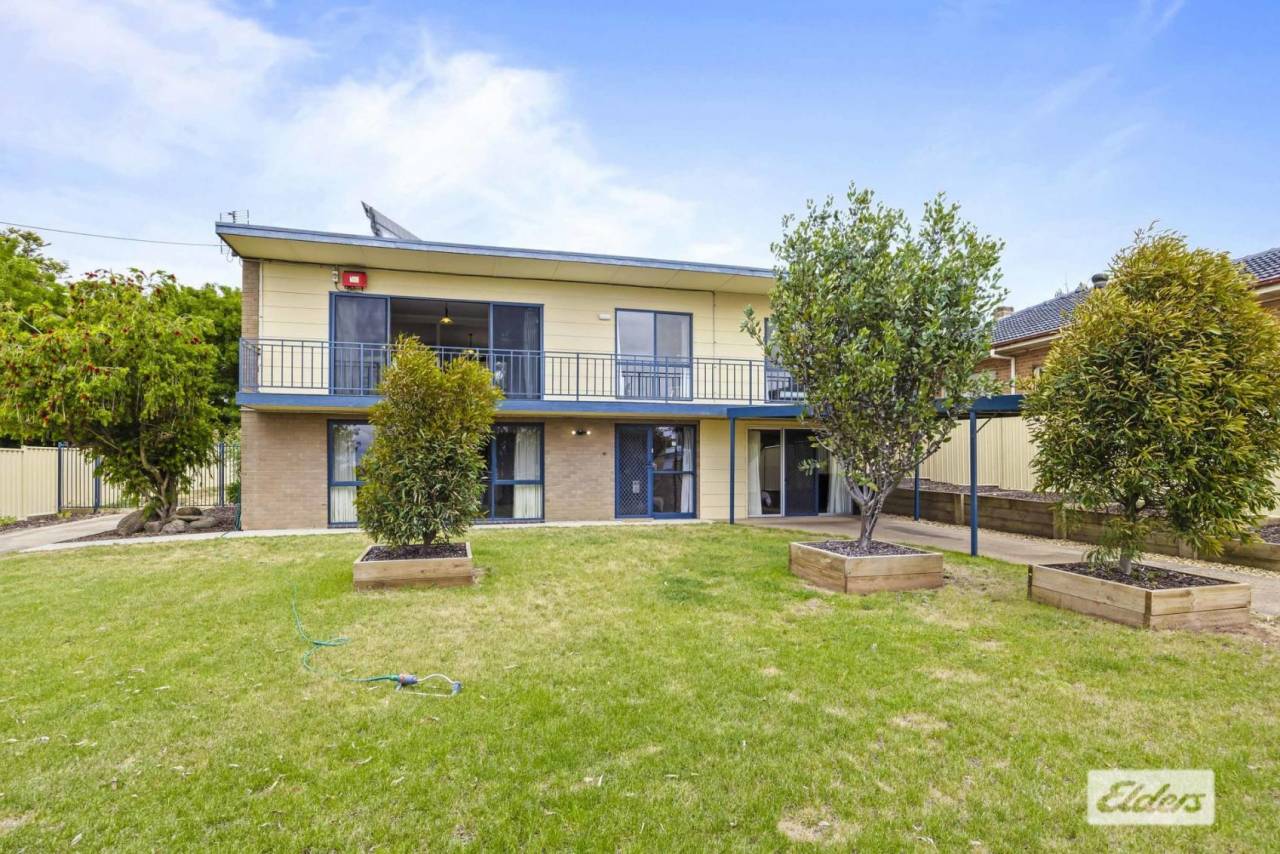6 Plant Street Ararat VIC 3377
Sold $510,000
Your Sparkling Pool Retreat with Views to Mt Langhi Ghiran
Nestled in a serene, elevated west-end locale, this expansive double brick family home sprawls across approximately 1155m2, and provides a relaxed, and convenient lifestyle with an advantageous location.
With four bedrooms and two large living areas, this two-storey residence offers abundant space for family living. The lower level introduces an expansive rumpus room complete with wood heater, split system air conditioning and a built-in bar, creating an inviting and ideal setting for memorable gatherings with family and friends. A spacious bedroom with sliding doors offers an opportunity for a versatile transformation into an exquisite guest suite or perhaps your envisioned dream master bedroom. The laundry with separate toilet and second shower is a real bonus, whilst a separate storage room with internal and external access has been conveniently located.
Upstairs, the expansive kitchen overlooking the rear garden and pool area, has been updated and provides ample cupboard and bench space. The spacious living and dining areas incorporate large windows, unveiling the breath-taking views of Mt Langi Ghiran to the East, and a sliding door provides access to the balcony spanning the full width of the home. Three generous bedrooms with built-in robes and a large family bathroom complete the second storey.
Adding a further dimension to this already impressive package, you will be surprised and delighted, when you discover the separate bungalow with attached workshop that has been strategically positioned away from the main house. Lending itself to additional guest accommodation (STCA) or perhaps to support a working from home lifestyle, this four-room bungalow with power and water will cater to all of your family's lifestyle requirements.
Externally the property's extensive terraced yard includes good fencing, a covered bbq area, separate patio, a secure swimming pool area, established trees, and plenty of lawn space for the kids and pets to play. With a carport, 9 panel solar system, and dual driveway with access to the rear yard, this feature packed home supports modern multi-generational living and effortlessly blends comfort, functionality, and versatility in an enviable location.
Contact Linda Fry 0484 022 203 for more information or to arrange your private inspection.
Property Features
- Area Views
- Balcony
- Rumpus Room
- Built In Wardrobes
- Pool
- Solar Panels
Email a friend
You must be logged in and have a verified email address to use this feature.
Call Agent
-
Linda FryElders Real Estate Ararat



























