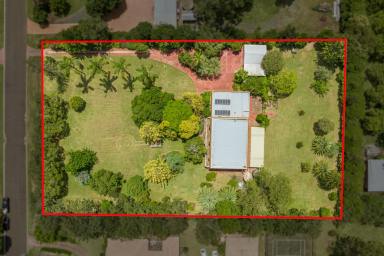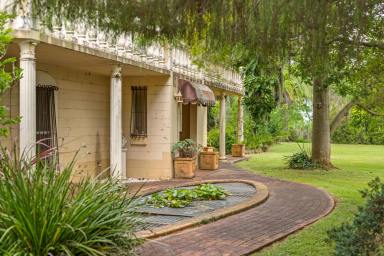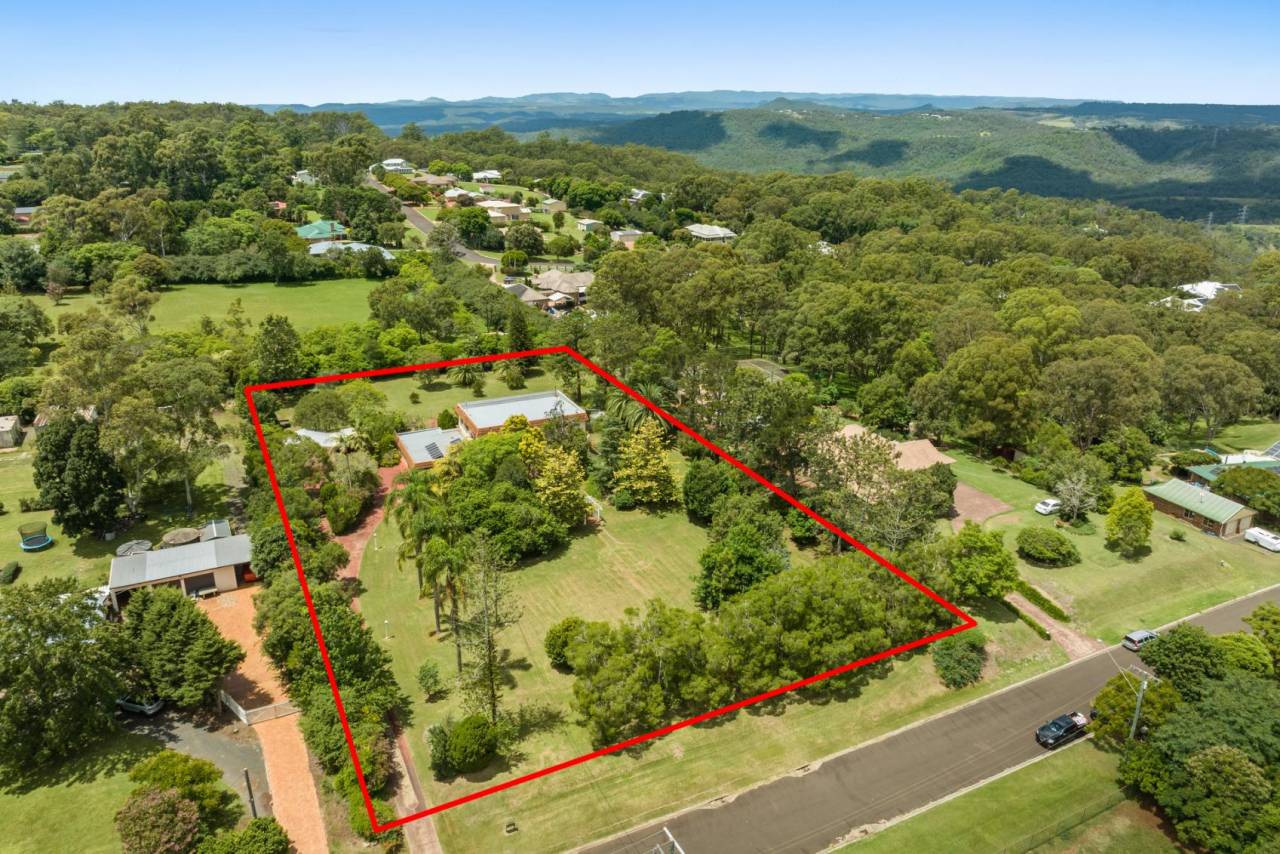630-634 Hume Street Middle Ridge QLD 4350
Sold $950,000
- Property Type House
- Land area approx 5890sqm
- Region Darling Downs and South West
- Locality Toowoomba
- Ensuite 1
- Uncovered Carspaces 5
Endless Potential on an Exceptional 5,890m2 Level Allotment in Middle Ridge, Boasting a Coveted North-Eastern Aspect in a Quiet Cul-De-Sac Location.
Thomas A. Edison stated, "Opportunity is missed by most people because it is dressed in overalls and looks like work." There has never been a better statement to summarise 630-634 Hume Street, Middle Ridge. This is a golden opportunity to claim ownership of a prime piece of real estate brimming with endless potential in one of Toowoomba's most coveted suburbs.
Situated in a quiet cul-de-sac location, the residence is underpinned by a rare, flat 5,890m2 allotment and boasts a serene country lifestyle that is complimented by city conveniences. Explore the perfect fusion of space, convenience, and profit potential that this one of a kind two story residence boasts. Proudly featuring four great sized bedrooms, 3 bathrooms, multiple indoor and outdoor living areas, a double lock up garage, shed, carport and so much more.
Conveniently located just moments from Toowoomba's CBD, this property beckons with its enviable position and expansive dimensions, situated within the esteemed school catchments of Middle Ridge State School and Centenary Heights State High School.
Whether you're a savvy investor looking to capitalise on lucrative opportunities, a family yearning for a spacious retreat, or a visionary renovator ready to unleash its hidden charm, this property offers an irresistible allure for all discerning buyers.
First Level Property Features:
- Downstairs, bedroom four provides convenient access to the large kitchen and dining area and also connects to the third bathroom downstairs, offering potential for conversion into a third ensuited bedroom as the bathroom is currently accessible from the laundry.
- The expansive downstairs kitchen area boasts an electric oven, cooktop, island bench, and ample cupboard space, overlooking the dining area.
- A vast sunken entertainment room downstairs features a wood fireplace, hanging lights, and built-in cabinetry and shelves – an ideal space for a home bar. French doors provide access to the outdoor patio. Equipped with a Fujitsu reverse cycle air-conditioner.
- The downstairs bathroom features a bathtub, vanity, and toilet.
- The outdoor entertainment area, accessible via French doors off the kitchen, dining area, or sunken entertainment room, includes a built-in BBQ space adjacent to the entertainment room.
- A double roller door garage with internal access (6m x 6.5m) provides ample space for vehicles.
- Storage room off the internal garage could be the perfect place to convert to a wine cellar.
- Downstairs laundry with shower facilities.
Second Level Property Features:
- Three expansive upstairs bedrooms, each adorned with generously sized built-in wardrobes.
- The spacious upstairs living area boasts an Eastern aspect and is outfitted with a Fujitsu reverse cycle air-conditioner and Vulcan heater.
- Intricate ornamental ceiling features adorn the home.
- Accessible by bedrooms two and three, the upstairs balcony offers a picturesque western aspect, ideal for enjoying afternoon sunsets.
- Bedrooms one and two upstairs benefit from ensuites, with the ensuite off bedroom one having undergone renovations over the years.
- Bedroom three features built-in clothes drying rack within its timber oak-built ins, cleverly integrated with the chimney from the downstairs log fireplace in the entertaining room.
- Security roller blinds with locks secure the upstairs windows overlooking the balcony.
Additional Property Features:
- A 6m x 7m shed with power, accompanied by a 3.6m x 7m adjoining carport, offers additional storage and parking space.
- The backyard enjoys a coveted North-Eastern aspect.
- Solar system installed.
- Three water tanks available.
- Town water connection.
- NBN connectivity.
- Smoke alarm compliant.
- Septic system in place.
- Built approximately in 1979.
- Rural Residential zoning.
- Approx 56.5m frontage.
- A rare, flat 5,890m2 allotment.
- Established gardens and trees enhance privacy from the street.
This extraordinary property is a rare gem that must be seized without hesitation. With the sellers' unwavering commitment to see it sold, this remarkable opportunity will culminate in an auction on Tuesday, the 26th of March, if not sold prior. Time is of the essence, so reach out to Zac Turley today for more details or to obtain your copy of the pre-sale inspection report. Don't miss your chance to make this coveted property yours.
School Catchment:
- Prep to Year 6: Middle Ridge State School
- Year 7 to Year 12: Centenary Heights State High School
Property Rates:
- General net ½ year: $1,915.23
- Water net ½ year: $315.29 + consumption.
Disclaimer:
With utmost care and diligence, we have endeavoured to provide accurate and reliable information in this write up. However, we cannot accept responsibility or liability for any errors, omissions, inaccuracies, or misstatements that may arise. Prospective purchasers are strongly encouraged to conduct their own thorough enquiries to confirm the validity of the information presented herein.
Property Features
- Built In Wardrobes
- Balcony
- Bush Retreat
- Air Conditioning
- Carpeted
- Close to Schools
- Close to Shops
- Close to Transport
- Disabled Access
- Water Tank
- Floorboards
- Fully Fenced
- Open Fireplace
- Outdoor Entertaining Area
- Secure Parking
- Shed
- Solar Panels
Email a friend
You must be logged in and have a verified email address to use this feature.
Call Agent
-
Zac TurleyElders Real Estate Toowoomba































