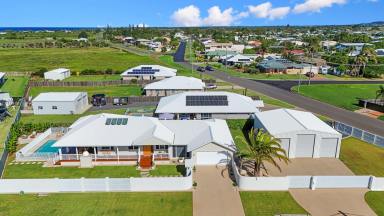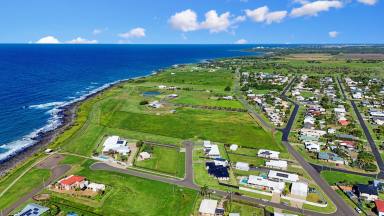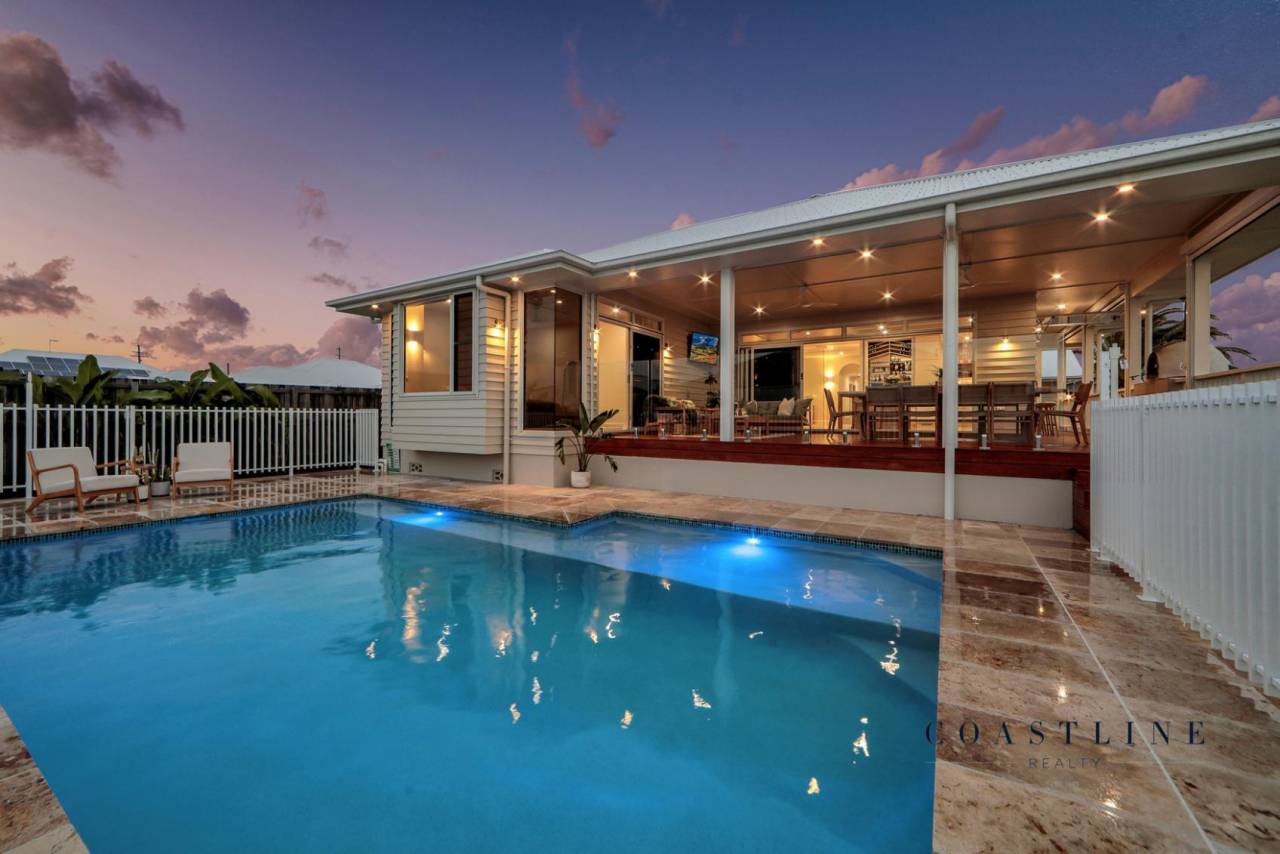7 Dryden Street Burnett Heads QLD 4670
Sold
- Property Type House
- Land area approx 1457.00sqm
- Region Wide Bay Burnett
- Locality Bundaberg
- Toilets 3
- Garages 7
- Ensuite 1
LUXURIOUS OCEAN-VIEW SANCTUARY
Nestled in a vibrant seaside community, this new Luke Keune Builders designer residence offers the epitome of luxury living with breathtaking ocean views.
Impeccably crafted with attention to every detail that defines every corner of this magnificent home, this exquisite home exudes sophistication and elegance.
First-class finishes adorn every surface, from the sleek engineered oak timber floors to the custom cabinetry and designer fixtures, high-end appliances in the gourmet kitchen to the detailed feature VJ ceilings , no expense has been spared in creating a luxurious haven for discerning homeowners.
Perfectly positioned on a generous allotment offering ample space for outdoor relaxation and entertainment with manicured landscaping adding to the allure, creating a picturesque setting that complements the natural beauty of the surroundings and for the avid adventurer, a huge detached shed awaits, providing ample storage space for caravans and large boats.
Enjoy a coveted position mere steps away from the shimmering waters of the ocean, walking distance to pristine sandy beaches, convenient access to nearby boat ramps and the gate way to the Great Barrier Reef, one of the world's most spectacular natural wonders. Embark on unforgettable boating excursions to explore the wonders of the Reef or indulge in first class fishing experiences just moments from your doorstep.
WE ENDEAVOUR TO PROVIDE AS MUCH INFORMATION AS WE ARE ABLE TO OBTAIN FOR THE PROPERTY IN THE FULL TEXT BELOW, PLEASE REACH OUT IF THERE IS ANYTHING FURTHER YOU REQUIRE THAT MAY NOT BE PROVIDED ALREADY.
Key details of this elegant residence include:
Exterior Features -
-Very generous 1457m2 corner allotment with spectacular ocean views
-James Hardie linear cladding with mitred corners
-Block rendered front fencing with custom aluminium bar electric gates and feature panels
-6 ft hardwood fencing surrounding remainder of property with concrete mower strips
-Automatic irrigation
-Stunning custom 7.5m x 4m concrete magnesium heated pool with 1m wide splash deck
-30mm thick travertine tiles surrounding pool with sun lounging area
-Custom aluminium bar pool fencing
-Segregated fire pit area overlooking pool
-Huge 11m wide x 12m deep high clearance powered shed with insulated roofing
-Roller Doors 1 & 3 – 3500mm high x 2700mm wide, Door 2 (centre) – 4100mm high x 3000mm wide
-Shed is supplied with LED hi-bay lighting, 1 x 15amp outlet and 7 x 10amp double outlets
-Incorporated into the shed is a 3050mm x 5000mm fully lined and sealed air conditioned office / storage room with built in shelving and epoxy flooring
-8m concrete hardstand area from front of shed to gate
-2 x electric gates to shed, Gate 1 - 7.2m wide, Gate 2- 3.2m wide
-All driveways, pathways, mower strips and hardstand areas are 7mm white honey exposed concrete
-2nd street access with double gate to additional gravel hardstand parking bay
-Between house and shed is an artificial turf hardstand area with concrete base and drainage underneath
-Bio-cycle treatment plant
-Crimsafe screening throughout exception front door and laundry door
-Large twin water filtration system
Interior features
-Enjoy mesmerizing views of the ocean from multiple vantage points throughout the property
-Engineered oak timber flooring through living and traffic areas
-Custom cabinetry with stone bench tops throughout
-2700mm high ceilings
-VJ fibre cement feature ceiling through main living space
-Gold tapware and hardware throughout
-Mitsubishi ducted air conditioning - 7 zones
-Solid 2340mm high timber doors throughout
-Feature VJ walls in all bedrooms, media room and in hallway
-Made to order roll down blinds and sheers
-Custom Tasmanian oak pivot front door
-Exquisite and spacious gourmet kitchen, equipped with state-of-the-art appliances, expansive countertops and walk in scullery with built in sink additional fridge space
-4 x V-Lux opening skylights with rain sensors above island bench
-Huge 1600mm x 2700mm island bench with 60mm edge Taj Mahal quartz bench top, Tasmanian oak feature framing, under bench soft close draws and under bench cabinets
-Bosch appliances including dual ovens, induction hot plate and intergraded dishwasher
-Intergraded Miele fridge
-Gas strut awning window over sink out to deck with built-in servery
-Custom built-in bar with display cabinetry and intergraded 2 door bar fridge
-Spacious open plan living with built in bench seat storage spanning the full length of the room and abundance of natural lighting
-Very generous segregated master bedroom with sliding door onto deck along with pool and ocean views
-Walk through robe with custom cabinetry, V-Lux skylight and built in makeup station with stone top and waterfall edge
-Beautiful ensuite with floor to ceiling tiles, dual showers, dual vanities and freestanding bathtub
-Additional bedrooms all with a feature VJ panel wall, built in robes and remote controlled ceiling fans
-Separate office located near front entry of the home with built in deck and cabinetry
-Media room with feature VJ panel wall
-Large stacker doors leading out onto the expansive covered entertainment deck with built in Pizza oven, electric roll down blinds and glass balustrading looking though to pool and capturing the magnificent ocean views and breezes
-Double attached car accommodation with 2400mm high clearance, built in storage plus epoxy flooring
-Full insulation in all external walls and ceiling
Don't miss this rare opportunity to own a first-class residence in one of the most sought-after coastal destinations. Schedule a viewing today and experience the pinnacle of luxury living by the sea!
At a Glance:
Bedrooms: 4 plus office
Bathrooms: 2
Toilets: 3
Living areas: 2
Car Accommodation: 7
Land Size: 1457m2
Pool: Magnesium with Heat Pump
Solar System: Yes (to be installed)
Air Conditioning: Ducted (7 Zones)
Builder: Luke Keune Builders
House Size: 316m2
Year Built: 2023
*Whilst every endeavour has been made to verify the correct details in this marketing neither the agent, vendor or contracted illustrator take any responsibility for any omission, wrongful inclusion, misdescription or typographical error in this marketing material. Accordingly, all interested parties should make their own enquiries to verify the information provided. The floor plan included in this marketing material is for illustration purposes only, all measurements are approximate and is intended as an artistic impression only. Any fixtures shown may not necessarily be included in the sale.
Property Features
- Shed
- In Ground Pool
- Outdoor Entertaining Area
- Fully Fenced
- Dishwasher
- Built In Wardrobes
- Air Conditioning
Email a friend
You must be logged in and have a verified email address to use this feature.
Call Agent
-
Aaron ThompsonCoastline Realty






































